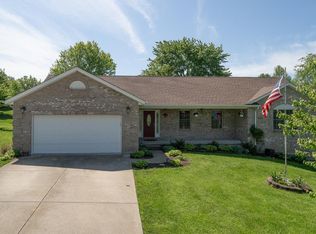Don't miss this wonderful brick ranch, nestled on 1.03 acres w/many desirable features. Over 2340 sq. ft. of first floor Living space + Large Fin LL w/walkout that is loaded w/possibilities. Enjoy meal time & entertaining in the great open kitchen w/fireplace & walk-out to large beautiful deck... a peaceful/tranquil setting. Unique upstairs attic space has two ex-large finished bonus rooms for crafts, playroom, storage or whatever you need! Large spacious bed & bathrooms help make this a wonderful home. Tons of storage and so much more. Enjoy easy access to shopping and I-75...THIS IS THE ONE!
This property is off market, which means it's not currently listed for sale or rent on Zillow. This may be different from what's available on other websites or public sources.
