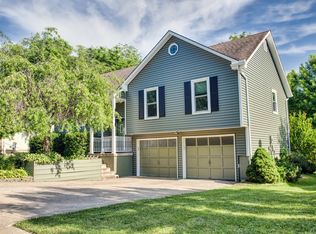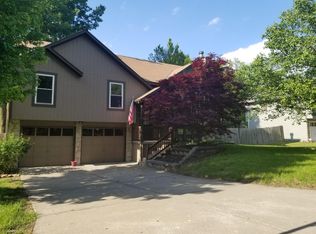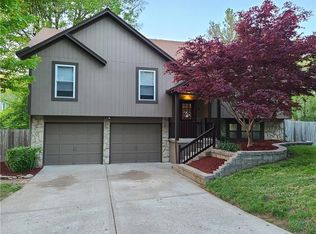Sold
Price Unknown
49 Wilson Rd, Platte City, MO 64079
3beds
2,520sqft
Single Family Residence
Built in 1988
10,454.4 Square Feet Lot
$342,500 Zestimate®
$--/sqft
$2,558 Estimated rent
Home value
$342,500
$298,000 - $394,000
$2,558/mo
Zestimate® history
Loading...
Owner options
Explore your selling options
What's special
Beautiful 3-Bedroom Home with Modern Upgrades and Outdoor Features
This stunning home offers both style and functionality, with numerous recent updates and impressive outdoor amenities. The interior features a fully remodeled kitchen with modern finishes, two renovated bathrooms with granite countertops and tile surrounds, new paint throughout, and all new windows that enhance energy efficiency and aesthetic appeal. New lighting fixtures brighten every room, and vinyl tile flooring is present in the landing areas. The home also includes a cozy fireplace, a finished lower level and sub-basement perfect for additional living or entertainment space, and the potential for a fourth bedroom (unconforming).
Outside, enjoy a newly built deck and patio ideal for outdoor entertaining, complemented by a 10x12 shed for storage. The professionally landscaped yard is beautifully lit and features an arbor with a swing, creating a relaxing outdoor retreat. Vinyl siding provides low maintenance, while all exterior doors and garage doors have been replaced to enhance security and curb appeal. A French drain system has been installed near the patio area for proper drainage.
Additional amenities include a storm shelter for safety, a sump pump, and a radon mitigation system for peace of mind. Vinyl tile flooring in the landing areas adds durability. This move-in-ready home combines comfort, modern updates, and outdoor living space, making it a perfect place for your family. Don’t miss out—schedule your showing today!
Zillow last checked: 8 hours ago
Listing updated: July 23, 2025 at 06:44am
Listing Provided by:
Patty Farr 816-405-7712,
RE/MAX House of Dreams,
Madisyn Farr 816-616-2525,
RE/MAX House of Dreams
Bought with:
Patty Farr, BR00228191
RE/MAX House of Dreams
Source: Heartland MLS as distributed by MLS GRID,MLS#: 2558480
Facts & features
Interior
Bedrooms & bathrooms
- Bedrooms: 3
- Bathrooms: 2
- Full bathrooms: 2
Dining room
- Description: Formal
Heating
- Natural Gas
Cooling
- Electric
Appliances
- Included: Dishwasher, Refrigerator, Built-In Electric Oven
- Laundry: Lower Level
Features
- Ceiling Fan(s), Stained Cabinets
- Flooring: Carpet
- Basement: Finished,Full,Garage Entrance,Walk-Out Access
- Number of fireplaces: 1
- Fireplace features: Great Room
Interior area
- Total structure area: 2,520
- Total interior livable area: 2,520 sqft
- Finished area above ground: 1,260
- Finished area below ground: 1,260
Property
Parking
- Total spaces: 2
- Parking features: Attached, Garage Faces Front
- Attached garage spaces: 2
Features
- Patio & porch: Deck, Patio
Lot
- Size: 10,454 sqft
- Features: City Limits, City Lot
Details
- Additional structures: Shed(s)
- Parcel number: 137.036100012008.000
Construction
Type & style
- Home type: SingleFamily
- Architectural style: Traditional
- Property subtype: Single Family Residence
Materials
- Vinyl Siding
- Roof: Composition
Condition
- Year built: 1988
Utilities & green energy
- Sewer: Public Sewer
- Water: City/Public - Verify
Community & neighborhood
Security
- Security features: Smoke Detector(s)
Location
- Region: Platte City
- Subdivision: Other
HOA & financial
HOA
- Has HOA: No
Other
Other facts
- Listing terms: Cash,Conventional,FHA,USDA Loan,VA Loan
- Ownership: Private
Price history
| Date | Event | Price |
|---|---|---|
| 7/22/2025 | Sold | -- |
Source: | ||
| 6/25/2025 | Pending sale | $335,000$133/sqft |
Source: | ||
| 6/25/2025 | Listed for sale | $335,000$133/sqft |
Source: | ||
Public tax history
| Year | Property taxes | Tax assessment |
|---|---|---|
| 2024 | $2,752 +4% | $34,673 |
| 2023 | $2,647 +13.3% | $34,673 +14.5% |
| 2022 | $2,336 -1% | $30,282 |
Find assessor info on the county website
Neighborhood: 64079
Nearby schools
GreatSchools rating
- 4/10Compass ElementaryGrades: PK-5Distance: 0.8 mi
- 6/10Platte City Middle SchoolGrades: 6-8Distance: 0.6 mi
- 6/10Platte County High SchoolGrades: 9-12Distance: 0.3 mi
Schools provided by the listing agent
- Elementary: Compass
- Middle: Platte City
- High: Platte County R-III
Source: Heartland MLS as distributed by MLS GRID. This data may not be complete. We recommend contacting the local school district to confirm school assignments for this home.
Get a cash offer in 3 minutes
Find out how much your home could sell for in as little as 3 minutes with a no-obligation cash offer.
Estimated market value$342,500
Get a cash offer in 3 minutes
Find out how much your home could sell for in as little as 3 minutes with a no-obligation cash offer.
Estimated market value
$342,500


