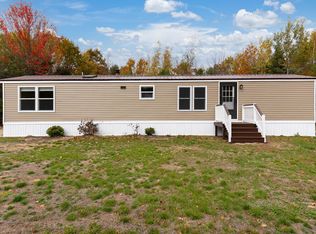Closed
$600,000
49 Winterbrook Road, Mechanic Falls, ME 04256
6beds
2,181sqft
Multi Family
Built in 2024
-- sqft lot
$614,200 Zestimate®
$275/sqft
$2,324 Estimated rent
Home value
$614,200
$528,000 - $719,000
$2,324/mo
Zestimate® history
Loading...
Owner options
Explore your selling options
What's special
New Single-Level Duplex Home in Mechanic Falls - Versatile, Efficient & Move-In Ready!
Discover a brand-new duplex in a quiet country setting—perfect for homeowners, investors, or both. This thoughtfully designed property offers single-level living in each unit for maximum comfort and accessibility.
Each unit includes:
3 spacious bedrooms
1 full bathroom
Dedicated laundry room
Attached 1-car garage
Radiant floor heating + energy-efficient heat pumps for year-round comfort
Enjoy a peaceful rural lifestyle with excellent access to nearby amenities and easily commute to work or school:
*1 minute to Route 26
*10 minutes to Oxford Hills
*20 minutes to Auburn
*23 minutes to the Gray Turnpike
*30 minutes to Windham
*40 minutes to Portland
Close to Tripp Pond and Poland Regional High School
A Truly Flexible Opportunity:
*Live in one unit and rent the other
*Perfect for multigenerational living
*Strong potential for Airbnb or short-term rental income
Built for low maintenance and high quality, this is a rare opportunity in a growing area—whether you're looking for a personal residence, investment property, or both.
Contact me today to schedule a private tour or request more information!
Zillow last checked: 8 hours ago
Listing updated: August 08, 2025 at 08:36am
Listed by:
The Maine Real Estate Experience
Bought with:
Better Homes & Gardens Real Estate/The Masiello Group
Source: Maine Listings,MLS#: 1626811
Facts & features
Interior
Bedrooms & bathrooms
- Bedrooms: 6
- Bathrooms: 2
- Full bathrooms: 2
Heating
- Heat Pump, Radiant
Cooling
- Heat Pump
Features
- 1st Floor Bedroom, Bathtub, One-Floor Living, Shower, Storage
- Flooring: Vinyl
- Basement: Other
- Has fireplace: No
Interior area
- Total structure area: 2,181
- Total interior livable area: 2,181 sqft
- Finished area above ground: 2,181
- Finished area below ground: 0
Property
Parking
- Total spaces: 2
- Parking features: Common, Gravel, 5 - 10 Spaces
- Attached garage spaces: 2
Accessibility
- Accessibility features: Level Entry
Features
- Stories: 1
- Has view: Yes
- View description: Trees/Woods
Lot
- Size: 2 Acres
- Features: City Lot, Near Golf Course, Near Public Beach, Near Shopping, Near Town, Rural, Level, Wooded
Details
- Parcel number: MECHM002L060S009
- Zoning: Residential
- Other equipment: Internet Access Available
Construction
Type & style
- Home type: MultiFamily
- Architectural style: Ranch
- Property subtype: Multi Family
Materials
- Wood Frame, Vinyl Siding
- Foundation: Slab
- Roof: Shingle
Condition
- New Construction
- New construction: Yes
- Year built: 2024
Utilities & green energy
- Electric: Circuit Breakers
- Sewer: Private Sewer, Septic Design Available, Septic Tank
- Water: Public
- Utilities for property: Utilities On
Community & neighborhood
Location
- Region: Mechanic Falls
Other
Other facts
- Road surface type: Paved
Price history
| Date | Event | Price |
|---|---|---|
| 8/8/2025 | Sold | $600,000+3.6%$275/sqft |
Source: | ||
| 7/9/2025 | Pending sale | $579,000$265/sqft |
Source: | ||
| 6/18/2025 | Listed for sale | $579,000+642.3%$265/sqft |
Source: | ||
| 6/6/2012 | Listing removed | $78,000$36/sqft |
Source: Visual Tour #1015193 Report a problem | ||
| 6/1/2012 | Price change | $78,000+5.4%$36/sqft |
Source: Visual Tour #1015193 Report a problem | ||
Public tax history
| Year | Property taxes | Tax assessment |
|---|---|---|
| 2024 | $1,704 +10% | $110,631 |
| 2023 | $1,549 +15.8% | $110,631 +84% |
| 2022 | $1,338 +3% | $60,137 |
Find assessor info on the county website
Neighborhood: 04256
Nearby schools
GreatSchools rating
- 1/10Elm Street School-Mechanic FallsGrades: PK-6Distance: 2.6 mi
- 7/10Bruce M Whittier Middle SchoolGrades: 7-8Distance: 0.6 mi
- 4/10Poland Regional High SchoolGrades: 9-12Distance: 0.6 mi

Get pre-qualified for a loan
At Zillow Home Loans, we can pre-qualify you in as little as 5 minutes with no impact to your credit score.An equal housing lender. NMLS #10287.
