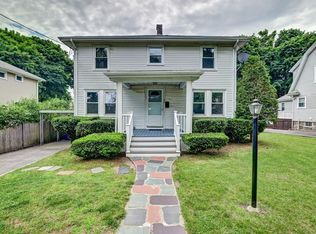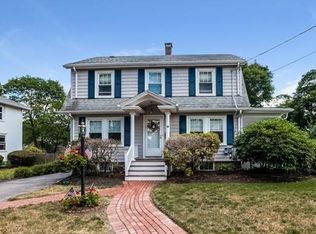Sold for $820,000
$820,000
49 Wynot Rd, Braintree, MA 02184
3beds
1,440sqft
Single Family Residence
Built in 1930
7,771 Square Feet Lot
$822,000 Zestimate®
$569/sqft
$3,156 Estimated rent
Home value
$822,000
$764,000 - $888,000
$3,156/mo
Zestimate® history
Loading...
Owner options
Explore your selling options
What's special
Back on the market, buyer's cold feet means you can make this fabulous home yours! This beautifully updated 3-bedroom, 2-bathroom colonial offers the perfect blend of charm, modern upgrades and unbeatable convenience. Nestled on a tree-lined dead-end street, this home welcomes you with a classic front porch, an ideal spot to relax. Inside, the sunlit kitchen impresses with a spacious center island, sleek finishes and a pantry for extra storage. A brand-new heating system and central AC ensure year-round comfort. Step outside to the expansive back deck, perfect for entertaining. With easy access to shops, schools, highways and the T, this home checks every box. Don’t miss this incredible opportunity!
Zillow last checked: 8 hours ago
Listing updated: March 24, 2025 at 12:28pm
Listed by:
Marci McDonough 781-727-0677,
Houston Real Estate 781-849-8080
Bought with:
Peter Cote
Redfin Corp.
Source: MLS PIN,MLS#: 73331029
Facts & features
Interior
Bedrooms & bathrooms
- Bedrooms: 3
- Bathrooms: 2
- Full bathrooms: 2
Primary bedroom
- Features: Flooring - Hardwood
- Level: Second
Bedroom 2
- Features: Flooring - Hardwood
- Level: Second
Bedroom 3
- Features: Flooring - Hardwood
- Level: Second
Bathroom 1
- Features: Bathroom - Full
- Level: Second
Bathroom 2
- Features: Bathroom - Full
- Level: Basement
Dining room
- Features: Flooring - Hardwood
- Level: First
Kitchen
- Features: Flooring - Hardwood, Balcony / Deck, Pantry, Countertops - Stone/Granite/Solid
- Level: First
Living room
- Features: Flooring - Hardwood
- Level: First
Heating
- Natural Gas
Cooling
- Central Air
Appliances
- Included: Electric Water Heater
- Laundry: In Basement
Features
- Basement: Full
- Number of fireplaces: 1
- Fireplace features: Living Room
Interior area
- Total structure area: 1,440
- Total interior livable area: 1,440 sqft
- Finished area above ground: 1,440
Property
Parking
- Total spaces: 3
- Parking features: Paved Drive, Off Street
- Uncovered spaces: 3
Features
- Patio & porch: Porch, Deck - Composite
- Exterior features: Porch, Deck - Composite
Lot
- Size: 7,771 sqft
Details
- Parcel number: M:2022 B:0 L:4,18170
- Zoning: B
Construction
Type & style
- Home type: SingleFamily
- Architectural style: Colonial
- Property subtype: Single Family Residence
Materials
- Frame
- Foundation: Granite
- Roof: Shingle
Condition
- Year built: 1930
Utilities & green energy
- Electric: Circuit Breakers
- Sewer: Public Sewer
- Water: Public
Community & neighborhood
Community
- Community features: Public Transportation, Shopping, Park, Walk/Jog Trails, Golf, Highway Access, T-Station
Location
- Region: Braintree
Price history
| Date | Event | Price |
|---|---|---|
| 3/24/2025 | Sold | $820,000+3.8%$569/sqft |
Source: MLS PIN #73331029 Report a problem | ||
| 2/20/2025 | Contingent | $789,900$549/sqft |
Source: MLS PIN #73331029 Report a problem | ||
| 2/13/2025 | Listed for sale | $789,900$549/sqft |
Source: MLS PIN #73331029 Report a problem | ||
| 2/4/2025 | Contingent | $789,900$549/sqft |
Source: MLS PIN #73331029 Report a problem | ||
| 1/31/2025 | Listed for sale | $789,900$549/sqft |
Source: MLS PIN #73331029 Report a problem | ||
Public tax history
| Year | Property taxes | Tax assessment |
|---|---|---|
| 2025 | $6,180 +10.1% | $619,200 +4.6% |
| 2024 | $5,612 +5.1% | $592,000 +8.2% |
| 2023 | $5,339 +3.2% | $547,000 +5.2% |
Find assessor info on the county website
Neighborhood: 02184
Nearby schools
GreatSchools rating
- 6/10Hollis Elementary SchoolGrades: K-4Distance: 0.1 mi
- 7/10South Middle SchoolGrades: 6-8Distance: 2.1 mi
- 8/10Braintree High SchoolGrades: 9-12Distance: 1.1 mi
Get a cash offer in 3 minutes
Find out how much your home could sell for in as little as 3 minutes with a no-obligation cash offer.
Estimated market value$822,000
Get a cash offer in 3 minutes
Find out how much your home could sell for in as little as 3 minutes with a no-obligation cash offer.
Estimated market value
$822,000

