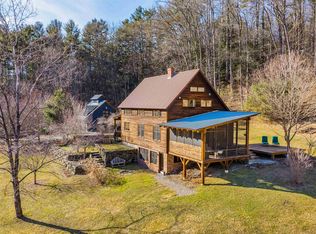This amazing, energy-efficient, super-insulated HERS-rated straw bale house was built by one of this area’s best green home builders. R-30 walls. R-15 continuous exterior insulated concrete foundation. Triple-pane, aluminum-clad, wood interior windows that tilt & turn for easy cleaning. 8” dense-pack cellulose insulation. Clay plaster and lime plaster interior walls for airtightness. No-step entrance for accessibility; 4’ hallways, 3’ doorways, 5’ turnarounds in kitchen and bathrooms. Roll-in shower. Thermostatically-controlled electric radiant heat panels. Standing seam metal roof. Locally-harvested pine & hemlock timbers. No plywood; all sheathing and subfloors are local pine boards. Cherry floors logged & milled in Putney. Guilford slate hearth, mudroom and bathroom floors. Hearthstone Castleton wood stove. Delayed showings; Open House: Saturday, November 12, 10am-noon.
This property is off market, which means it's not currently listed for sale or rent on Zillow. This may be different from what's available on other websites or public sources.
