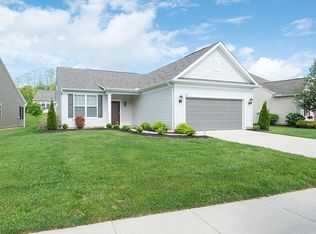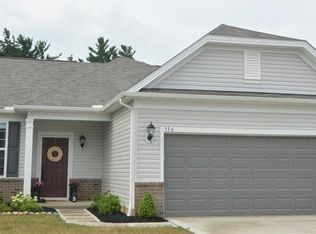Sold for $359,500 on 10/27/23
$359,500
490 Arbor Ln, Akron, OH 44321
2beds
1,802sqft
Single Family Residence
Built in 2018
7,095.92 Square Feet Lot
$384,100 Zestimate®
$200/sqft
$2,475 Estimated rent
Home value
$384,100
$365,000 - $403,000
$2,475/mo
Zestimate® history
Loading...
Owner options
Explore your selling options
What's special
Immediate possession is available with this freestanding ranch located on a cul-de-sac lot in the desirable Arbor Chase Subdivision. A spacious open floor plan is complimented with an appealing neutral decor. A custom eat-in kitchen features white cabinets with granite countertops, a gray tile backsplash, large island, breakfast bar, and stainless steel appliances. There is a great room along with an inviting sunroom. A maintenance free Trex deck is the perfect place to relax and enjoy the private treed backyard. A deluxe owners suite includes a bath and large walk-in closet. Additional amenities include 9' ceilings throughout and custom hardwood laminate floors, leaf guards, and a whole house surge protector.
Zillow last checked: 8 hours ago
Listing updated: October 27, 2023 at 11:18am
Listed by:
Barbara Wilson barbarawilson@howardhanna.com(330)807-2778,
Howard Hanna
Bought with:
Susan K Osherow, 433793
Howard Hanna
Source: MLS Now,MLS#: 4490065Originating MLS: Medina County Board of REALTORS
Facts & features
Interior
Bedrooms & bathrooms
- Bedrooms: 2
- Bathrooms: 2
- Full bathrooms: 2
- Main level bathrooms: 2
- Main level bedrooms: 2
Primary bedroom
- Description: Flooring: Carpet
- Level: First
- Dimensions: 13.00 x 15.00
Bedroom
- Description: Flooring: Carpet
- Level: First
- Dimensions: 12.00 x 12.00
Great room
- Description: Flooring: Laminate
- Level: First
- Dimensions: 13.00 x 17.00
Kitchen
- Description: Flooring: Laminate
- Level: First
- Dimensions: 27.00 x 12.00
Laundry
- Description: Flooring: Luxury Vinyl Tile
- Level: First
Library
- Description: Flooring: Carpet
- Level: First
- Dimensions: 12.00 x 10.00
Pantry
- Description: Flooring: Laminate
- Level: First
Sunroom
- Description: Flooring: Laminate
- Level: First
- Dimensions: 11.00 x 10.00
Heating
- Forced Air, Gas
Cooling
- Central Air
Appliances
- Included: Dishwasher, Disposal, Microwave, Oven
Features
- Has basement: No
- Has fireplace: No
Interior area
- Total structure area: 1,802
- Total interior livable area: 1,802 sqft
- Finished area above ground: 1,802
Property
Parking
- Parking features: Attached, Garage, Paved
- Attached garage spaces: 2
Features
- Levels: One
- Stories: 1
- Patio & porch: Patio
- Has view: Yes
- View description: Trees/Woods
Lot
- Size: 7,095 sqft
- Dimensions: 64 x 109
- Features: Cul-De-Sac, Wooded
Details
- Parcel number: 1508423
Construction
Type & style
- Home type: SingleFamily
- Architectural style: Ranch
- Property subtype: Single Family Residence
Materials
- Vinyl Siding
- Foundation: Slab
- Roof: Asphalt,Fiberglass
Condition
- Year built: 2018
Utilities & green energy
- Water: Public
Community & neighborhood
Security
- Security features: Carbon Monoxide Detector(s), Smoke Detector(s)
Community
- Community features: Other
Location
- Region: Akron
- Subdivision: Arbor Chase
HOA & financial
HOA
- Has HOA: Yes
- HOA fee: $75 annually
- Services included: Association Management, Insurance, Maintenance Grounds, Other, Reserve Fund, Snow Removal
- Association name: Heritage Woods
- Second HOA fee: $126 monthly
Other
Other facts
- Listing agreement: Exclusive Right To Sell
Price history
| Date | Event | Price |
|---|---|---|
| 10/27/2023 | Sold | $359,500-1.5%$200/sqft |
Source: MLS Now #4490065 Report a problem | ||
| 10/10/2023 | Pending sale | $364,800$202/sqft |
Source: MLS Now #4490065 Report a problem | ||
| 10/3/2023 | Price change | $364,800-3.9%$202/sqft |
Source: MLS Now #4490065 Report a problem | ||
| 9/15/2023 | Listed for sale | $379,800+33.4%$211/sqft |
Source: MLS Now #4490065 Report a problem | ||
| 8/20/2018 | Sold | $284,775$158/sqft |
Source: | ||
Public tax history
| Year | Property taxes | Tax assessment |
|---|---|---|
| 2024 | $6,174 +4.3% | $107,650 |
| 2023 | $5,922 -9.6% | $107,650 +10.1% |
| 2022 | $6,551 +8.1% | $97,819 |
Find assessor info on the county website
Neighborhood: 44321
Nearby schools
GreatSchools rating
- 7/10Fort Island Primary Elementary SchoolGrades: K-4Distance: 1.7 mi
- 7/10Copley-Fairlawn Middle SchoolGrades: 5-8Distance: 1.9 mi
- 7/10Copley High SchoolGrades: 9-12Distance: 0.7 mi
Schools provided by the listing agent
- District: Copley-Fairlawn CSD - 7703
Source: MLS Now. This data may not be complete. We recommend contacting the local school district to confirm school assignments for this home.
Get a cash offer in 3 minutes
Find out how much your home could sell for in as little as 3 minutes with a no-obligation cash offer.
Estimated market value
$384,100
Get a cash offer in 3 minutes
Find out how much your home could sell for in as little as 3 minutes with a no-obligation cash offer.
Estimated market value
$384,100

