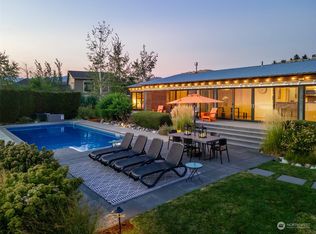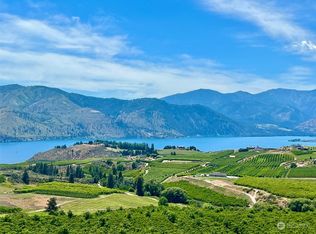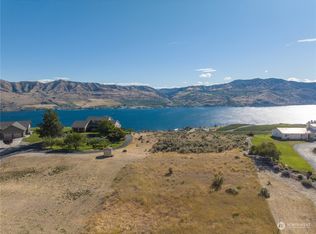Sold
Listed by:
Rhett J. Crow,
Windermere RE/Lk Chelan Dwntwn
Bought with: Windermere RE/Lake Chelan
$1,600,000
490 Boyd Road, Chelan, WA 98816
3beds
4,112sqft
Single Family Residence
Built in 2007
2 Acres Lot
$1,589,300 Zestimate®
$389/sqft
$4,107 Estimated rent
Home value
$1,589,300
$1.48M - $1.72M
$4,107/mo
Zestimate® history
Loading...
Owner options
Explore your selling options
What's special
Welcome to 490 Boyd Rd! Sprawling 4,100sqft+ custom built home on a beautiful 2-acre estate lot w/ incredible views of Lk Chelan, Wapato Pt, & layers of Chelan Valley's gorgeous AG lands. This immaculate home lives entirely as a rambler if desired, has open concept living, tall ceilings, & windows w/ views all around. There have been substantial updates in the recent years including fully remodeled primary bath, wine room, new vinyl plank flooring, updated appliances, quartz counters & more! A covered private deck off the master & paver patio w/ beautiful water feature offer outdoor living space for any time of day. Ample parking w/ a spacious 3 car garage & pass-through door & easy access by all paved roads. PRIDE IN OWNERSHIP IS EVIDENT!
Zillow last checked: 8 hours ago
Listing updated: May 20, 2024 at 11:55am
Listed by:
Rhett J. Crow,
Windermere RE/Lk Chelan Dwntwn
Bought with:
Lukas Sztab, 133736
Windermere RE/Lake Chelan
Source: NWMLS,MLS#: 2224613
Facts & features
Interior
Bedrooms & bathrooms
- Bedrooms: 3
- Bathrooms: 4
- Full bathrooms: 2
- 3/4 bathrooms: 1
- 1/2 bathrooms: 1
- Main level bathrooms: 3
- Main level bedrooms: 3
Primary bedroom
- Level: Main
Bedroom
- Level: Main
Bedroom
- Level: Main
Bathroom full
- Description: Primary Bath
- Level: Main
Bathroom full
- Description: Spare Bath
- Level: Lower
Bathroom three quarter
- Description: Jack & Jill Bath
- Level: Main
Other
- Description: Powder Bath
- Level: Main
Den office
- Level: Main
Dining room
- Level: Main
Other
- Level: Lower
Kitchen with eating space
- Level: Main
Living room
- Level: Main
Rec room
- Level: Lower
Utility room
- Level: Main
Heating
- Fireplace(s), Forced Air, Heat Pump, Hot Water Recirc Pump, Radiant
Cooling
- Central Air, Forced Air
Appliances
- Included: Dishwashers_, Double Oven, Dryer(s), GarbageDisposal_, Microwaves_, Refrigerators_, SeeRemarks_, StovesRanges_, Washer(s), Dishwasher(s), Garbage Disposal, Microwave(s), Refrigerator(s), See Remarks, Stove(s)/Range(s), Water Heater: Electric, Water Heater Location: Basement/Mechanical Room (2)
Features
- Bath Off Primary, Central Vacuum, Ceiling Fan(s), Dining Room
- Flooring: Ceramic Tile, Vinyl Plank, Carpet
- Windows: Double Pane/Storm Window
- Basement: Daylight,Finished
- Number of fireplaces: 1
- Fireplace features: Wood Burning, Main Level: 1, Fireplace
Interior area
- Total structure area: 4,112
- Total interior livable area: 4,112 sqft
Property
Parking
- Total spaces: 3
- Parking features: Attached Garage
- Attached garage spaces: 3
Features
- Levels: One
- Stories: 1
- Patio & porch: Ceramic Tile, Wall to Wall Carpet, Bath Off Primary, Built-In Vacuum, Ceiling Fan(s), Double Pane/Storm Window, Dining Room, Sprinkler System, Walk-In Closet(s), Wet Bar, Wine Cellar, Wired for Generator, Fireplace, Water Heater
- Has spa: Yes
- Has view: Yes
- View description: Lake, Mountain(s), See Remarks, Territorial
- Has water view: Yes
- Water view: Lake
Lot
- Size: 2 Acres
- Features: Dead End Street, High Voltage Line, Paved, Cable TV, Deck, Dog Run, Fenced-Partially, High Speed Internet, Hot Tub/Spa, Irrigation, Patio, Propane, Sprinkler System
- Topography: Level,PartialSlope,Terraces
- Residential vegetation: Brush, Garden Space
Details
- Parcel number: 272204110060
- Zoning description: Jurisdiction: City
- Special conditions: Standard
- Other equipment: Wired for Generator
Construction
Type & style
- Home type: SingleFamily
- Architectural style: Spanish
- Property subtype: Single Family Residence
Materials
- Stucco
- Foundation: Poured Concrete
- Roof: Tile
Condition
- Very Good
- Year built: 2007
- Major remodel year: 2007
Utilities & green energy
- Electric: Company: Chelan County PUD
- Sewer: Septic Tank, Company: Septic
- Water: Shared Well, Company: Shared Well
- Utilities for property: Locatel
Community & neighborhood
Location
- Region: Chelan
- Subdivision: Boyd District
Other
Other facts
- Listing terms: Cash Out,Conventional
- Cumulative days on market: 370 days
Price history
| Date | Event | Price |
|---|---|---|
| 5/20/2024 | Sold | $1,600,000+0.3%$389/sqft |
Source: | ||
| 4/20/2024 | Pending sale | $1,595,000$388/sqft |
Source: | ||
| 4/18/2024 | Listed for sale | $1,595,000+117%$388/sqft |
Source: | ||
| 8/2/2013 | Sold | $735,000-3.2%$179/sqft |
Source: | ||
| 5/16/2013 | Price change | $759,000-3.3%$185/sqft |
Source: Coldwell Banker Lake Chelan Properties #1000292 Report a problem | ||
Public tax history
| Year | Property taxes | Tax assessment |
|---|---|---|
| 2024 | $7,048 -39.7% | $1,007,744 -42.6% |
| 2023 | $11,691 +112.5% | $1,755,362 +127.7% |
| 2022 | $5,501 -34% | $771,053 -21.3% |
Find assessor info on the county website
Neighborhood: 98816
Nearby schools
GreatSchools rating
- 4/10Morgen Owings Elementary SchoolGrades: K-5Distance: 3.6 mi
- 6/10Chelan Middle SchoolGrades: 6-8Distance: 3.5 mi
- 6/10Chelan High SchoolGrades: 9-12Distance: 3.5 mi
Get pre-qualified for a loan
At Zillow Home Loans, we can pre-qualify you in as little as 5 minutes with no impact to your credit score.An equal housing lender. NMLS #10287.


