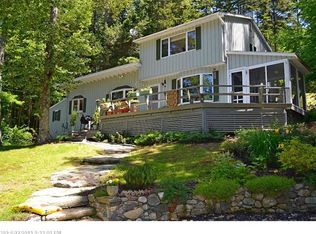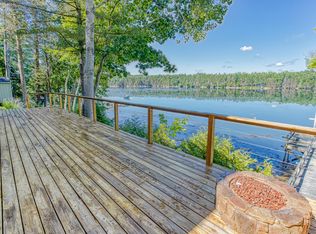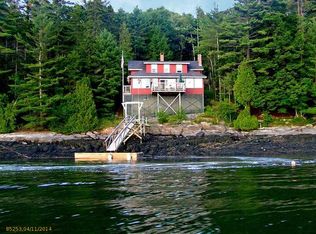Closed
$403,500
490 Cross Point Road, Edgecomb, ME 04556
3beds
1,887sqft
Single Family Residence
Built in 1963
0.77 Acres Lot
$406,900 Zestimate®
$214/sqft
$2,404 Estimated rent
Home value
$406,900
Estimated sales range
Not available
$2,404/mo
Zestimate® history
Loading...
Owner options
Explore your selling options
What's special
Come see this versatile home in the waterfront community of Edgecomb, Maine... the gateway to the MidCoast. This property, located on Cross Point Road, offers a deep-water dock on the ocean waters of the Sheepscot River. The home offers 3 bedrooms and 2 full bathrooms. It can be used as a single-family home with a great room or a single-family home with an in-law suite. There is a beautiful new deck where you can enjoy sunsets over the River nightly. Ocean breezes drop in through the windows in the evening to make for cool summer sleeping. The main house offers 3 bedrooms and a full bath. Open kitchen, dining, living areas all present views to the majestic Sheepscot River. The rest of the home is equipped with a full kitchen and bath along with Livingroom, dining room and bedroom. There's plenty of room for storage and a workshop, and there's a single car garage at the lower level. A deep-water dock awaits your boat for adventures to Boothbay Harbor, Wiscasset, Bath and many of the local beaches by boat! Excellent schools add to the amenities offered by this location and coastal town.
Zillow last checked: 8 hours ago
Listing updated: October 10, 2025 at 10:26am
Listed by:
Vitalius Real Estate Group
Bought with:
Vitalius Real Estate Group
Source: Maine Listings,MLS#: 1629658
Facts & features
Interior
Bedrooms & bathrooms
- Bedrooms: 3
- Bathrooms: 2
- Full bathrooms: 2
Primary bedroom
- Features: Closet
- Level: First
- Area: 100.09 Square Feet
- Dimensions: 10.11 x 9.9
Bedroom 1
- Features: Closet, Vaulted Ceiling(s)
- Level: Second
- Area: 127.65 Square Feet
- Dimensions: 11.1 x 11.5
Bedroom 2
- Features: Closet
- Level: First
- Area: 104.65 Square Feet
- Dimensions: 9.1 x 11.5
Dining room
- Features: Dining Area
- Level: First
- Area: 98.01 Square Feet
- Dimensions: 9.9 x 9.9
Kitchen
- Features: Eat-in Kitchen
- Level: First
- Area: 101.97 Square Feet
- Dimensions: 10.3 x 9.9
Kitchen
- Features: Eat-in Kitchen
- Level: First
- Area: 263.35 Square Feet
- Dimensions: 22.9 x 11.5
Living room
- Level: First
- Area: 170.2 Square Feet
- Dimensions: 14.8 x 11.5
Living room
- Features: Skylight, Vaulted Ceiling(s)
- Level: Second
- Area: 463.32 Square Feet
- Dimensions: 19.8 x 23.4
Office
- Level: First
- Area: 163.3 Square Feet
- Dimensions: 14.2 x 11.5
Heating
- Forced Air, Heat Pump, Wood Stove
Cooling
- Heat Pump
Appliances
- Included: Dryer, Electric Range, Refrigerator, Washer
Features
- 1st Floor Bedroom, Bathtub, In-Law Floorplan, One-Floor Living, Storage
- Flooring: Carpet, Laminate, Vinyl, Wood
- Basement: Interior Entry,Full,Partial,Unfinished
- Has fireplace: No
Interior area
- Total structure area: 1,887
- Total interior livable area: 1,887 sqft
- Finished area above ground: 1,887
- Finished area below ground: 0
Property
Parking
- Total spaces: 1
- Parking features: Paved, 1 - 4 Spaces, Underground, Basement
- Garage spaces: 1
Features
- Patio & porch: Deck
- Has view: Yes
- View description: Scenic
- Body of water: Sheepscot River
- Frontage length: Waterfrontage: 20,Waterfrontage Shared: 20
Lot
- Size: 0.77 Acres
- Features: Neighborhood, Open Lot, Rolling Slope
Details
- Parcel number: EDGEMU10L015
- Zoning: Marine District
Construction
Type & style
- Home type: SingleFamily
- Architectural style: Dutch Colonial,Ranch
- Property subtype: Single Family Residence
Materials
- Wood Frame, Shingle Siding, Vertical Siding, Wood Siding
- Roof: Shingle
Condition
- Year built: 1963
Utilities & green energy
- Electric: Circuit Breakers
- Sewer: Private Sewer, Septic Design Available
- Water: Private, Well
Community & neighborhood
Location
- Region: Edgecomb
Other
Other facts
- Road surface type: Paved
Price history
| Date | Event | Price |
|---|---|---|
| 10/10/2025 | Sold | $403,500-6.2%$214/sqft |
Source: | ||
| 9/30/2025 | Pending sale | $430,000$228/sqft |
Source: | ||
| 9/16/2025 | Contingent | $430,000$228/sqft |
Source: | ||
| 8/18/2025 | Price change | $430,000-4.4%$228/sqft |
Source: | ||
| 7/22/2025 | Price change | $450,000-3.2%$238/sqft |
Source: | ||
Public tax history
| Year | Property taxes | Tax assessment |
|---|---|---|
| 2024 | $3,480 +31.6% | $158,308 |
| 2023 | $2,644 +3.4% | $158,308 |
| 2022 | $2,557 -10% | $158,308 |
Find assessor info on the county website
Neighborhood: 04556
Nearby schools
GreatSchools rating
- 6/10Edgecomb Eddy SchoolGrades: PK-6Distance: 2.9 mi
- 2/10Wiscasset Middle/High SchoolGrades: 6-12Distance: 4.6 mi

Get pre-qualified for a loan
At Zillow Home Loans, we can pre-qualify you in as little as 5 minutes with no impact to your credit score.An equal housing lender. NMLS #10287.


