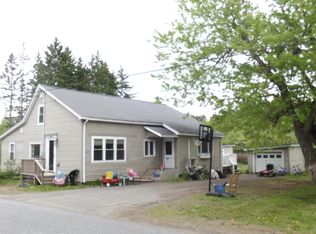Closed
$349,900
490 Grimes Mill Road, Caribou, ME 04736
5beds
2,544sqft
Single Family Residence
Built in 1898
82 Acres Lot
$352,200 Zestimate®
$138/sqft
$2,032 Estimated rent
Home value
$352,200
Estimated sales range
Not available
$2,032/mo
Zestimate® history
Loading...
Owner options
Explore your selling options
What's special
A timeless New England farmhouse—solidly built at the turn of the 20th century and updated with modern appeal! This 5-bedroom home is full of character, with charming built-ins, warm wood details, and thoughtful upgrades throughout. The main floor den offers the flexibility to convert into a first-floor bedroom if needed. However, please note the septic design allows for five bedrooms total, so one of the current upstairs bedrooms would need to be used as an office, yoga room, or bonus space to remain in compliance.
You'll love the spacious, sun-filled kitchen and dining area—ideal for hosting family or friends. A huge heated mudroom is a welcome feature during Maine winters, and a large walk-in pantry plus a versatile bonus room add to the functional layout.
Multiple heat sources—hot water baseboard, a cozy wood stove, and a heat pump—keep the home comfortable year-round.
Set on 82 beautiful acres with two large sheds, this property offers the perfect blend of privacy and convenience, just minutes from town. A true local landmark, this is your chance to own a piece of history—built to last and ready for your next chapter.
Zillow last checked: 8 hours ago
Listing updated: December 09, 2025 at 11:57am
Listed by:
Fields Realty LLC (207)551-5835
Bought with:
United Country Lifestyle Properties of Maine
Source: Maine Listings,MLS#: 1632805
Facts & features
Interior
Bedrooms & bathrooms
- Bedrooms: 5
- Bathrooms: 1
- Full bathrooms: 1
Primary bedroom
- Level: Second
- Area: 221 Square Feet
- Dimensions: 13 x 17
Bedroom 1
- Level: Second
- Area: 208 Square Feet
- Dimensions: 13 x 16
Bedroom 2
- Level: First
- Area: 108 Square Feet
- Dimensions: 9 x 12
Bedroom 3
- Level: Second
- Area: 224 Square Feet
- Dimensions: 14 x 16
Bedroom 4
- Level: Second
- Area: 64 Square Feet
- Dimensions: 8 x 8
Bonus room
- Level: Second
- Area: 72 Square Feet
- Dimensions: 9 x 8
Dining room
- Level: First
- Area: 224 Square Feet
- Dimensions: 14 x 16
Kitchen
- Level: First
- Area: 238 Square Feet
- Dimensions: 14 x 17
Living room
- Level: First
- Area: 210 Square Feet
- Dimensions: 15 x 14
Other
- Level: Second
- Area: 119 Square Feet
- Dimensions: 7 x 17
Heating
- Baseboard, Heat Pump, Hot Water
Cooling
- Heat Pump
Features
- Flooring: Carpet, Laminate
- Basement: Interior Entry
- Has fireplace: No
Interior area
- Total structure area: 2,544
- Total interior livable area: 2,544 sqft
- Finished area above ground: 2,544
- Finished area below ground: 0
Property
Features
- Patio & porch: Porch
- Has view: Yes
- View description: Fields, Scenic, Trees/Woods
Lot
- Size: 82 Acres
Details
- Additional structures: Shed(s), Barn(s)
- Parcel number: CARIM09L051
- Zoning: Rural/Res
Construction
Type & style
- Home type: SingleFamily
- Architectural style: Farmhouse,New Englander
- Property subtype: Single Family Residence
Materials
- Roof: Metal
Condition
- Year built: 1898
Utilities & green energy
- Electric: Circuit Breakers
- Sewer: Private Sewer, Septic Design Available, Septic Tank
- Water: Private, Well
Community & neighborhood
Location
- Region: Caribou
Price history
| Date | Event | Price |
|---|---|---|
| 12/9/2025 | Pending sale | $349,900$138/sqft |
Source: | ||
| 12/5/2025 | Sold | $349,900$138/sqft |
Source: | ||
| 10/17/2025 | Contingent | $349,900$138/sqft |
Source: | ||
| 10/6/2025 | Listed for sale | $349,900$138/sqft |
Source: | ||
| 9/4/2025 | Pending sale | $349,900$138/sqft |
Source: | ||
Public tax history
| Year | Property taxes | Tax assessment |
|---|---|---|
| 2024 | $5,804 +9.6% | $271,200 -0.1% |
| 2023 | $5,296 +23.4% | $271,600 +49% |
| 2022 | $4,293 -0.1% | $182,300 -0.1% |
Find assessor info on the county website
Neighborhood: 04736
Nearby schools
GreatSchools rating
- 4/10Caribou Community SchoolGrades: PK-8Distance: 3.4 mi
- 3/10Caribou High SchoolGrades: 9-12Distance: 4.8 mi
- NACaribou High SchoolGrades: 9-12Distance: 4.8 mi
Get pre-qualified for a loan
At Zillow Home Loans, we can pre-qualify you in as little as 5 minutes with no impact to your credit score.An equal housing lender. NMLS #10287.
