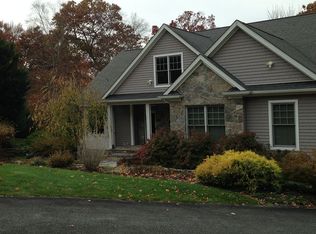Sold for $725,000
$725,000
490 Groton Long Point Road, Groton, CT 06340
3beds
2,339sqft
Single Family Residence
Built in 2000
0.52 Acres Lot
$769,000 Zestimate®
$310/sqft
$4,077 Estimated rent
Home value
$769,000
Estimated sales range
Not available
$4,077/mo
Zestimate® history
Loading...
Owner options
Explore your selling options
What's special
Adventure meets comfort in this meticulously updated home, where light-filled spaces and modern conveniences create the perfect everyday retreat. The open-concept floorplan flows naturally to a bright enclosed porch, where backyard views invite you to unwind or host memorable gatherings. At the heart of the home, a brand-new kitchen features gleaming quartz countertops, fresh white cabinetry, a generous center island, and an oversized walk-in pantry ready for every adventure's fuel. A flexible first-floor room with an adjacent full bath easily adapts to your needs - home office, creative space, or guest retreat. Upstairs, the serene primary suite offers a spa-inspired renovated bath, while two additional bedrooms share a stylish updated bathroom. The basement provides 740 sq ft of versatile storage for gear, hobbies, and more. Extensive updates include fresh paint inside and out, new garage doors, new roofing, major tree work, a new AC unit, a new furnace control board, and driveway improvements. Located steps from hiking and biking trails at Haley Farm and just minutes to beach days at Esker Point, festivals, and Mystic's renowned shops and dining, this home offers a dynamic and connected lifestyle. ASKING FOR FINAL AND BEST BY 7 PM MONDAY 5/5. A list of all of the updates available as attachment. Under a mile to the Fitch High and Middle Schools. One mile to Esquer Point Beach and The Fisherman Restaurant. Hailey Farm State Park is nearly across the street. About 8 minutes to the Mystic Draw Bridge and greet restaurants. Close to RT 1 and I95.
Zillow last checked: 8 hours ago
Listing updated: June 17, 2025 at 04:25am
Listed by:
Cindy C. Hartung 860-367-5897,
Berkshire Hathaway NE Prop. 860-537-6699
Bought with:
Kevin Rogers, RES.0829833
Switz Real Estate Associates
Source: Smart MLS,MLS#: 24091241
Facts & features
Interior
Bedrooms & bathrooms
- Bedrooms: 3
- Bathrooms: 3
- Full bathrooms: 3
Primary bedroom
- Features: Bedroom Suite, Ceiling Fan(s), Walk-In Closet(s), Wall/Wall Carpet
- Level: Upper
- Area: 245.76 Square Feet
- Dimensions: 19.2 x 12.8
Bedroom
- Features: Ceiling Fan(s), Wall/Wall Carpet
- Level: Upper
- Area: 256.15 Square Feet
- Dimensions: 15.9 x 16.11
Bedroom
- Features: Ceiling Fan(s), Wall/Wall Carpet
- Level: Upper
- Area: 125.94 Square Feet
- Dimensions: 12.11 x 10.4
Dining room
- Features: Ceiling Fan(s), Hardwood Floor
- Level: Main
- Area: 191.58 Square Feet
- Dimensions: 18.6 x 10.3
Kitchen
- Features: Remodeled, Breakfast Bar, Quartz Counters, Kitchen Island, Pantry, Hardwood Floor
- Level: Main
- Area: 259.16 Square Feet
- Dimensions: 12.4 x 20.9
Living room
- Features: Gas Log Fireplace, Sliders, Hardwood Floor
- Level: Main
- Area: 396.09 Square Feet
- Dimensions: 24.3 x 16.3
Office
- Features: Ceiling Fan(s), French Doors, Hardwood Floor
- Level: Main
- Area: 161.13 Square Feet
- Dimensions: 12.3 x 13.1
Heating
- Forced Air, Oil, Propane
Cooling
- Ceiling Fan(s), Central Air
Appliances
- Included: Oven/Range, Microwave, Refrigerator, Freezer, Dishwasher, Dryer, Water Heater, Humidifier
- Laundry: Main Level
Features
- Wired for Data, Central Vacuum, Open Floorplan
- Basement: Full,Unfinished,Interior Entry,Concrete
- Attic: None
- Has fireplace: No
Interior area
- Total structure area: 2,339
- Total interior livable area: 2,339 sqft
- Finished area above ground: 2,339
Property
Parking
- Total spaces: 6
- Parking features: Attached, Paved, Garage Door Opener
- Attached garage spaces: 2
Features
- Patio & porch: Screened, Enclosed, Porch
- Exterior features: Rain Gutters, Lighting, Stone Wall
- Waterfront features: Walk to Water
Lot
- Size: 0.52 Acres
- Features: Few Trees, Rocky, Borders Open Space, Dry, Sloped, Rolling Slope
Details
- Parcel number: 1957549
- Zoning: R-40
- Other equipment: Generator
Construction
Type & style
- Home type: SingleFamily
- Architectural style: Cape Cod
- Property subtype: Single Family Residence
Materials
- Clapboard
- Foundation: Concrete Perimeter
- Roof: Asphalt
Condition
- New construction: No
- Year built: 2000
Utilities & green energy
- Sewer: Public Sewer
- Water: Public
Community & neighborhood
Security
- Security features: Security System
Community
- Community features: Basketball Court, Golf, Health Club, Medical Facilities, Park, Public Rec Facilities, Shopping/Mall
Location
- Region: Groton
Price history
| Date | Event | Price |
|---|---|---|
| 6/16/2025 | Sold | $725,000+3.6%$310/sqft |
Source: | ||
| 5/6/2025 | Pending sale | $700,000$299/sqft |
Source: | ||
| 4/30/2025 | Listed for sale | $700,000+94.6%$299/sqft |
Source: | ||
| 11/10/2014 | Sold | $359,800+2.9%$154/sqft |
Source: | ||
| 9/29/2014 | Pending sale | $349,800$150/sqft |
Source: The Greene Realty Group #G684151 Report a problem | ||
Public tax history
| Year | Property taxes | Tax assessment |
|---|---|---|
| 2025 | $8,753 +7.1% | $331,800 |
| 2024 | $8,172 +4.3% | $331,800 |
| 2023 | $7,834 +2.1% | $331,800 |
Find assessor info on the county website
Neighborhood: 06340
Nearby schools
GreatSchools rating
- 5/10Mystic River Magnet SchoolGrades: PK-5Distance: 0.8 mi
- 5/10Groton Middle SchoolGrades: 6-8Distance: 0.8 mi
- 5/10Fitch Senior High SchoolGrades: 9-12Distance: 0.7 mi
Schools provided by the listing agent
- Elementary: Mystic River Magnet School
- Middle: Groton Middle School
- High: Fitch Senior
Source: Smart MLS. This data may not be complete. We recommend contacting the local school district to confirm school assignments for this home.
Get pre-qualified for a loan
At Zillow Home Loans, we can pre-qualify you in as little as 5 minutes with no impact to your credit score.An equal housing lender. NMLS #10287.
Sell for more on Zillow
Get a Zillow Showcase℠ listing at no additional cost and you could sell for .
$769,000
2% more+$15,380
With Zillow Showcase(estimated)$784,380
