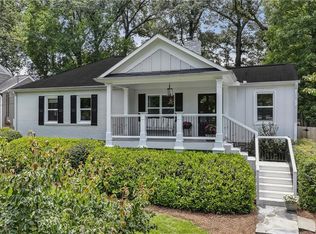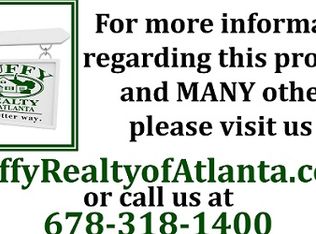Closed
$650,000
490 Hascall Rd NW, Atlanta, GA 30309
3beds
1,862sqft
Single Family Residence
Built in 1942
8,450.64 Square Feet Lot
$647,800 Zestimate®
$349/sqft
$3,144 Estimated rent
Home value
$647,800
$583,000 - $719,000
$3,144/mo
Zestimate® history
Loading...
Owner options
Explore your selling options
What's special
Welcome to this 1940's gem in the highly sought-after Loring Heights neighborhood! This charming home features 2 TRUE Bedrooms with additional versatile space that can be used for a 3rd bedroom for guests or a home office. This beautifully maintained home boasts hardwood floors throughout and tastefully updated kitchen and baths. Step into the family room with a decorative fireplace. The spacious kitchen will delight you with its ample size and adjoining keeping room, perfect for casual gatherings. Enjoy meals in the separate dining room or relax in the sunroom, which offers abundant natural light. The primary suite features a walk-in closet and a large bath with a separate tub and shower. The second bath has an updated walk-shower. With multiple living spaces in the family room, sunroom, and keeping room, there is plenty of space to spread out. Step outside to discover an entertainer's dream! The expansive wrap-around deck and private backyard provide an ideal setting for hosting friends and family. Nestled in a vibrant community, this home is just a stone's throw away from Loring Heights Park, complete with a pond, playground, and dog park. Conveniently located near I-75, Bobby Jones Golf Course, the Beltline, and a variety of shopping and dining options, this property offers the perfect blend of tranquility and accessibility. Don't miss the opportunity to make this delightful home your own!
Zillow last checked: 8 hours ago
Listing updated: September 13, 2024 at 01:49pm
Listed by:
Alison Sternfels 404-569-3674,
Compass
Bought with:
Anne B Fuller, 303448
Atlanta Fine Homes - Sotheby's Int'l
Source: GAMLS,MLS#: 10353895
Facts & features
Interior
Bedrooms & bathrooms
- Bedrooms: 3
- Bathrooms: 2
- Full bathrooms: 2
- Main level bathrooms: 2
- Main level bedrooms: 3
Kitchen
- Features: Breakfast Bar, Solid Surface Counters
Heating
- Central, Forced Air
Cooling
- Ceiling Fan(s), Central Air, Electric
Appliances
- Included: Dishwasher, Disposal, Dryer, Gas Water Heater, Microwave, Refrigerator, Washer
- Laundry: Other
Features
- Bookcases, High Ceilings, Master On Main Level, Walk-In Closet(s)
- Flooring: Hardwood, Tile
- Windows: Double Pane Windows
- Basement: Crawl Space
- Attic: Pull Down Stairs
- Number of fireplaces: 1
- Common walls with other units/homes: No Common Walls
Interior area
- Total structure area: 1,862
- Total interior livable area: 1,862 sqft
- Finished area above ground: 1,862
- Finished area below ground: 0
Property
Parking
- Total spaces: 2
- Parking features: Detached, Parking Pad
- Has garage: Yes
- Has uncovered spaces: Yes
Features
- Levels: One
- Stories: 1
- Patio & porch: Deck
- Fencing: Back Yard,Wood
- Has view: Yes
- View description: City
- Body of water: None
Lot
- Size: 8,450 sqft
- Features: Private
Details
- Additional structures: Outbuilding
- Parcel number: 17 014700020329
Construction
Type & style
- Home type: SingleFamily
- Architectural style: Bungalow/Cottage
- Property subtype: Single Family Residence
Materials
- Wood Siding
- Foundation: Block
- Roof: Composition
Condition
- Resale
- New construction: No
- Year built: 1942
Utilities & green energy
- Sewer: Public Sewer
- Water: Public
- Utilities for property: Cable Available, Electricity Available, Natural Gas Available, Sewer Available, Water Available
Community & neighborhood
Security
- Security features: Smoke Detector(s)
Community
- Community features: Lake, Park, Playground, Street Lights
Location
- Region: Atlanta
- Subdivision: Loring Heights
HOA & financial
HOA
- Has HOA: Yes
- Services included: None
Other
Other facts
- Listing agreement: Exclusive Right To Sell
Price history
| Date | Event | Price |
|---|---|---|
| 9/13/2024 | Sold | $650,000-3.7%$349/sqft |
Source: | ||
| 8/21/2024 | Pending sale | $675,000$363/sqft |
Source: | ||
| 8/8/2024 | Listed for sale | $675,000-2.9%$363/sqft |
Source: | ||
| 7/30/2024 | Listing removed | $695,000$373/sqft |
Source: | ||
| 6/28/2024 | Listed for sale | $695,000+61.8%$373/sqft |
Source: | ||
Public tax history
| Year | Property taxes | Tax assessment |
|---|---|---|
| 2024 | $8,341 +34.9% | $264,920 |
| 2023 | $6,182 -19.2% | $264,920 +11.7% |
| 2022 | $7,649 -12.3% | $237,240 +10.1% |
Find assessor info on the county website
Neighborhood: Loring Heights
Nearby schools
GreatSchools rating
- 5/10Rivers Elementary SchoolGrades: PK-5Distance: 1.7 mi
- 6/10Sutton Middle SchoolGrades: 6-8Distance: 2.5 mi
- 8/10North Atlanta High SchoolGrades: 9-12Distance: 5.4 mi
Schools provided by the listing agent
- Elementary: Rivers
- Middle: Sutton
- High: North Atlanta
Source: GAMLS. This data may not be complete. We recommend contacting the local school district to confirm school assignments for this home.
Get a cash offer in 3 minutes
Find out how much your home could sell for in as little as 3 minutes with a no-obligation cash offer.
Estimated market value$647,800
Get a cash offer in 3 minutes
Find out how much your home could sell for in as little as 3 minutes with a no-obligation cash offer.
Estimated market value
$647,800

