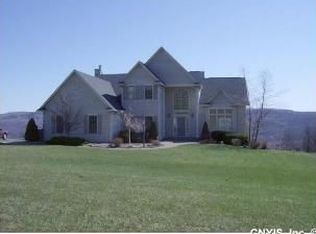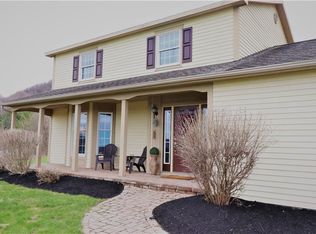Closed
$650,000
490 Hidden Falls Rd, Tully, NY 13159
5beds
3,714sqft
Single Family Residence
Built in 2001
3.2 Acres Lot
$673,900 Zestimate®
$175/sqft
$3,955 Estimated rent
Home value
$673,900
$627,000 - $728,000
$3,955/mo
Zestimate® history
Loading...
Owner options
Explore your selling options
What's special
Welcome to 490 Hidden Falls Road! A 2001 custom built home by James Hoy. The open floor plan of this spacious home offers three levels of living space! The large, open kitchen includes cherry cabinets, Silestone countertops and newer appliances. The kitchen flows into a large family room with a vaulted ceiling, gas fireplace and a three story wall of windows framing amazing views. The open staircase leading to the basement is bright with the daylight from all the windows. The first floor includes formal dining and living rooms, a spacious laundry room and a bedroom/office that has a private entrance from the front porch.
The second floor has three bedrooms. The master bedroom with en suite has a spa tub. There’s an additional full bath for the other bedrooms. Don’t worry, the tankless boiler provides plenty of hot water for everyone.
Finished basement has an additional large TV/play room space, game room, kitchenette, bedroom and full bath, including a laundry closet. The two zones of radiant in-floor heat makes the space very comfortable all winter long. Come home from skiing and athletics and go right downstairs from the garage, to drop your gear. You will enjoy gathering here for parties, movies, playing pool and darts.
Hidden Falls is a very quiet and peaceful cul de sac in a small subdivision with views of distant hills and amazing rainbows! Fellows Falls is a short hike from the back yard. Nature surrounds you along with the deer, turkey and other birds. Skiing, golfing, State Forests and lakes are all very near for endless outdoor recreation.
Square footage does not include 1,738 sq ft of finished basement space.
Zillow last checked: 8 hours ago
Listing updated: August 12, 2025 at 03:25am
Listed by:
Bruce M. Graham 315-415-5561,
Bruce Graham Real Estate, LLC
Bought with:
Richard McCarron, 10301210568
eXp Realty
Source: NYSAMLSs,MLS#: S1607188 Originating MLS: Syracuse
Originating MLS: Syracuse
Facts & features
Interior
Bedrooms & bathrooms
- Bedrooms: 5
- Bathrooms: 4
- Full bathrooms: 3
- 1/2 bathrooms: 1
- Main level bathrooms: 1
- Main level bedrooms: 1
Heating
- Gas, Zoned, Forced Air, Hot Water, Radiant Floor, Radiant
Cooling
- Zoned, Central Air
Appliances
- Included: Convection Oven, Dryer, Dishwasher, Electric Oven, Electric Range, Gas Water Heater, Microwave, Refrigerator, Washer, Water Softener Owned
- Laundry: Main Level
Features
- Wet Bar, Cedar Closet(s), Ceiling Fan(s), Cathedral Ceiling(s), Separate/Formal Dining Room, Eat-in Kitchen, Separate/Formal Living Room, Jetted Tub, Pantry, Sliding Glass Door(s), Second Kitchen, Solid Surface Counters, Bedroom on Main Level, Programmable Thermostat
- Flooring: Carpet, Hardwood, Laminate, Tile, Varies
- Doors: Sliding Doors
- Windows: Thermal Windows
- Basement: Full,Partially Finished,Walk-Out Access
- Number of fireplaces: 1
Interior area
- Total structure area: 3,714
- Total interior livable area: 3,714 sqft
Property
Parking
- Total spaces: 3
- Parking features: Attached, Electricity, Garage, Storage, Garage Door Opener
- Attached garage spaces: 3
Accessibility
- Accessibility features: Accessible Bedroom
Features
- Levels: Two
- Stories: 2
- Exterior features: Blacktop Driveway
Lot
- Size: 3.20 Acres
- Dimensions: 225 x 522
- Features: Cul-De-Sac, Rectangular, Rectangular Lot, Rural Lot
Details
- Additional structures: Shed(s), Storage
- Parcel number: 31548911800000010130000000
- Special conditions: Standard
Construction
Type & style
- Home type: SingleFamily
- Architectural style: Colonial
- Property subtype: Single Family Residence
Materials
- Attic/Crawl Hatchway(s) Insulated, Blown-In Insulation, Cedar, Copper Plumbing, PEX Plumbing
- Foundation: Block
- Roof: Asphalt,Pitched,Shingle
Condition
- Resale
- Year built: 2001
Details
- Builder model: James Hoy
Utilities & green energy
- Electric: Circuit Breakers
- Sewer: Septic Tank
- Water: Well
- Utilities for property: Cable Available, High Speed Internet Available
Green energy
- Energy efficient items: Appliances, HVAC, Lighting
Community & neighborhood
Location
- Region: Tully
Other
Other facts
- Listing terms: Conventional,FHA,VA Loan
Price history
| Date | Event | Price |
|---|---|---|
| 8/8/2025 | Sold | $650,000+9.2%$175/sqft |
Source: | ||
| 6/19/2025 | Pending sale | $595,000$160/sqft |
Source: | ||
| 5/29/2025 | Contingent | $595,000$160/sqft |
Source: | ||
| 5/23/2025 | Pending sale | $595,000$160/sqft |
Source: | ||
| 5/20/2025 | Contingent | $595,000$160/sqft |
Source: | ||
Public tax history
| Year | Property taxes | Tax assessment |
|---|---|---|
| 2024 | -- | $581,000 +11% |
| 2023 | -- | $523,400 +11% |
| 2022 | -- | $471,500 +9% |
Find assessor info on the county website
Neighborhood: 13159
Nearby schools
GreatSchools rating
- 7/10Tully Elementary SchoolGrades: PK-6Distance: 2.7 mi
- 9/10Tully Junior Senior High SchoolGrades: 7-12Distance: 2.7 mi
Schools provided by the listing agent
- Elementary: Tully Elementary
- High: Tully Junior-Senior High
- District: Tully
Source: NYSAMLSs. This data may not be complete. We recommend contacting the local school district to confirm school assignments for this home.

