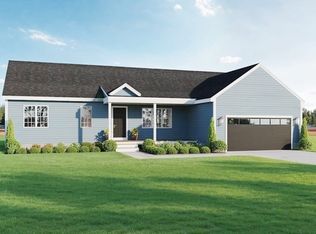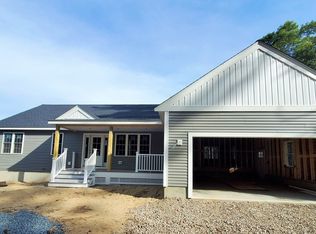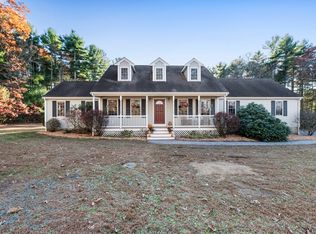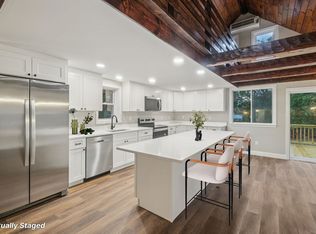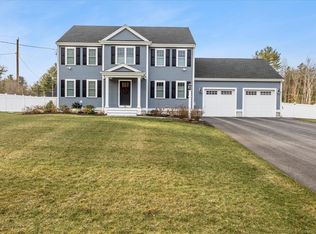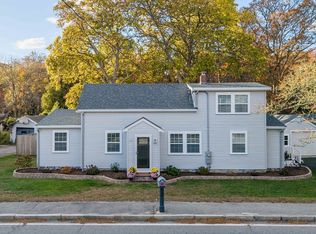"CONSTRUCTION COMPLETE" Seize the chance to own a stunning new construction in the sought-after picturesque Town of Rochester, featuring a 3/4 bedroom, 3-bath colonial home with attached 2 car garage. Nestled on a serene 2.4-acre lot, this property offers both privacy and scenic beauty. The main floor welcomes you with an open floor plan, centered around a modern kitchen complete with a center island and sleek stainless-steel appliances, ideal for hosting gatherings. A versatile additional room on the main floor can be anything your heart desires, a bedroom, dining area, office, enhancing the home's practicality. The upper level is dedicated to comfort, showcasing a primary suite with a walk-in closet and private bath, two more spacious bedrooms, a second full bath, and a convenient private laundry area. Begin your New Year with this beautifully built home.
For sale
$799,000
490 High St, Rochester, MA 02770
3beds
1,904sqft
Est.:
Single Family Residence
Built in 2025
2.4 Acres Lot
$-- Zestimate®
$420/sqft
$-- HOA
What's special
Modern kitchenPrivacy and scenic beautyOpen floor planSleek stainless-steel appliancesCenter islandConvenient private laundry areaTwo more spacious bedrooms
- 9 days |
- 758 |
- 40 |
Zillow last checked: 8 hours ago
Listing updated: December 20, 2025 at 12:05am
Listed by:
Katherine Smith 508-930-3518,
Anchor Realty 508-317-0201
Source: MLS PIN,MLS#: 73462393
Tour with a local agent
Facts & features
Interior
Bedrooms & bathrooms
- Bedrooms: 3
- Bathrooms: 3
- Full bathrooms: 3
Primary bedroom
- Features: Bathroom - Full, Ceiling Fan(s), Walk-In Closet(s), Flooring - Wall to Wall Carpet
- Level: Second
Bedroom 2
- Features: Closet, Flooring - Wall to Wall Carpet
- Level: Second
Bedroom 3
- Features: Closet, Flooring - Wall to Wall Carpet
- Level: Second
Primary bathroom
- Features: Yes
Bathroom 1
- Features: Bathroom - Full, Closet - Linen, Flooring - Stone/Ceramic Tile
- Level: First
Bathroom 2
- Features: Bathroom - Tiled With Shower Stall, Closet - Linen, Double Vanity
- Level: Second
Bathroom 3
- Features: Bathroom - Full, Closet - Linen
- Level: Second
Dining room
- Features: Exterior Access, Open Floorplan
- Level: First
Kitchen
- Features: Dining Area, Pantry, Countertops - Stone/Granite/Solid, Kitchen Island, Exterior Access, Open Floorplan, Recessed Lighting, Slider, Stainless Steel Appliances, Gas Stove, Lighting - Pendant
- Level: First
Living room
- Features: Open Floorplan, Recessed Lighting
- Level: First
Heating
- Forced Air
Cooling
- Central Air
Appliances
- Included: Range, Dishwasher, Microwave
- Laundry: Flooring - Stone/Ceramic Tile, Stone/Granite/Solid Countertops, Electric Dryer Hookup, Washer Hookup, Second Floor
Features
- Basement: Full
- Has fireplace: No
Interior area
- Total structure area: 1,904
- Total interior livable area: 1,904 sqft
- Finished area above ground: 1,904
Property
Parking
- Total spaces: 6
- Parking features: Attached, Paved Drive, Off Street
- Attached garage spaces: 2
- Uncovered spaces: 4
Features
- Patio & porch: Porch, Deck - Composite
- Exterior features: Porch, Deck - Composite, Rain Gutters
Lot
- Size: 2.4 Acres
- Features: Wooded, Easements
Details
- Zoning: RES
Construction
Type & style
- Home type: SingleFamily
- Architectural style: Colonial
- Property subtype: Single Family Residence
Materials
- Frame
- Foundation: Concrete Perimeter
- Roof: Shingle
Condition
- Year built: 2025
Utilities & green energy
- Electric: 200+ Amp Service
- Sewer: Private Sewer
- Water: Private
Community & HOA
Community
- Features: Public Transportation, Shopping, Walk/Jog Trails, Stable(s), Medical Facility, Conservation Area, Highway Access, House of Worship, Public School
HOA
- Has HOA: No
Location
- Region: Rochester
Financial & listing details
- Price per square foot: $420/sqft
- Date on market: 1/2/2026
Estimated market value
Not available
Estimated sales range
Not available
Not available
Price history
Price history
| Date | Event | Price |
|---|---|---|
| 12/16/2025 | Listed for sale | $799,000$420/sqft |
Source: MLS PIN #73462393 Report a problem | ||
| 12/11/2025 | Listing removed | $799,000$420/sqft |
Source: MLS PIN #73358096 Report a problem | ||
| 4/10/2025 | Listed for sale | $799,000$420/sqft |
Source: MLS PIN #73358096 Report a problem | ||
Public tax history
Public tax history
Tax history is unavailable.BuyAbility℠ payment
Est. payment
$4,838/mo
Principal & interest
$3832
Property taxes
$726
Home insurance
$280
Climate risks
Neighborhood: 02770
Nearby schools
GreatSchools rating
- 6/10Rochester Memorial SchoolGrades: PK-6Distance: 4.8 mi
- 5/10Old Rochester Regional Jr High SchoolGrades: 7-8Distance: 7.3 mi
- 8/10Old Rochester Regional High SchoolGrades: 9-12Distance: 7.2 mi
- Loading
- Loading
