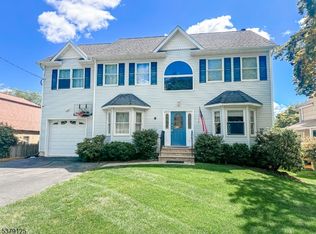Closed
Street View
$616,000
490 Knoll Rd, Parsippany-Troy Hills Twp., NJ 07005
3beds
2baths
--sqft
Single Family Residence
Built in 1960
0.41 Acres Lot
$630,000 Zestimate®
$--/sqft
$3,678 Estimated rent
Home value
$630,000
$580,000 - $680,000
$3,678/mo
Zestimate® history
Loading...
Owner options
Explore your selling options
What's special
Zillow last checked: 8 hours ago
Listing updated: December 10, 2025 at 03:55pm
Listed by:
Robert James Rodriguez 973-584-2300,
Weichert Realtors
Bought with:
Marsha Oliver
United Real Estate
Source: GSMLS,MLS#: 3979207
Facts & features
Price history
| Date | Event | Price |
|---|---|---|
| 12/8/2025 | Sold | $616,000-2.2% |
Source: | ||
| 9/10/2025 | Price change | $630,000-3.1% |
Source: | ||
| 8/4/2025 | Listed for sale | $650,000 |
Source: | ||
Public tax history
| Year | Property taxes | Tax assessment |
|---|---|---|
| 2025 | $10,509 | $302,500 |
| 2024 | $10,509 +3.8% | $302,500 |
| 2023 | $10,125 +2.6% | $302,500 |
Find assessor info on the county website
Neighborhood: 07005
Nearby schools
GreatSchools rating
- 6/10Knollwood Elementary SchoolGrades: K-5Distance: 0.1 mi
- 6/10Central Middle SchoolGrades: 6-8Distance: 1.2 mi
- 7/10Parsippany High SchoolGrades: 9-12Distance: 1 mi
Get a cash offer in 3 minutes
Find out how much your home could sell for in as little as 3 minutes with a no-obligation cash offer.
Estimated market value$630,000
Get a cash offer in 3 minutes
Find out how much your home could sell for in as little as 3 minutes with a no-obligation cash offer.
Estimated market value
$630,000
