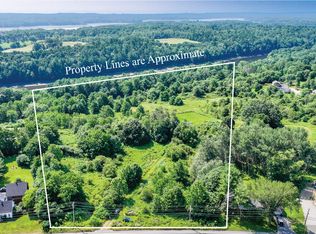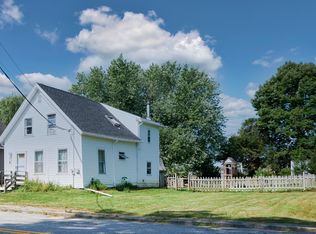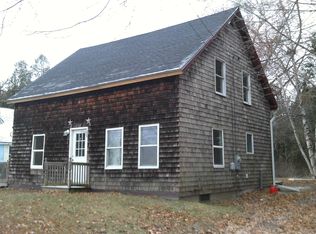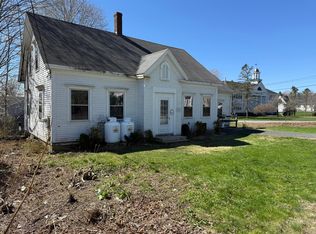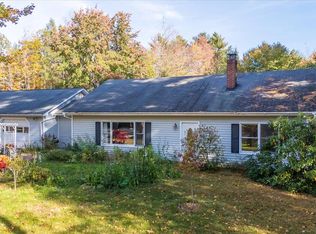Have a look at this sweet home!
Welcome home to easy Midcoast living!
This cheerful 3-bedroom, 1.5-bath ranch offers comfort, convenience, and a bright, single-level layout that feels instantly inviting.
Step inside to a sunlit living room centered around a classic wood-burning fireplace—perfect for cozy evenings, game days, or quiet weekend mornings. The kitchen overlooks the expansive, private backyard, giving you the ideal backdrop for gardening, play, or relaxing in the fresh Maine air. Three comfortable bedrooms offer space for guests, a home office, or that hobby you've been wanting to dive into.
Outside, you'll love having plenty of room to create the outdoor oasis you've always imagined—patio, fire pit, raised beds, maybe even a pool. And with local coffee shops, parks, beaches, trails, and daily conveniences just minutes away, this location truly shines.
Whether you're a first-time buyer, looking to simplify, or seeking a solid, well-loved home, this property checks all the right boxes.
Active
$299,000
490 Main Street, Thomaston, ME 04861
3beds
1,232sqft
Est.:
Single Family Residence
Built in 1970
0.33 Acres Lot
$-- Zestimate®
$243/sqft
$-- HOA
What's special
Classic wood-burning fireplaceBright single-level layoutExpansive private backyardThree comfortable bedrooms
- 32 days |
- 813 |
- 40 |
Zillow last checked: 8 hours ago
Listing updated: November 21, 2025 at 04:43pm
Listed by:
The MidcoastHome Real Estate Co.
Source: Maine Listings,MLS#: 1625137
Tour with a local agent
Facts & features
Interior
Bedrooms & bathrooms
- Bedrooms: 3
- Bathrooms: 2
- Full bathrooms: 1
- 1/2 bathrooms: 1
Bedroom 1
- Level: First
Bedroom 2
- Level: First
Bedroom 3
- Level: First
Kitchen
- Level: First
Living room
- Level: First
Heating
- Baseboard, Hot Water
Cooling
- None
Appliances
- Included: Dishwasher, Dryer, Electric Range, Refrigerator, Washer
Features
- Flooring: Laminate, Vinyl
- Basement: Interior Entry,Full,Unfinished
- Number of fireplaces: 1
Interior area
- Total structure area: 1,232
- Total interior livable area: 1,232 sqft
- Finished area above ground: 1,232
- Finished area below ground: 0
Property
Parking
- Total spaces: 1
- Parking features: Paved, 1 - 4 Spaces
- Attached garage spaces: 1
Lot
- Size: 0.33 Acres
- Features: Neighborhood, Level, Open Lot, Wooded
Details
- Parcel number: THONM202L113000
- Zoning: R2
Construction
Type & style
- Home type: SingleFamily
- Architectural style: Ranch
- Property subtype: Single Family Residence
Materials
- Wood Frame, Composition
- Roof: Shingle
Condition
- Year built: 1970
Utilities & green energy
- Electric: Circuit Breakers
- Sewer: Public Sewer
- Water: Public
Community & HOA
Location
- Region: Thomaston
Financial & listing details
- Price per square foot: $243/sqft
- Tax assessed value: $216,700
- Annual tax amount: $4,334
- Date on market: 11/20/2025
- Road surface type: Paved
Estimated market value
Not available
Estimated sales range
Not available
Not available
Price history
Price history
| Date | Event | Price |
|---|---|---|
| 11/20/2025 | Listed for sale | $299,000+3.5%$243/sqft |
Source: | ||
| 9/18/2025 | Listing removed | $289,000$235/sqft |
Source: | ||
| 9/8/2025 | Price change | $289,000-3.3%$235/sqft |
Source: | ||
| 8/13/2025 | Listed for sale | $299,000$243/sqft |
Source: | ||
| 8/12/2025 | Pending sale | $299,000$243/sqft |
Source: | ||
Public tax history
Public tax history
| Year | Property taxes | Tax assessment |
|---|---|---|
| 2024 | $4,334 +5.8% | $216,700 +0% |
| 2023 | $4,095 +30.2% | $216,688 +50.3% |
| 2022 | $3,145 -0.9% | $144,137 |
Find assessor info on the county website
BuyAbility℠ payment
Est. payment
$1,575/mo
Principal & interest
$1159
Property taxes
$311
Home insurance
$105
Climate risks
Neighborhood: 04861
Nearby schools
GreatSchools rating
- 7/10Thomaston Grammar SchoolGrades: K-5Distance: 0.9 mi
- 6/10Oceanside Middle SchoolGrades: 6-8Distance: 0.8 mi
- 3/10Oceanside High SchoolGrades: 9-12Distance: 5 mi
- Loading
- Loading
