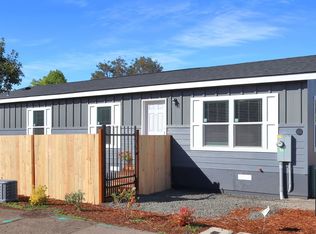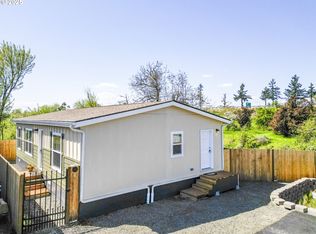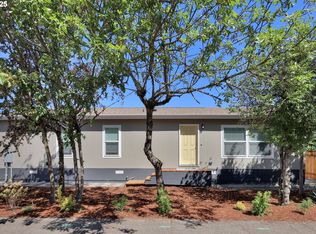Sold
$329,900
490 Moffit Ln, Springfield, OR 97477
3beds
1,179sqft
Residential, Manufactured Home
Built in 2025
-- sqft lot
$328,600 Zestimate®
$280/sqft
$-- Estimated rent
Home value
$328,600
$302,000 - $358,000
Not available
Zestimate® history
Loading...
Owner options
Explore your selling options
What's special
Affordable Brand New Home on it's own land. No HOA. New six lot sub-division with more homes coming soon! Energy Star 3 bedroom, 2 bath home with fiber cement siding and many upgrades. Very spacious floorplan with good separation of bedrooms. Kitchen features stainless steel appliances including side by side fridge with water & ice in door, built-in microwave, smooth top range, dishwasher, large island/breakfast bar and stunning hickory cabinets. Primary suite has large walk-in shower in attached bath.Whole house exhaust fan for cool summer evenings. EZ Care landscaping, fully fenced and gated for privacy.Great location! Backs to the corner of Hamlin Middle school where you can use the track or play basketball, there's 2 grocery stores & multiple eateries within just blocks, you are right on the busline, there's EZ access to freeway and just 7 miles to U of O. Manufacturer's Warranty & 2-10 Warranty for peace of mind. Taxes not yet assessed. Come step inside & fall in love.
Zillow last checked: 8 hours ago
Listing updated: September 23, 2025 at 02:11am
Listed by:
Susan Moore 541-345-8100,
RE/MAX Integrity
Bought with:
Naseem Hamide, 201237039
Works Real Estate
Source: RMLS (OR),MLS#: 338168986
Facts & features
Interior
Bedrooms & bathrooms
- Bedrooms: 3
- Bathrooms: 2
- Full bathrooms: 2
- Main level bathrooms: 2
Primary bedroom
- Features: Bathroom, Ceiling Fan, Shower, Walkin Closet, Wallto Wall Carpet
- Level: Main
Bedroom 2
- Features: Wallto Wall Carpet
- Level: Main
Bedroom 3
- Features: Wallto Wall Carpet
- Level: Main
Dining room
- Level: Main
Kitchen
- Features: Dishwasher, Island, Microwave, E N E R G Y S T A R Qualified Appliances, Free Standing Range, Free Standing Refrigerator
- Level: Main
Living room
- Features: Ceiling Fan, Wallto Wall Carpet
- Level: Main
Heating
- Forced Air
Cooling
- Exhaust Fan
Appliances
- Included: Dishwasher, ENERGY STAR Qualified Appliances, Free-Standing Range, Free-Standing Refrigerator, Microwave, Plumbed For Ice Maker, Stainless Steel Appliance(s), Electric Water Heater
- Laundry: Laundry Room
Features
- Ceiling Fan(s), Kitchen Island, Bathroom, Shower, Walk-In Closet(s)
- Flooring: Wall to Wall Carpet
- Windows: Double Pane Windows, Vinyl Frames
- Basement: Crawl Space
Interior area
- Total structure area: 1,179
- Total interior livable area: 1,179 sqft
Property
Accessibility
- Accessibility features: Main Floor Bedroom Bath, One Level, Walkin Shower, Accessibility
Features
- Stories: 1
- Fencing: Fenced
Lot
- Features: Level, SqFt 3000 to 4999
Details
- Parcel number: New Construction
Construction
Type & style
- Home type: MobileManufactured
- Property subtype: Residential, Manufactured Home
Materials
- Cement Siding
- Roof: Composition
Condition
- New Construction
- New construction: Yes
- Year built: 2025
Details
- Warranty included: Yes
Utilities & green energy
- Sewer: Public Sewer
- Water: Public
Community & neighborhood
Location
- Region: Springfield
Other
Other facts
- Body type: Double Wide
- Listing terms: Cash,Conventional,FHA,VA Loan
- Road surface type: Paved
Price history
| Date | Event | Price |
|---|---|---|
| 9/22/2025 | Sold | $329,900+3.1%$280/sqft |
Source: | ||
| 8/23/2025 | Pending sale | $319,900$271/sqft |
Source: | ||
| 7/1/2025 | Price change | $319,900-3%$271/sqft |
Source: | ||
| 5/24/2025 | Listed for sale | $329,900$280/sqft |
Source: | ||
Public tax history
Tax history is unavailable.
Neighborhood: 97477
Nearby schools
GreatSchools rating
- 5/10Two Rivers Dos Rios Elementary SchoolGrades: K-5Distance: 0.7 mi
- 3/10Hamlin Middle SchoolGrades: 6-8Distance: 0.1 mi
- 4/10Springfield High SchoolGrades: 9-12Distance: 0.5 mi
Schools provided by the listing agent
- Elementary: Two Rivers
- Middle: Hamlin
- High: Springfield
Source: RMLS (OR). This data may not be complete. We recommend contacting the local school district to confirm school assignments for this home.
Sell for more on Zillow
Get a Zillow Showcase℠ listing at no additional cost and you could sell for .
$328,600
2% more+$6,572
With Zillow Showcase(estimated)$335,172


