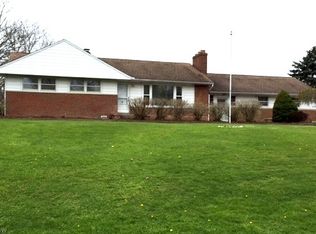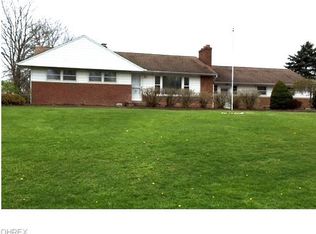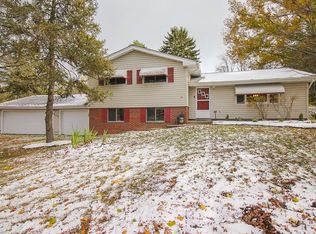Sold for $279,900
$279,900
490 Rehwinkle Rd, Northfield, OH 44067
3beds
2,160sqft
Single Family Residence
Built in 1955
0.71 Acres Lot
$306,300 Zestimate®
$130/sqft
$2,184 Estimated rent
Home value
$306,300
$288,000 - $325,000
$2,184/mo
Zestimate® history
Loading...
Owner options
Explore your selling options
What's special
This lovely well-maintained ranch-style home is situated on almost a three quarter acre lot, with an oversized 2.5 garage (24' x 24') and a 24' × 36' heated pole barn. Both have drains and electric garage door openers. The spacious living room is open into the eat-in kitchen with plenty of cabinets, counter space and all appliances to remain (including the washer and dryer). 3 Generous size bedrooms with wood flooring under the carpet and a full bathroom complete the main level. The finished walk-out lower level offers a large rec room with a wood burning stove, a 4th bedroom or office space, and a utility room with a half bath. Exit outside to the enclosed area under the sun room with storage space and even a tool shed with a garage door. The most recent improvements include: septic (few yrs old), newer A/C and furnace, driveway with turnarounds (2021), newer water heater, glass block windows, pole barn (approx. 10 yrs old). Awesome Landscaping all around. 1 year home warranty included! Immediate occupancy!
Zillow last checked: 8 hours ago
Listing updated: December 01, 2023 at 02:03pm
Listing Provided by:
Tony Mazzone tony@tonymazzone.com(216)402-0019,
Century 21 Homestar
Bought with:
Sophie Boehlen, 2023005046
Keller Williams Greater Metropolitan
Source: MLS Now,MLS#: 4490763 Originating MLS: Akron Cleveland Association of REALTORS
Originating MLS: Akron Cleveland Association of REALTORS
Facts & features
Interior
Bedrooms & bathrooms
- Bedrooms: 3
- Bathrooms: 2
- Full bathrooms: 1
- 1/2 bathrooms: 1
- Main level bathrooms: 1
- Main level bedrooms: 3
Primary bedroom
- Description: Flooring: Carpet
- Features: Window Treatments
- Level: First
- Dimensions: 13.00 x 10.00
Bedroom
- Description: Flooring: Carpet
- Level: Lower
- Dimensions: 13.00 x 12.00
Bedroom
- Description: Flooring: Carpet
- Features: Window Treatments
- Level: First
- Dimensions: 9.00 x 9.00
Bedroom
- Description: Flooring: Carpet
- Features: Window Treatments
- Level: First
- Dimensions: 11.00 x 9.00
Eat in kitchen
- Level: First
- Dimensions: 16.00 x 10.00
Living room
- Description: Flooring: Carpet
- Features: Window Treatments
- Level: First
- Dimensions: 18.00 x 11.00
Recreation
- Description: Flooring: Carpet
- Level: Lower
- Dimensions: 25.00 x 14.00
Sunroom
- Description: Flooring: Carpet
- Level: First
- Dimensions: 26.00 x 9.00
Utility room
- Level: Lower
- Dimensions: 26.00 x 9.00
Heating
- Forced Air, Gas
Cooling
- Central Air
Features
- Basement: Full,Finished,Walk-Out Access
- Has fireplace: No
Interior area
- Total structure area: 2,160
- Total interior livable area: 2,160 sqft
- Finished area above ground: 1,080
- Finished area below ground: 1,080
Property
Parking
- Total spaces: 6
- Parking features: Boat, Detached, Electricity, Garage, Garage Door Opener, Heated Garage, Paved
- Garage spaces: 6
Features
- Levels: One
- Stories: 1
- Patio & porch: Enclosed, Patio, Porch
Lot
- Size: 0.71 Acres
- Dimensions: 120 x 249
- Features: Corner Lot, Wooded
Details
- Parcel number: 4500892
Construction
Type & style
- Home type: SingleFamily
- Architectural style: Ranch
- Property subtype: Single Family Residence
Materials
- Aluminum Siding, Vinyl Siding
- Roof: Asphalt,Fiberglass
Condition
- Year built: 1955
Details
- Warranty included: Yes
Utilities & green energy
- Sewer: Septic Tank
- Water: Public
Community & neighborhood
Location
- Region: Northfield
Price history
| Date | Event | Price |
|---|---|---|
| 11/30/2023 | Sold | $279,900$130/sqft |
Source: | ||
| 11/1/2023 | Contingent | $279,900$130/sqft |
Source: | ||
| 10/17/2023 | Listed for sale | $279,900$130/sqft |
Source: | ||
| 10/12/2023 | Pending sale | $279,900$130/sqft |
Source: | ||
| 9/18/2023 | Listed for sale | $279,900+1.8%$130/sqft |
Source: | ||
Public tax history
| Year | Property taxes | Tax assessment |
|---|---|---|
| 2024 | $3,659 +27.6% | $69,310 |
| 2023 | $2,868 +25.3% | $69,310 +50.5% |
| 2022 | $2,289 +2.1% | $46,061 |
Find assessor info on the county website
Neighborhood: 44067
Nearby schools
GreatSchools rating
- 8/10Rushwood Elementary SchoolGrades: K-4Distance: 1.4 mi
- 7/10Nordonia Middle SchoolGrades: 7-8Distance: 1 mi
- 6/10Nordonia High SchoolGrades: 9-12Distance: 2.1 mi
Schools provided by the listing agent
- District: Nordonia Hills CSD - 7710
Source: MLS Now. This data may not be complete. We recommend contacting the local school district to confirm school assignments for this home.
Get pre-qualified for a loan
At Zillow Home Loans, we can pre-qualify you in as little as 5 minutes with no impact to your credit score.An equal housing lender. NMLS #10287.
Sell with ease on Zillow
Get a Zillow Showcase℠ listing at no additional cost and you could sell for —faster.
$306,300
2% more+$6,126
With Zillow Showcase(estimated)$312,426


