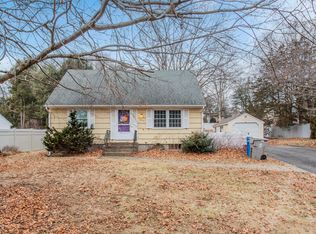Sold for $350,000
$350,000
490 Shrub Road, Bristol, CT 06010
3beds
1,758sqft
Single Family Residence
Built in 1955
0.53 Acres Lot
$362,500 Zestimate®
$199/sqft
$2,702 Estimated rent
Home value
$362,500
$330,000 - $399,000
$2,702/mo
Zestimate® history
Loading...
Owner options
Explore your selling options
What's special
Welcome to 490 Shrub Rd Bristol, CT. This move in ready, Split level home has 3 Bed Rooms, 1 full bath with jetted tub, and two half baths. As you come in there is a beautiful custom eat in kitchen featuring craft maid cabinets, Quartz countertops and all matching Stainless Steel appliances. A propane gas stove, Frig, Dishwasher, & Microwave. Nice hardwood floors throughout the home. Ceiling fans in all the bed rooms. If you need more cooling turn on the Central Air for those extra warm summer days. When relaxing in the Living room use the Fireplace insert to take the chill off those cold winter nights. A 200 Amp service upgrade for anything you might need power for. As you go down a few steps to a the second family room that has its own half bath with laundry room. Continue down to the unfinish basement and workshop with storage area. If you need more storage you have an extra space in the one car garage & attic. There are two sheds on the property, and a very large side yard with deck and patio for entertaining, and a gazebo and garden area. Come make this your new home. Multiple offers / Highest & Best by 2:00 PM Wednesday 2/12/25.
Zillow last checked: 8 hours ago
Listing updated: April 16, 2025 at 09:52am
Listed by:
Connie A. Cohen 860-205-9454,
All About Real Estate, LLC 860-205-9454
Bought with:
Connie A. Cohen, REB.0790584
All About Real Estate, LLC
Source: Smart MLS,MLS#: 24072952
Facts & features
Interior
Bedrooms & bathrooms
- Bedrooms: 3
- Bathrooms: 3
- Full bathrooms: 1
- 1/2 bathrooms: 2
Primary bedroom
- Features: Ceiling Fan(s), Half Bath, Walk-In Closet(s), Hardwood Floor, Tile Floor
- Level: Main
- Area: 157.48 Square Feet
- Dimensions: 12.4 x 12.7
Bedroom
- Features: Ceiling Fan(s), Hardwood Floor
- Level: Main
- Area: 114.84 Square Feet
- Dimensions: 9.9 x 11.6
Bedroom
- Features: Ceiling Fan(s), Hardwood Floor
- Level: Main
- Area: 112.7 Square Feet
- Dimensions: 9.8 x 11.5
Bathroom
- Features: Full Bath, Whirlpool Tub, Tile Floor
- Level: Main
- Area: 51.84 Square Feet
- Dimensions: 6.4 x 8.1
Bathroom
- Features: Laundry Hookup, Tile Floor
- Level: Lower
- Area: 33.29 Square Feet
- Dimensions: 4.11 x 8.1
Bathroom
- Features: Tile Floor
- Level: Main
- Area: 17.67 Square Feet
- Dimensions: 3.1 x 5.7
Den
- Features: Built-in Features, Hardwood Floor
- Level: Lower
- Area: 279.63 Square Feet
- Dimensions: 11.7 x 23.9
Kitchen
- Features: Remodeled, Quartz Counters, Dining Area, Vinyl Floor
- Level: Main
- Area: 215.04 Square Feet
- Dimensions: 19.2 x 11.2
Living room
- Features: Remodeled, Bay/Bow Window, Ceiling Fan(s), Fireplace, Hardwood Floor
- Level: Main
- Area: 256.08 Square Feet
- Dimensions: 13.2 x 19.4
Heating
- Baseboard, Oil
Cooling
- Central Air
Appliances
- Included: Gas Range, Convection Oven, Microwave, Refrigerator, Dishwasher, Water Heater, Electric Water Heater
- Laundry: Lower Level
Features
- Doors: Storm Door(s)
- Basement: Full
- Attic: Walk-up
- Number of fireplaces: 1
- Fireplace features: Insert
Interior area
- Total structure area: 1,758
- Total interior livable area: 1,758 sqft
- Finished area above ground: 1,758
Property
Parking
- Total spaces: 5
- Parking features: Attached, Paved, Off Street, Driveway, Garage Door Opener, Private
- Attached garage spaces: 1
- Has uncovered spaces: Yes
Features
- Levels: Multi/Split
- Patio & porch: Deck, Patio
- Exterior features: Rain Gutters, Garden
Lot
- Size: 0.53 Acres
- Features: Corner Lot, Level, Open Lot
Details
- Additional structures: Shed(s), Gazebo
- Parcel number: 481731
- Zoning: R-15
Construction
Type & style
- Home type: SingleFamily
- Architectural style: Split Level
- Property subtype: Single Family Residence
Materials
- Vinyl Siding
- Foundation: Concrete Perimeter
- Roof: Asphalt
Condition
- New construction: No
- Year built: 1955
Utilities & green energy
- Sewer: Septic Tank
- Water: Public
- Utilities for property: Cable Available
Green energy
- Energy efficient items: Thermostat, Doors
Community & neighborhood
Community
- Community features: Basketball Court, Paddle Tennis, Park, Playground, Near Public Transport, Tennis Court(s)
Location
- Region: Bristol
Price history
| Date | Event | Price |
|---|---|---|
| 4/15/2025 | Sold | $350,000+0%$199/sqft |
Source: | ||
| 4/6/2025 | Pending sale | $349,900$199/sqft |
Source: | ||
| 2/9/2025 | Listed for sale | $349,900+57.6%$199/sqft |
Source: | ||
| 7/13/2018 | Sold | $222,000+3.3%$126/sqft |
Source: | ||
| 4/10/2018 | Pending sale | $214,900$122/sqft |
Source: Keller Williams Realty Greater Hartford #170066161 Report a problem | ||
Public tax history
| Year | Property taxes | Tax assessment |
|---|---|---|
| 2025 | $6,275 +10.2% | $185,920 +4% |
| 2024 | $5,692 +4.9% | $178,710 |
| 2023 | $5,424 +8.6% | $178,710 +37.2% |
Find assessor info on the county website
Neighborhood: 06010
Nearby schools
GreatSchools rating
- NAEdgewood SchoolGrades: K-5Distance: 1 mi
- 4/10Chippens Hill Middle SchoolGrades: 6-8Distance: 2.2 mi
- 5/10Bristol Eastern High SchoolGrades: 9-12Distance: 2 mi
Schools provided by the listing agent
- High: Bristol Central
Source: Smart MLS. This data may not be complete. We recommend contacting the local school district to confirm school assignments for this home.
Get pre-qualified for a loan
At Zillow Home Loans, we can pre-qualify you in as little as 5 minutes with no impact to your credit score.An equal housing lender. NMLS #10287.
Sell with ease on Zillow
Get a Zillow Showcase℠ listing at no additional cost and you could sell for —faster.
$362,500
2% more+$7,250
With Zillow Showcase(estimated)$369,750
