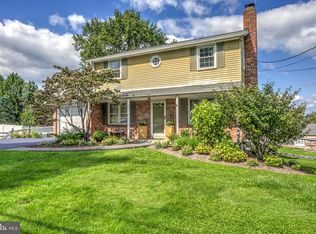Sold for $312,500
$312,500
490 Snyder Rd, Reading, PA 19605
3beds
1,423sqft
Single Family Residence
Built in 1973
0.4 Acres Lot
$323,500 Zestimate®
$220/sqft
$1,999 Estimated rent
Home value
$323,500
$301,000 - $349,000
$1,999/mo
Zestimate® history
Loading...
Owner options
Explore your selling options
What's special
OFFER RECEIVED. ALL OFFERS NEED TO BE SUBMITTED BY 1 PM ON THURSDAY, 7/3. This move-in rancher is ready for you! This house has a lot of upgrades throughout...replacement windows, brick fireplace in living room, new hot water heater in Spring 25, hardwood flooring, large deck for entertaining, large rear yard that is fenced in with a privacy fence, remodeled bathroom, central air conditioning, storage shed, 11x24 pre-fab garage, and finished family room in lower level. Plus, all the appliances will be remaining! Great location...close to schools, restaurants, and shopping!
Zillow last checked: 8 hours ago
Listing updated: July 31, 2025 at 02:16am
Listed by:
Denise Specht 610-334-5513,
CENTURY21 Epting Realty
Bought with:
Kylie Eveland Walbert, RS316382
BHHS Homesale Realty- Reading Berks
Source: Bright MLS,MLS#: PABK2058564
Facts & features
Interior
Bedrooms & bathrooms
- Bedrooms: 3
- Bathrooms: 1
- Full bathrooms: 1
- Main level bathrooms: 1
- Main level bedrooms: 3
Primary bedroom
- Level: Main
- Area: 169 Square Feet
- Dimensions: 13 X 13
Bedroom 1
- Level: Main
- Area: 143 Square Feet
- Dimensions: 13 X 11
Bedroom 2
- Level: Main
- Area: 110 Square Feet
- Dimensions: 11 X 10
Dining room
- Level: Main
- Area: 100 Square Feet
- Dimensions: 10 X 10
Family room
- Level: Lower
- Area: 247 Square Feet
- Dimensions: 0 X 0
Kitchen
- Features: Kitchen - Electric Cooking, Double Sink
- Level: Main
- Area: 100 Square Feet
- Dimensions: 10 X 10
Laundry
- Level: Lower
- Area: 0 Square Feet
- Dimensions: 0 X 0
Living room
- Level: Main
- Area: 247 Square Feet
- Dimensions: 19 X 13
Heating
- Forced Air, Oil
Cooling
- Central Air, Electric
Appliances
- Included: Dishwasher, Microwave, Oven/Range - Electric, Refrigerator, Electric Water Heater
- Laundry: In Basement, Laundry Room
Features
- Ceiling Fan(s), Eat-in Kitchen
- Flooring: Wood, Carpet, Ceramic Tile
- Windows: Replacement
- Basement: Full,Partially Finished
- Number of fireplaces: 1
- Fireplace features: Brick, Wood Burning
Interior area
- Total structure area: 1,423
- Total interior livable area: 1,423 sqft
- Finished area above ground: 1,176
- Finished area below ground: 247
Property
Parking
- Total spaces: 3
- Parking features: Asphalt, Driveway
- Uncovered spaces: 3
Accessibility
- Accessibility features: None
Features
- Levels: One
- Stories: 1
- Patio & porch: Deck
- Exterior features: Street Lights
- Pool features: None
- Fencing: Partial,Privacy,Vinyl
Lot
- Size: 0.40 Acres
- Features: Level, Front Yard, Rear Yard, SideYard(s)
Details
- Additional structures: Above Grade, Below Grade
- Parcel number: 68540012765091
- Zoning: RES
- Special conditions: Standard
Construction
Type & style
- Home type: SingleFamily
- Architectural style: Ranch/Rambler
- Property subtype: Single Family Residence
Materials
- Aluminum Siding
- Foundation: Block
- Roof: Pitched,Shingle
Condition
- Good
- New construction: No
- Year built: 1973
Utilities & green energy
- Electric: 200+ Amp Service, Circuit Breakers
- Sewer: On Site Septic
- Water: Well
Community & neighborhood
Location
- Region: Reading
- Subdivision: None Available
- Municipality: ONTELAUNEE TWP
Other
Other facts
- Listing agreement: Exclusive Right To Sell
- Listing terms: Conventional,Cash
- Ownership: Fee Simple
- Road surface type: Black Top
Price history
| Date | Event | Price |
|---|---|---|
| 7/30/2025 | Sold | $312,500+4.2%$220/sqft |
Source: | ||
| 7/3/2025 | Pending sale | $299,900$211/sqft |
Source: | ||
| 7/1/2025 | Listed for sale | $299,900+72.4%$211/sqft |
Source: | ||
| 5/21/2018 | Sold | $174,000-2.8%$122/sqft |
Source: Public Record Report a problem | ||
| 4/5/2018 | Pending sale | $179,000+5.4%$126/sqft |
Source: Coldwell Banker Residential Brokerage - Wyomissing #1000311534 Report a problem | ||
Public tax history
| Year | Property taxes | Tax assessment |
|---|---|---|
| 2025 | $3,847 +1.7% | $94,100 |
| 2024 | $3,784 +1.7% | $94,100 |
| 2023 | $3,719 | $94,100 |
Find assessor info on the county website
Neighborhood: 19605
Nearby schools
GreatSchools rating
- 6/10Schuylkill Valley Middle SchoolGrades: 5-8Distance: 1.3 mi
- 6/10Schuylkill Valley High SchoolGrades: 9-12Distance: 1.1 mi
- 5/10Schuylkill Valley El SchoolGrades: K-4Distance: 1.5 mi
Schools provided by the listing agent
- Elementary: Schuylkill Valley
- Middle: Schuylkill Valley
- High: Schuylkill Valley
- District: Schuylkill Valley
Source: Bright MLS. This data may not be complete. We recommend contacting the local school district to confirm school assignments for this home.
Get pre-qualified for a loan
At Zillow Home Loans, we can pre-qualify you in as little as 5 minutes with no impact to your credit score.An equal housing lender. NMLS #10287.
