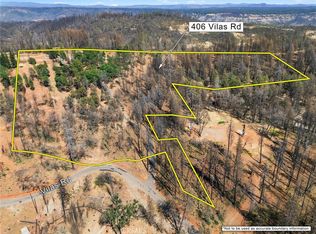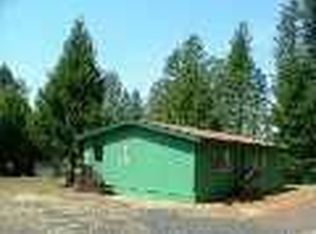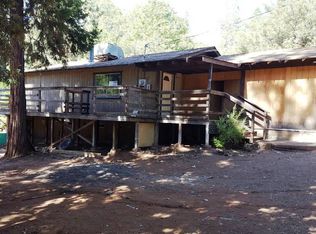Newly renovated home located in the breathtaking foothills of Cohasset. Mature landscaping makes for colorful springs and shady summers. 3 Bdrms and 2 Baths, all electric appliances and laundry hook-ups, single-car carport & 2-car Garage/Shop. Mini-split AC/Heat on both levels of house. Pellet stove in kitchen dining area provides ambiance and additional heat source. Solar powered well water system. AT&T Fiber available. Will consider 1 well-mannered dog (some breeds excluded), please inquire during tour. Viewing is by APPOINTMENT only, gated access. 1 year lease required. Tenant is responsible for all utilities (electricity & garbage). No smoking allowed. Simple yard maintenance is tenant's responsibility, like raking leaves.
This property is off market, which means it's not currently listed for sale or rent on Zillow. This may be different from what's available on other websites or public sources.



