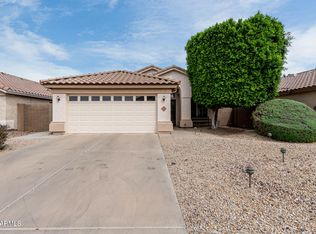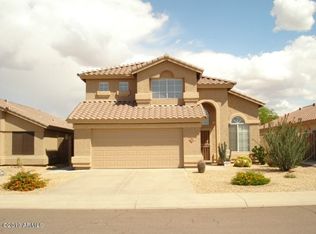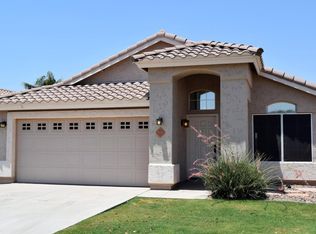Sold for $522,000
$522,000
490 W Encinas St, Gilbert, AZ 85233
3beds
2baths
1,306sqft
Single Family Residence
Built in 1995
5,885 Square Feet Lot
$516,000 Zestimate®
$400/sqft
$2,395 Estimated rent
Home value
$516,000
Estimated sales range
Not available
$2,395/mo
Zestimate® history
Loading...
Owner options
Explore your selling options
What's special
Model perfect! Beautifully remodeled, meticulously maintained. Kitchen updated w/cabinetry/under cabinet lighting, pantry section, granite countertop, recessed lighting, NEW appliances and bar top extra seating. Eating area opens to family room and extends to Arizona room w/ceiling fan and NEW window blinds. Spacious primary bedroom w/walk-in closet, ceiling fan, updated bath w/large walk-in shower, granite countertop, cabinetry, tile floor, coke glass windows, NEW dual flush toilet. Updated second bath w/NEW dual flush toilet. One of the extra (2) bedrooms incl. murphy bed. Plantation shutters throughout. Laundry area in garage w/NEW washer/dryer/NEW faucet hookups. 2-car garage w/lots of built-in cabinetry. Most ''incredible'' feature is stunning backyard. See Supplement for details. Gas heated pool option (2022), solar lights, NEW light fixtures, misting system. NEW pool equipment includes piping, valve, filter tank and filters. NEW electric panel and solar lights front and back. Updated water softener. Newly painted inside and out. Low maintenance yard. All Offers will be seriously considered. NOTE: Arizona Room provides additional living space.
Zillow last checked: 8 hours ago
Listing updated: September 22, 2025 at 02:23pm
Listed by:
Sharon Gephart 602-790-5604,
Century 21 Arizona Foothills
Bought with:
Sandra Enniss, SA628500000
Keller Williams Realty Sonoran Living
Source: ARMLS,MLS#: 6873069

Facts & features
Interior
Bedrooms & bathrooms
- Bedrooms: 3
- Bathrooms: 2
Primary bedroom
- Level: First
- Area: 156
- Dimensions: 12.00 x 13.00
Bedroom 2
- Level: First
- Area: 120
- Dimensions: 12.00 x 10.00
Bedroom 3
- Level: First
- Area: 110
- Dimensions: 11.00 x 10.00
Other
- Level: First
- Area: 132
- Dimensions: 12.00 x 11.00
Breakfast room
- Level: First
- Area: 90
- Dimensions: 10.00 x 9.00
Family room
- Level: First
- Area: 280
- Dimensions: 14.00 x 20.00
Kitchen
- Level: First
- Area: 143
- Dimensions: 13.00 x 11.00
Heating
- Natural Gas
Cooling
- Central Air, Evaporative Cooling
Appliances
- Included: Electric Cooktop
Features
- High Speed Internet, Granite Counters, Double Vanity, Eat-in Kitchen, Breakfast Bar, No Interior Steps, Pantry, 3/4 Bath Master Bdrm
- Flooring: Carpet, Tile
- Windows: Double Pane Windows
- Has basement: No
- Common walls with other units/homes: Three Common Walls
Interior area
- Total structure area: 1,306
- Total interior livable area: 1,306 sqft
Property
Parking
- Total spaces: 4
- Parking features: Garage Door Opener, Direct Access, Attch'd Gar Cabinets
- Garage spaces: 2
- Uncovered spaces: 2
Accessibility
- Accessibility features: Bath Raised Toilet
Features
- Stories: 1
- Patio & porch: Patio
- Exterior features: Misting System, Storage
- Has private pool: Yes
- Pool features: Heated
- Spa features: None
- Fencing: Block
Lot
- Size: 5,885 sqft
- Features: Sprinklers In Rear, Desert Front, Gravel/Stone Back, Irrigation Front, Irrigation Back
Details
- Parcel number: 31005446
Construction
Type & style
- Home type: SingleFamily
- Property subtype: Single Family Residence
Materials
- Stucco, Wood Frame, Painted
- Roof: Tile
Condition
- Year built: 1995
Details
- Builder name: Centex Homes
Utilities & green energy
- Sewer: Public Sewer
- Water: City Water
Community & neighborhood
Location
- Region: Gilbert
- Subdivision: SILVERHAWKE 2
HOA & financial
HOA
- Has HOA: Yes
- HOA fee: $198 quarterly
- Services included: No Fees
- Association name: Silverhawke 2
- Association phone: 480-573-8999
Other
Other facts
- Listing terms: Cash,Conventional,FHA,VA Loan
- Ownership: Fee Simple
Price history
| Date | Event | Price |
|---|---|---|
| 9/22/2025 | Sold | $522,000$400/sqft |
Source: | ||
| 8/6/2025 | Pending sale | $522,000$400/sqft |
Source: | ||
| 7/26/2025 | Price change | $522,000-3.7%$400/sqft |
Source: | ||
| 7/16/2025 | Price change | $542,000-1.5%$415/sqft |
Source: | ||
| 6/10/2025 | Price change | $550,000-3.5%$421/sqft |
Source: | ||
Public tax history
| Year | Property taxes | Tax assessment |
|---|---|---|
| 2025 | $1,413 +4% | $37,130 -4.6% |
| 2024 | $1,359 -20.6% | $38,900 +119.2% |
| 2023 | $1,711 +1% | $17,747 -27.3% |
Find assessor info on the county website
Neighborhood: Silverhawke
Nearby schools
GreatSchools rating
- 7/10Oak Tree Elementary SchoolGrades: PK-6Distance: 0.1 mi
- 4/10Mesquite Jr High SchoolGrades: 6-8Distance: 1.7 mi
- 5/10Mesquite High SchoolGrades: 8-12Distance: 2.4 mi
Schools provided by the listing agent
- Elementary: Oak Tree Elementary
- Middle: Mesquite Jr High School
- High: Mesquite High School
- District: Gilbert Unified District
Source: ARMLS. This data may not be complete. We recommend contacting the local school district to confirm school assignments for this home.
Get a cash offer in 3 minutes
Find out how much your home could sell for in as little as 3 minutes with a no-obligation cash offer.
Estimated market value
$516,000


