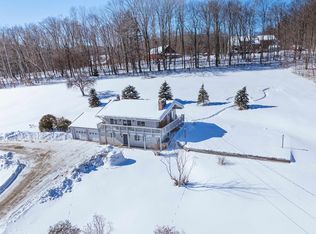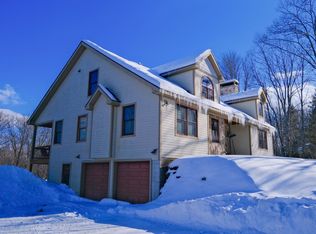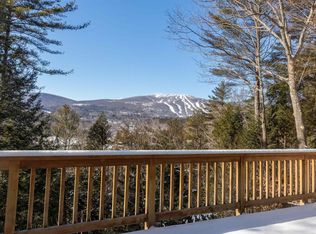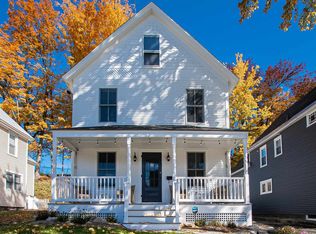From mountain views to après-ski soaks in the hot tub, this home delivers the full Vermont lifestyle with ease. Located on one of Ludlow’s most coveted roads, this custom-built mountain retreat offers the perfect blend of quality, comfort, and convenience. Skip the village traffic and drive straight to the base of Okemo in just minutes! Thoughtfully designed and with so much to love, this spacious home is ideal for hosting friends and family in every season. The oversized primary suite features a luxurious bath and dressing area. Warm oak and maple flooring run throughout, complemented by soaring vaulted ceilings above the fireplace and custom woodwork. The heated garage will the vehicles toasty, ready to head out with no effort of cleaning off the car on a powder day. Step outside to a brand new spacious deck where a sunken hot tub invites you to unwind under the stars, while the expansive deck and yard offers plenty of room for barbecues, lawn games, and entertaining. The oversized two car garage will keep the cars snow free and ready charge out on a powder day! A rare find this close to the slopes—whether you're seeking a full-time escape or the perfect vacation base, this home fits the bill.
Active
Listed by: Diamond Realty
$795,000
490 West Hill Road, Ludlow, VT 05149
4beds
2,663sqft
Est.:
Single Family Residence
Built in 1994
3.18 Acres Lot
$776,000 Zestimate®
$299/sqft
$-- HOA
What's special
Mountain viewsSoaring vaulted ceilingsCustom-built mountain retreatSunken hot tubOversized primary suiteSpacious homeBrand new spacious deck
- 249 days |
- 1,572 |
- 37 |
Zillow last checked: 8 hours ago
Listing updated: February 04, 2026 at 08:59am
Listed by:
Frank Provance,
Diamond Realty 802-228-1234
Source: PrimeMLS,MLS#: 5047899
Tour with a local agent
Facts & features
Interior
Bedrooms & bathrooms
- Bedrooms: 4
- Bathrooms: 3
- Full bathrooms: 2
- 1/2 bathrooms: 1
Heating
- Oil, Forced Air
Cooling
- None
Appliances
- Included: Electric Cooktop, Dishwasher, Dryer, Microwave, Double Oven, Wall Oven, Refrigerator, Washer, Electric Water Heater
- Laundry: 1st Floor Laundry
Features
- Kitchen/Dining, Living/Dining, Primary BR w/ BA, Natural Light, Natural Woodwork
- Flooring: Carpet, Hardwood, Tile
- Basement: Interior Stairs,Unfinished,Interior Entry
- Attic: Attic with Hatch/Skuttle
- Number of fireplaces: 1
- Fireplace features: 1 Fireplace
Interior area
- Total structure area: 4,007
- Total interior livable area: 2,663 sqft
- Finished area above ground: 2,663
- Finished area below ground: 0
Property
Parking
- Total spaces: 2
- Parking features: Paved
- Garage spaces: 2
Accessibility
- Accessibility features: 1st Floor 1/2 Bathroom, 1st Floor Bedroom, Bathroom w/Tub, 1st Floor Laundry
Features
- Levels: Two
- Stories: 2
- Exterior features: Deck
- Has spa: Yes
- Spa features: Heated
- Has view: Yes
- View description: Mountain(s)
- Frontage length: Road frontage: 175
Lot
- Size: 3.18 Acres
- Features: Country Setting, Open Lot, Wooded, Rural
Details
- Parcel number: 36311211446
- Zoning description: Mountain Rec
Construction
Type & style
- Home type: SingleFamily
- Architectural style: Cape,Contemporary
- Property subtype: Single Family Residence
Materials
- Wood Frame
- Foundation: Concrete
- Roof: Shingle
Condition
- New construction: No
- Year built: 1994
Utilities & green energy
- Electric: 200+ Amp Service
- Sewer: Septic Tank
- Utilities for property: Underground Utilities, Fiber Optic Internt Avail
Community & HOA
Community
- Security: Carbon Monoxide Detector(s), HW/Batt Smoke Detector
Location
- Region: Ludlow
Financial & listing details
- Price per square foot: $299/sqft
- Tax assessed value: $468,800
- Annual tax amount: $10,191
- Date on market: 6/22/2025
- Road surface type: Paved
Estimated market value
$776,000
$737,000 - $815,000
$4,798/mo
Price history
Price history
| Date | Event | Price |
|---|---|---|
| 6/22/2025 | Listed for sale | $795,000+69.1%$299/sqft |
Source: | ||
| 2/6/2012 | Sold | $470,000$176/sqft |
Source: Public Record Report a problem | ||
Public tax history
Public tax history
| Year | Property taxes | Tax assessment |
|---|---|---|
| 2024 | -- | $468,800 |
| 2023 | -- | $468,800 |
| 2022 | -- | $468,800 |
| 2021 | -- | $468,800 +16.7% |
| 2020 | -- | $401,700 |
| 2019 | -- | $401,700 |
| 2018 | -- | $401,700 |
| 2017 | -- | $401,700 |
| 2016 | -- | $401,700 +9900% |
| 2015 | -- | $4,017 |
| 2014 | -- | $4,017 |
| 2013 | -- | $4,017 |
| 2012 | -- | $4,017 -7.4% |
| 2011 | -- | $4,336 -18.4% |
| 2010 | -- | $5,311 |
| 2009 | -- | $5,311 |
| 2008 | -- | $5,311 |
| 2007 | -- | $5,311 |
| 2006 | -- | $5,311 +82.1% |
| 2003 | $5,134 | $2,917 |
Find assessor info on the county website
BuyAbility℠ payment
Est. payment
$5,412/mo
Principal & interest
$4100
Property taxes
$1312
Climate risks
Neighborhood: 05149
Nearby schools
GreatSchools rating
- 7/10Ludlow Elementary SchoolGrades: PK-6Distance: 1.8 mi
- 7/10Green Mountain Uhsd #35Grades: 7-12Distance: 11.9 mi
Schools provided by the listing agent
- District: Two Rivers Supervisory Union
Source: PrimeMLS. This data may not be complete. We recommend contacting the local school district to confirm school assignments for this home.



