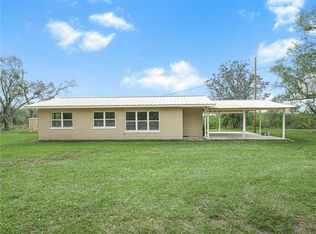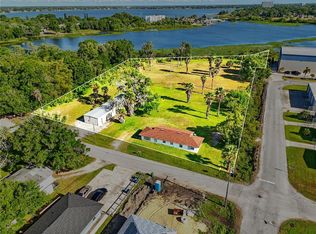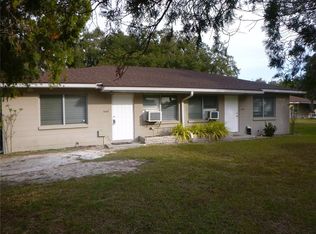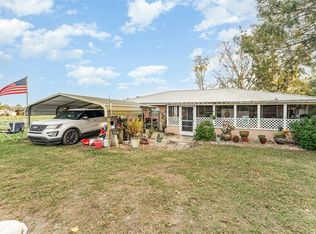One or more photo(s) has been virtually staged. 20+ acres located in unincorporated Polk County, Central Florida. This turn-key property offers a rare, fully built-out platform suitable for agricultural, ranching, processing, storage, or small-scale commercial operations. Zoned Agricultural/Residential, which allows for residential and certain commercial uses (buyer to verify zoning, permits, and intended use with the county) Zoning allows one residence per five acres, offering flexibility for owner occupancy, ranch staff, employee housing, family compound with the potential for up to three additional residences (buyer to verify zoning allowances, density, permits, and feasibility for additional housing and intended use). Accessed by a long, private drive with a secluded entry, the property provides exceptional privacy, nestled amongst acres of orange groves, with no noise or light pollution - an increasingly rare feature for both ranching operations and family living. Ideal for uses requiring security, discretion, or uninterrupted activity. The land is fully fenced with established Bahia grass pastures and is cattle- and livestock-ready, featuring barns, livestock and poultry facilities with electric and water, kennels, workshops, RV hookups, storage buildings, gardens, and a 1+ acre pond supporting both agricultural and operational needs. Hunting opportunities exist on the property and throughout surrounding rural areas. Well established infrastructure includes a 24x40 insulated pole barn with metal siding, upgraded electrical and climate-controlled areas, a partially built-out processing/kitchen zone with propane-fed oven, and walk in cold-storage conversion potential. This structure offers strong potential for light commercial use, equipment storage, or future barndominium-style build out (buyer to verify feasibility and permitting). Additional outbuildings with water and electric support production, storage, and flexible workspace use. The main residence provides immediate use for on-site management or owner occupancy and features open-concept living with expansive screened porches overlooking the pond. Potential exists to connect front and back porches for complete wrap around. Recent upgrades include new LVP flooring, fresh interior paint, updated trim, and faux-wood blinds. A 24KW Generac generator with a 500-gallon underground propane tank powers the entire complex, providing reliable backup power, operational continuity and peace of mind. Conveniently located within driving distance to Tampa, Orlando, and Bradenton airports, the property also offers access to nearby outdoor recreation. A public boat ramp to Lake Buffum—an over 1,200-acre lake known for excellent bass fishing—is just minutes away, along with Peace River parks offering kayaking, hiking, and wildlife experiences. Private, versatile, livestock-ready, and completely ready for operation - this property presents a rare opportunity for working ranch operations, commercial use, and long-term residential or income-producing potential. (Buyer to verify all zoning, use, and development possibilities.)
For sale
$692,714
4900 J Jackson Rd, Fort Meade, FL 33841
2beds
864sqft
Est.:
Manufactured Home, Single Family Residence
Built in 2020
20.11 Acres Lot
$-- Zestimate®
$802/sqft
$-- HOA
What's special
Rv hookupsUpdated trimFresh interior paintStorage buildingsOpen-concept livingFaux-wood blinds
- 3 days |
- 242 |
- 13 |
Likely to sell faster than
Zillow last checked: 8 hours ago
Listing updated: January 10, 2026 at 09:49am
Listing Provided by:
Barbara Nelson-Fuqua 813-313-6102,
LPT REALTY, LLC 877-366-2213
Source: Stellar MLS,MLS#: TB8460860 Originating MLS: Orlando Regional
Originating MLS: Orlando Regional

Facts & features
Interior
Bedrooms & bathrooms
- Bedrooms: 2
- Bathrooms: 2
- Full bathrooms: 2
Primary bedroom
- Features: Ceiling Fan(s), Built-in Closet
- Level: First
Kitchen
- Features: Pantry, Kitchen Island
- Level: First
- Area: 126.5 Square Feet
- Dimensions: 11x11.5
Living room
- Features: Ceiling Fan(s)
- Level: First
- Area: 148.5 Square Feet
- Dimensions: 11x13.5
Heating
- Electric
Cooling
- Central Air
Appliances
- Included: Dishwasher, Disposal, Dryer, Electric Water Heater, Kitchen Reverse Osmosis System, Microwave, Range, Refrigerator, Washer
- Laundry: Inside, Laundry Closet
Features
- Ceiling Fan(s), Crown Molding, Eating Space In Kitchen, Kitchen/Family Room Combo, Open Floorplan
- Flooring: Luxury Vinyl
- Doors: French Doors
- Windows: Blinds, Window Treatments
- Has fireplace: No
Interior area
- Total structure area: 1,460
- Total interior livable area: 864 sqft
Video & virtual tour
Property
Parking
- Parking features: Boat, Driveway, RV Access/Parking
- Has uncovered spaces: Yes
Features
- Levels: One
- Stories: 1
- Patio & porch: Covered, Deck, Enclosed, Front Porch, Rear Porch, Screened
- Exterior features: Garden, Irrigation System, Kennel, Lighting, Other, RV Hookup, Storage
- Fencing: Barbed Wire,Board,Chain Link,Fenced,Wire
- Has view: Yes
- View description: Trees/Woods, Water, Pond
- Has water view: Yes
- Water view: Water,Pond
- Waterfront features: Pond Access
Lot
- Size: 20.11 Acres
- Features: Pasture, Unincorporated, Zoned for Horses
- Residential vegetation: Fruit Trees, Mature Landscaping, Oak Trees, Trees/Landscaped, Wooded
Details
- Additional structures: Barn(s), Kennel/Dog Run, Other, Shed(s), Storage, Workshop
- Parcel number: 263116000000033010
- Zoning: RC/AR
- Special conditions: None
Construction
Type & style
- Home type: MobileManufactured
- Property subtype: Manufactured Home, Single Family Residence
Materials
- Vinyl Siding, Wood Frame
- Foundation: Pillar/Post/Pier
- Roof: Shingle
Condition
- New construction: No
- Year built: 2020
Utilities & green energy
- Sewer: Septic Tank
- Water: Well
- Utilities for property: Electricity Connected, Propane
Green energy
- Water conservation: Fl. Friendly/Native Landscape
Community & HOA
Community
- Security: Security Fencing/Lighting/Alarms, Security Gate, Security Lights, Smoke Detector(s)
- Subdivision: ACREAGE
HOA
- Has HOA: No
- Pet fee: $0 monthly
Location
- Region: Fort Meade
Financial & listing details
- Price per square foot: $802/sqft
- Annual tax amount: $3,490
- Date on market: 1/10/2026
- Listing terms: Cash,Conventional
- Ownership: Fee Simple
- Total actual rent: 0
- Electric utility on property: Yes
- Road surface type: Asphalt, Dirt, Gravel, Other
- Body type: Double Wide
Estimated market value
Not available
Estimated sales range
Not available
Not available
Price history
Price history
| Date | Event | Price |
|---|---|---|
| 1/10/2026 | Listed for sale | $692,714-18.8%$802/sqft |
Source: | ||
| 11/9/2025 | Listing removed | $852,714$987/sqft |
Source: | ||
| 8/28/2025 | Listed for sale | $852,714$987/sqft |
Source: | ||
| 8/7/2025 | Pending sale | $852,714$987/sqft |
Source: | ||
| 7/24/2025 | Price change | $852,714-14.1%$987/sqft |
Source: | ||
Public tax history
Public tax history
Tax history is unavailable.BuyAbility℠ payment
Est. payment
$4,413/mo
Principal & interest
$3282
Property taxes
$889
Home insurance
$242
Climate risks
Neighborhood: 33841
Nearby schools
GreatSchools rating
- 2/10Lewis Anna Woodbury Elementary SchoolGrades: PK-5Distance: 5.6 mi
- 3/10Fort Meade Middle/Senior High SchoolGrades: 6-12Distance: 4 mi
Schools provided by the listing agent
- Elementary: Lewis Anna Woodbury Elementary
- Middle: Fort Meade Middle
- High: Fort Meade Junior/Senior High
Source: Stellar MLS. This data may not be complete. We recommend contacting the local school district to confirm school assignments for this home.
- Loading




