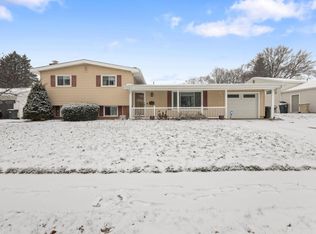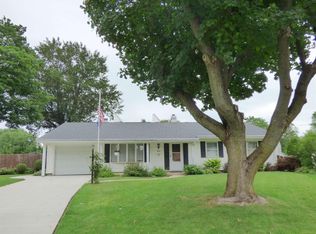Closed
$251,000
4901 Craig Rd, South Bend, IN 46614
4beds
2,262sqft
Single Family Residence
Built in 1964
10,018.8 Square Feet Lot
$279,200 Zestimate®
$--/sqft
$2,159 Estimated rent
Home value
$279,200
$265,000 - $296,000
$2,159/mo
Zestimate® history
Loading...
Owner options
Explore your selling options
What's special
Southside --Scottsdale Sub: What a nice large tri-level located near shopping and convenient to the US 20 bypass. Upon entering this home you will see the recently refinished hardwood floors in the living room, formal dining room, on all the steps, and in the 3 bedrooms upstairs. The living room has a gas-log fireplace and a large picture window. The dining room also has a large picture window that overlooks the private backyard. Upstairs has 3 bedrooms, and the master bedroom has a door that leads into the full bath. The full bath has a double sink vanity with a mirror above each sink. There is a 1/2 bath on the main level off the foyer. The eat-in kitchen has a new microwave, dishwasher, refrigerator w/ice maker, and a disposal. The door to the backyard is in the kitchen and leads to a concrete patio that is convenient for outside entertaining. Lower level of this home has new waterproof vinyl plank flooring and a large family room, 4th bedroom, 2nd full bath, and the alcove for the washer and dryer with hook up for either gas or electric. The entrance into the over-sized 24' X 24' garage is from the lower level. This home is a "Must See" to appreciate all it has to offer!!
Zillow last checked: 8 hours ago
Listing updated: January 12, 2024 at 12:30pm
Listed by:
Phyllis DeVorkin 574-284-2600,
Berkshire Hathaway HomeServices Northern Indiana Real Estate
Bought with:
Kathy M White, RB14041700
Berkshire Hathaway HomeServices Northern Indiana Real Estate
Source: IRMLS,MLS#: 202343687
Facts & features
Interior
Bedrooms & bathrooms
- Bedrooms: 4
- Bathrooms: 3
- Full bathrooms: 2
- 1/2 bathrooms: 1
Bedroom 1
- Level: Upper
Bedroom 2
- Level: Upper
Heating
- Natural Gas, Forced Air
Cooling
- Central Air
Appliances
- Included: Disposal, Dishwasher, Microwave, Refrigerator, Gas Range, Gas Water Heater
- Laundry: Dryer Hook Up Gas/Elec, Washer Hookup
Features
- 1st Bdrm En Suite, Laminate Counters, Eat-in Kitchen, Entrance Foyer, Stand Up Shower, Tub/Shower Combination, Formal Dining Room
- Flooring: Hardwood, Laminate, Vinyl
- Windows: Window Treatments, Blinds
- Basement: Crawl Space,Finished,Concrete
- Number of fireplaces: 1
- Fireplace features: Living Room, Gas Starter
Interior area
- Total structure area: 2,262
- Total interior livable area: 2,262 sqft
- Finished area above ground: 1,461
- Finished area below ground: 801
Property
Parking
- Total spaces: 2
- Parking features: Attached, Garage Door Opener, Concrete
- Attached garage spaces: 2
- Has uncovered spaces: Yes
Features
- Levels: Tri-Level
- Patio & porch: Patio
Lot
- Size: 10,018 sqft
- Dimensions: 81 X 123.8
- Features: Level, City/Town/Suburb
Details
- Parcel number: 710930378024.000002
Construction
Type & style
- Home type: SingleFamily
- Property subtype: Single Family Residence
Materials
- Vinyl Siding
- Roof: Composition
Condition
- New construction: No
- Year built: 1964
Utilities & green energy
- Gas: NIPSCO
- Sewer: City
- Water: City, South Bend Municipal Util
Community & neighborhood
Location
- Region: South Bend
- Subdivision: Scottsdale
Other
Other facts
- Listing terms: Cash,Conventional
Price history
| Date | Event | Price |
|---|---|---|
| 1/12/2024 | Sold | $251,000-1.5% |
Source: | ||
| 1/11/2024 | Pending sale | $254,900 |
Source: | ||
| 12/15/2023 | Listed for sale | $254,900 |
Source: | ||
| 12/15/2023 | Pending sale | $254,900 |
Source: | ||
| 12/4/2023 | Listed for sale | $254,900 |
Source: | ||
Public tax history
| Year | Property taxes | Tax assessment |
|---|---|---|
| 2024 | $2,377 -2.2% | $234,000 +15.7% |
| 2023 | $2,430 +25.6% | $202,200 |
| 2022 | $1,935 +13.7% | $202,200 +24.2% |
Find assessor info on the county website
Neighborhood: Scottsdale Community
Nearby schools
GreatSchools rating
- 5/10Hamilton Traditional SchoolGrades: PK-5Distance: 0.8 mi
- 4/10Jackson Middle SchoolGrades: 6-8Distance: 0.7 mi
- 3/10Riley High SchoolGrades: 9-12Distance: 2.3 mi
Schools provided by the listing agent
- Elementary: Hay
- Middle: Jackson
- High: Riley
- District: South Bend Community School Corp.
Source: IRMLS. This data may not be complete. We recommend contacting the local school district to confirm school assignments for this home.

Get pre-qualified for a loan
At Zillow Home Loans, we can pre-qualify you in as little as 5 minutes with no impact to your credit score.An equal housing lender. NMLS #10287.

