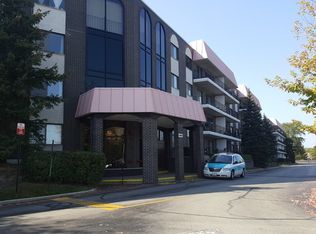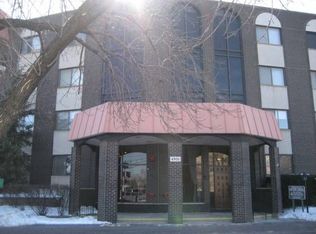Closed
$195,000
4901 Golf Rd APT 405, Skokie, IL 60077
1beds
1,015sqft
Condominium, Single Family Residence
Built in 1977
-- sqft lot
$201,200 Zestimate®
$192/sqft
$1,891 Estimated rent
Home value
$201,200
$181,000 - $223,000
$1,891/mo
Zestimate® history
Loading...
Owner options
Explore your selling options
What's special
BEAUTIFUL UPDATED CONDO IN SOUGHT AFTER BARCELONA COMPLEX. CONDO FEATURES;GORGEOUS BRIGHT EAT-IN KITCHEN W/MANY CUSTOM PEARL WHITE AMERICRAFT CABINETRY W/ DECORATIVE GLASS DOORS, BUILT-IN WINE RACK & UNDER CABINET LIGHTING. PATIO 25X5 ACCESS FROM KITCHEN & LIVING RM OVERLOOKING BEAUTIFULLY WELL MAINTAINED GROUNDS. HUGE MASTER BEDROOM W/ SEPARATE DRESSING AREA THAT HAS 2 6X5 WALK-IN CLOSETS, LINEN CLOSET & SMALL OFFICE AREA WITH BUILT-IN DESK & SHELVING. VERY LARGE LIVING RM & DINING RM, WOOD LAMINATE FLOORING THRU-OUT. FULL BATH W/ CERAMIC TILE TUB & FLOORING. TOP FLOOR UNIT, ATTACHED UNDERGROUND HEATED GARAGE, STORAGE LOCKER, ELEVATOR BUILDING, CONVENIENT LAUNDRY SAME LEVEL AS UNIT. PARTY RM, GREAT FOR ENTERTAINING, NICE OUTDOOR POOL. COMPLEX HAS PLENTY OF GUEST PARKING. PRIME LOCATION. ACROSS FROM OLD ORCHARD MALL, PUBLIC TRANSPORTATION, RESTAURANTS & EZ ACCESS TO NEARBY EXPRESSWAYS. NOTE; TAXES DO NOT REFLECT ANY EXEMPTIONS! GREAT PLACE TO CALL HOME!
Zillow last checked: 8 hours ago
Listing updated: June 04, 2025 at 01:41am
Listing courtesy of:
Julie Malmed 847-869-0515,
Coldwell Banker Realty
Bought with:
Aaron Masliansky
Dream Town Real Estate
Source: MRED as distributed by MLS GRID,MLS#: 12327783
Facts & features
Interior
Bedrooms & bathrooms
- Bedrooms: 1
- Bathrooms: 1
- Full bathrooms: 1
Primary bedroom
- Features: Flooring (Wood Laminate), Window Treatments (Blinds, Curtains/Drapes)
- Level: Main
- Area: 204 Square Feet
- Dimensions: 17X12
Balcony porch lanai
- Features: Flooring (Other)
- Level: Main
- Area: 125 Square Feet
- Dimensions: 25X5
Dining room
- Features: Flooring (Wood Laminate)
- Level: Main
- Area: 104 Square Feet
- Dimensions: 13X8
Foyer
- Features: Flooring (Wood Laminate)
- Level: Main
- Area: 55 Square Feet
- Dimensions: 11X5
Kitchen
- Features: Kitchen (Eating Area-Table Space, Pantry-Closet), Flooring (Wood Laminate), Window Treatments (Blinds)
- Level: Main
- Area: 170 Square Feet
- Dimensions: 17X10
Living room
- Features: Flooring (Wood Laminate), Window Treatments (Blinds, Curtains/Drapes)
- Level: Main
- Area: 294 Square Feet
- Dimensions: 21X14
Other
- Features: Flooring (Wood Laminate)
- Level: Main
- Area: 60 Square Feet
- Dimensions: 12X5
Walk in closet
- Level: Main
- Area: 30 Square Feet
- Dimensions: 6X5
Heating
- Natural Gas, Forced Air
Cooling
- Central Air
Appliances
- Included: Range, Microwave, Dishwasher, Refrigerator, Disposal
- Laundry: Common Area
Features
- Elevator, Storage, Walk-In Closet(s)
- Flooring: Laminate
- Basement: None
Interior area
- Total structure area: 0
- Total interior livable area: 1,015 sqft
Property
Parking
- Total spaces: 1
- Parking features: Concrete, Garage Door Opener, Heated Garage, On Site, Garage Owned, Attached, Garage
- Attached garage spaces: 1
- Has uncovered spaces: Yes
Accessibility
- Accessibility features: Bath Grab Bars, No Interior Steps, Disability Access
Features
- Exterior features: Balcony
- Pool features: In Ground
Lot
- Features: Common Grounds
Details
- Parcel number: 10162040291041
- Special conditions: None
- Other equipment: TV-Cable, Intercom
Construction
Type & style
- Home type: Condo
- Property subtype: Condominium, Single Family Residence
Materials
- Brick
Condition
- New construction: No
- Year built: 1977
Utilities & green energy
- Electric: Circuit Breakers
- Sewer: Public Sewer
- Water: Lake Michigan, Public
- Utilities for property: Cable Available
Community & neighborhood
Security
- Security features: Carbon Monoxide Detector(s)
Location
- Region: Skokie
- Subdivision: Barcelona
HOA & financial
HOA
- Has HOA: Yes
- HOA fee: $386 monthly
- Amenities included: Coin Laundry, Elevator(s), Storage, Party Room, Pool, Security Door Lock(s)
- Services included: Water, Parking, Insurance, Pool, Exterior Maintenance, Lawn Care, Scavenger, Snow Removal
Other
Other facts
- Listing terms: Conventional
- Ownership: Condo
Price history
| Date | Event | Price |
|---|---|---|
| 6/2/2025 | Sold | $195,000-7.1%$192/sqft |
Source: | ||
| 5/12/2025 | Contingent | $210,000$207/sqft |
Source: | ||
| 4/24/2025 | Listed for sale | $210,000$207/sqft |
Source: | ||
| 4/19/2025 | Contingent | $210,000$207/sqft |
Source: | ||
| 4/11/2025 | Listed for sale | $210,000+23.2%$207/sqft |
Source: | ||
Public tax history
| Year | Property taxes | Tax assessment |
|---|---|---|
| 2023 | $2,513 +4.7% | $16,025 |
| 2022 | $2,400 +41.4% | $16,025 +31.4% |
| 2021 | $1,697 -5.3% | $12,195 |
Find assessor info on the county website
Neighborhood: Old Orchard
Nearby schools
GreatSchools rating
- 4/10Jane Stenson SchoolGrades: K-5Distance: 0.6 mi
- 4/10Old Orchard Jr High SchoolGrades: PK,6-8Distance: 0.5 mi
- 9/10Niles North High SchoolGrades: 9-12Distance: 0.4 mi
Schools provided by the listing agent
- Elementary: Jane Stenson School
- Middle: Old Orchard Junior High School
- High: Niles North High School
- District: 68
Source: MRED as distributed by MLS GRID. This data may not be complete. We recommend contacting the local school district to confirm school assignments for this home.
Get a cash offer in 3 minutes
Find out how much your home could sell for in as little as 3 minutes with a no-obligation cash offer.
Estimated market value
$201,200

