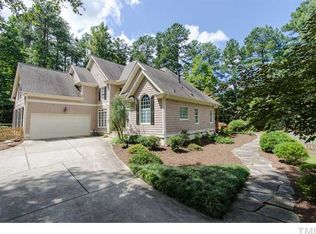Fantastic home with a PRIVATE WATERFRONT view and OVER 2 ACRES of complete serenity in the city! The extras make this home irresistible: 3-CAR garage, NEW landscaping, NEW PAINT, NEWLY-REFINISHED hardwoods, STAINLESS STEEL appliances, NEW TILE BACKSPLASH, NEW PAINT on kitchen cabinets, GRANITE countertops, NEW wall oven, NEW light fixtures, FULL WALK-OUT BASEMENT with extra rooms! This home also features a FIRST FLOOR MASTER and the Master Bath has NEW mirrors, NEW light fixtures, NEW PAINT. Welcome Home!
This property is off market, which means it's not currently listed for sale or rent on Zillow. This may be different from what's available on other websites or public sources.
