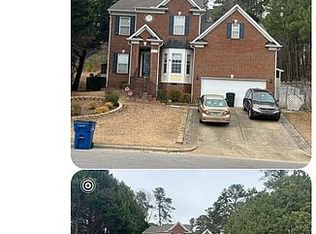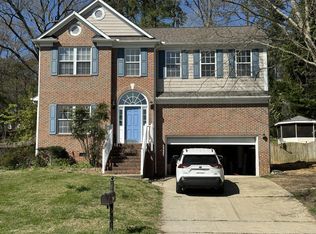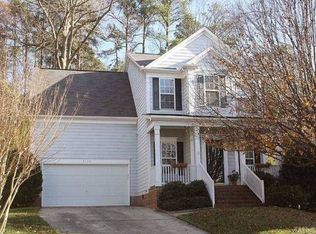Updated contemporary in Leesville school district! Situated on .69 acre culdesac lot w/fresh int. paint & new carpet. Woodburning stone FP in great room. Sunroom leads to side deck & paver patio. Butler's pantry in dining room. Granite countertops, new Bosch dishwasher, & stone tile floors in kitchen. Large laundry room w/mud sink. Renovated MBA w/new cabinets, soft close drawers, granite, walk-in tile shower w/2 heads & semi-frameless glass door. Updated hall bath too. Covered rear porch, 2-car garage.
This property is off market, which means it's not currently listed for sale or rent on Zillow. This may be different from what's available on other websites or public sources.


