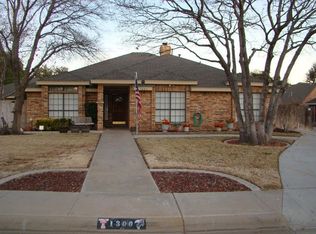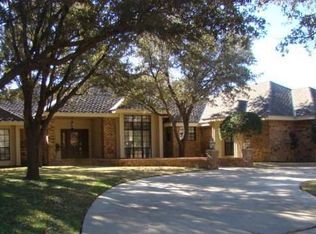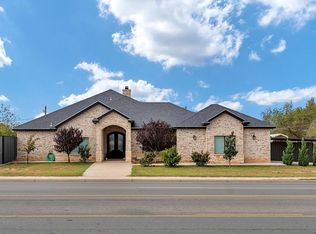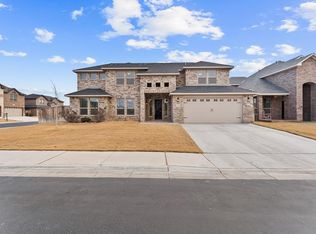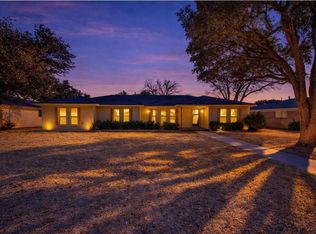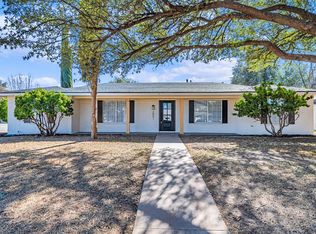Turnkey fully renovated 4BR, 3.5BA home in Saddle Club South! Features 2 living areas, open & covered patios, open atrium with fireplace, on-site pool/spa on a corner lot. Upgrades include new roof, new exterior paint, resurfaced pool/spa, plus fresh interior paint, flooring, lighting, countertops, kitchen island, stainless dishwasher, stainless refrigerator, backsplashes, sinks, plumbing fixtures, doors, hardware, appliances & designer touches throughout. This home is perfect for entertaining indoors or outdoors. $7,500 closing cost assistance!
For sale
Price cut: $20K (12/12)
$595,000
4901 Lancashire Rd, Midland, TX 79705
4beds
3,060sqft
Est.:
Single Family Residence
Built in 1982
0.3 Acres Lot
$585,000 Zestimate®
$194/sqft
$42/mo HOA
What's special
Open atrium with fireplaceNew exterior paintStainless refrigeratorStainless dishwasherFresh interior paintDesigner touches throughoutCorner lot
- 97 days |
- 1,553 |
- 46 |
Zillow last checked: 8 hours ago
Listing updated: February 04, 2026 at 09:22pm
Listed by:
Holly Bishop 432-559-7937,
Heritage Real Estate
Source: PBBR,MLS#: 50086893
Tour with a local agent
Facts & features
Interior
Bedrooms & bathrooms
- Bedrooms: 4
- Bathrooms: 4
- Full bathrooms: 3
- 1/2 bathrooms: 1
Primary bedroom
- Features: Separate Closets
Primary bathroom
- Features: Double Vanity, Separate Tub
Dining room
- Features: Formal Area
Kitchen
- Features: Breakfast
Heating
- Central, Natural Gas, Zoned
Cooling
- Central Air, Electric, Zoned
Appliances
- Included: 2+ Ovens, Dishwasher, Disposal, Electric Range, Refrigerator, Other-See Remarks, Gas Water Heater, Multiple Water Heaters, Electric Dryer
- Laundry: Inside Utility Room
Features
- Bookcases, High Ceilings, Ceiling Fan(s), Pantry, Family Room
- Flooring: Hardwood, Tile
- Windows: Shades/Blinds
- Has fireplace: Yes
- Fireplace features: Living Room, Outside, Wood Burning
Interior area
- Total structure area: 3,060
- Total interior livable area: 3,060 sqft
Video & virtual tour
Property
Parking
- Total spaces: 2
- Parking features: Attached, Circular Driveway, Rear/Side Entry, Auto Garage Opener, Alley Access
- Attached garage spaces: 2
- Has uncovered spaces: Yes
Features
- Levels: One
- Stories: 1
- Patio & porch: Patio-Covered, Patio-Open
- Exterior features: Sprinkler-Auto
- Pool features: In Ground
- Has spa: Yes
- Spa features: Bath, Spa/Hot Tub Outside
- Fencing: Wood
Lot
- Size: 0.3 Acres
- Features: Corner Lot, Landscaped
Details
- Parcel number: R000042336
Construction
Type & style
- Home type: SingleFamily
- Property subtype: Single Family Residence
Materials
- Brick Veneer
- Foundation: Slab
- Roof: Composition
Condition
- Pre-Owned
- Year built: 1982
Utilities & green energy
- Sewer: Public Sewer
- Water: Public
Community & HOA
Community
- Security: Smoke Detector(s)
- Subdivision: Saddle Club South
HOA
- Has HOA: Yes
- HOA fee: $125 quarterly
Location
- Region: Midland
Financial & listing details
- Price per square foot: $194/sqft
- Tax assessed value: $533,200
- Annual tax amount: $7,983
- Date on market: 11/16/2025
- Listing terms: Cash,Conventional,FHA,VA Loan
- Road surface type: Paved
Estimated market value
$585,000
$556,000 - $614,000
$3,756/mo
Price history
Price history
| Date | Event | Price |
|---|---|---|
| 12/12/2025 | Price change | $595,000-3.3%$194/sqft |
Source: | ||
| 11/21/2025 | Price change | $615,000-1.6%$201/sqft |
Source: | ||
| 8/16/2025 | Listed for sale | $625,000+28.9%$204/sqft |
Source: | ||
| 2/28/2025 | Contingent | $485,000$158/sqft |
Source: | ||
| 2/10/2025 | Price change | $485,000-3%$158/sqft |
Source: | ||
| 2/6/2025 | Listed for sale | $500,000+37%$163/sqft |
Source: | ||
| 10/16/2015 | Sold | -- |
Source: Agent Provided Report a problem | ||
| 7/24/2015 | Price change | $365,000-6.4%$119/sqft |
Source: Legacy Real Estate - Midland #102776 Report a problem | ||
| 3/24/2015 | Price change | $390,000-2.5%$127/sqft |
Source: Legacy Real Estate #102776 Report a problem | ||
| 1/29/2015 | Listed for sale | $400,000$131/sqft |
Source: Legacy Real Estate #102776 Report a problem | ||
Public tax history
Public tax history
| Year | Property taxes | Tax assessment |
|---|---|---|
| 2024 | $8,097 +2.6% | $533,200 +1.3% |
| 2023 | $7,888 +5.8% | $526,340 +19.7% |
| 2022 | $7,457 +4.5% | $439,790 +2.7% |
| 2021 | $7,137 | $428,020 +2.3% |
| 2020 | $7,137 -1.5% | $418,280 |
| 2019 | $7,249 | $418,280 +5.2% |
| 2018 | $7,249 | $397,700 +11.9% |
| 2017 | -- | $355,400 -1.7% |
| 2016 | -- | $361,720 +0.7% |
| 2015 | -- | $359,060 +7.5% |
| 2014 | -- | $334,010 +10.6% |
| 2013 | -- | $301,900 +14.9% |
| 2012 | -- | $262,660 +0.7% |
| 2011 | -- | $260,960 +0.7% |
| 2010 | -- | $259,070 +6% |
| 2009 | -- | $244,500 +10% |
| 2008 | -- | $222,280 +10% |
| 2007 | -- | $202,070 +10% |
| 2006 | $4,394 | $183,700 +10% |
| 2005 | -- | $167,000 +2.1% |
| 2004 | -- | $163,530 +3.7% |
| 2003 | -- | $157,710 +4.1% |
| 2002 | -- | $151,460 +1% |
| 2001 | -- | $149,900 |
Find assessor info on the county website
BuyAbility℠ payment
Est. payment
$3,563/mo
Principal & interest
$2802
Property taxes
$719
HOA Fees
$42
Climate risks
Neighborhood: Saddle Club
Nearby schools
GreatSchools rating
- 7/10Santa Rita Elementary SchoolGrades: PK-6Distance: 1.2 mi
- 5/10Midland Freshman High SchoolGrades: 9Distance: 4.7 mi
- 3/10Midland High SchoolGrades: 9-12Distance: 3.3 mi
Schools provided by the listing agent
- Elementary: Santa Rita
- Middle: Goddard
- High: Midland
- District: Midland
Source: PBBR. This data may not be complete. We recommend contacting the local school district to confirm school assignments for this home.
