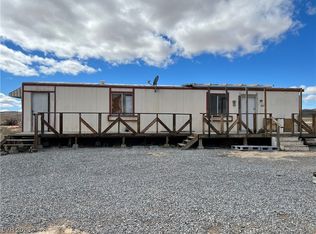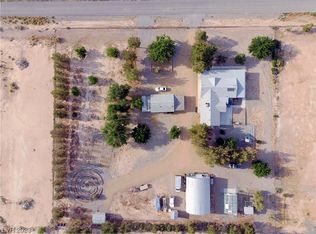Closed
$268,000
4901 Maple Rd, Pahrump, NV 89048
2beds
1,040sqft
Manufactured Home, Single Family Residence
Built in 1982
2.3 Acres Lot
$261,600 Zestimate®
$258/sqft
$1,351 Estimated rent
Home value
$261,600
$220,000 - $311,000
$1,351/mo
Zestimate® history
Loading...
Owner options
Explore your selling options
What's special
!! BACK ON THE MARKET !!!!(PRICE REDUCTION )HONEY 4 THE MONEY !!NEW NEW NEW EVERYTHING HAS BEEN UPDATED ,REMOTE CONTROL GATE,NEW AC UNIT,NEW WINDOWS CHECT OUT THIS HIGHLY UPGRADED FULLY FENCED RANCH HOME THAT HAS 5 RV HOOK UP ALREADY FOR YOUR VACATION RESORT AND SITS ON 2.3 ACRES ALONG WITH 3 NEW 10 X 20 BUILDING WITH WITH POWER AND YOUR OWN PRIVATE WELL AND SEPTIC THATS ALREADY PASSED INSPECTION.BRING THE HORSES AND YOUR IMAGINATION TO DESIGN YOUR OWN PARADISE MANSION WITH BEAUTIFUL MOUNTAINS VIEWS,THE MAIN HOUSE IS UPGRADED TO THE MAX QUARTZ COUNTERTOPS IN KITCHEN AND BATHS, CUSTOM CABINETS,NEW STAINLESS APPLIANCES LARGE BEDROOMS WITH CEILING FANS, LARGE LAUNDRY ROOM. NO HOA.THE LIST GOES ON AND ON .DON'T MISS OUT ON THIS ONE, THIS IS A MUST SEE TO APPRECIATE.PROPERTY HAS BEEN CONVERTED TO REAL PROPERTY
Zillow last checked: 8 hours ago
Listing updated: July 02, 2025 at 11:52am
Listed by:
Reginald Broaden B.0043579 702-720-4107,
West Coast Realty LLC
Bought with:
Kimberly L. Archer, S.0176044
Realty Executives In Action
Source: LVR,MLS#: 2640312 Originating MLS: Greater Las Vegas Association of Realtors Inc
Originating MLS: Greater Las Vegas Association of Realtors Inc
Facts & features
Interior
Bedrooms & bathrooms
- Bedrooms: 2
- Bathrooms: 2
- Full bathrooms: 2
Primary bedroom
- Description: Ceiling Fan,Pbr Separate From Other,Walk-In Closet(s)
- Dimensions: 13x13
Bedroom 2
- Description: Ceiling Fan,Closet
- Dimensions: 11x10
Primary bathroom
- Description: Low Flow Toilet,Shower Only
Dining room
- Description: Dining Area
- Dimensions: 10x11
Kitchen
- Description: Breakfast Bar/Counter,Custom Cabinets,Luxury Vinyl Plank,Pantry,Quartz Countertops,Stainless Steel Appliances
Living room
- Description: Formal,Front
- Dimensions: 11x20
Heating
- Central, Gas
Cooling
- Central Air, Electric
Appliances
- Included: Disposal, Gas Range, Microwave, Refrigerator
- Laundry: Electric Dryer Hookup, Main Level
Features
- Bedroom on Main Level, Ceiling Fan(s), Primary Downstairs, Window Treatments
- Flooring: Luxury Vinyl Plank
- Windows: Double Pane Windows, Window Treatments
- Has fireplace: No
Interior area
- Total structure area: 1,040
- Total interior livable area: 1,040 sqft
Property
Parking
- Parking features: Open, RV Hook-Ups, RV Gated, RV Access/Parking
- Has uncovered spaces: Yes
Features
- Stories: 1
- Patio & porch: Deck, Patio
- Exterior features: Deck, Exterior Steps, Out Building(s), Patio, Private Yard, RV Hookup, Shed
- Fencing: Chain Link,Full
- Has view: Yes
- View description: Mountain(s)
Lot
- Size: 2.30 Acres
- Features: 1 to 5 Acres, Desert Landscaping, Landscaped
Details
- Additional structures: Outbuilding, Shed(s), Workshop
- Parcel number: 2845102
- Zoning description: Horses Permitted,Single Family
- Horse amenities: None
Construction
Type & style
- Home type: MobileManufactured
- Architectural style: One Story
- Property subtype: Manufactured Home, Single Family Residence
Materials
- Drywall
- Foundation: Permanent
- Roof: Pitched
Condition
- Good Condition,Resale
- Year built: 1982
Utilities & green energy
- Electric: Photovoltaics None
- Sewer: Septic Tank
- Water: Private, Well
- Utilities for property: Underground Utilities, Septic Available
Green energy
- Energy efficient items: Windows
Community & neighborhood
Location
- Region: Pahrump
- Subdivision: Rancho Vista Estates
Other
Other facts
- Listing agreement: Exclusive Right To Sell
- Listing terms: Cash,Conventional
- Ownership: Single Family Residential
Price history
| Date | Event | Price |
|---|---|---|
| 7/1/2025 | Sold | $268,000-4.3%$258/sqft |
Source: | ||
| 6/19/2025 | Listed for sale | $279,999$269/sqft |
Source: | ||
| 5/22/2025 | Contingent | $279,999$269/sqft |
Source: | ||
| 3/27/2025 | Listed for sale | $279,999-6.7%$269/sqft |
Source: | ||
| 3/3/2025 | Contingent | $299,999$288/sqft |
Source: | ||
Public tax history
| Year | Property taxes | Tax assessment |
|---|---|---|
| 2025 | $532 +2.3% | $24,338 +91.4% |
| 2024 | $520 +8.7% | $12,715 +2% |
| 2023 | $478 +3.3% | $12,464 +10.7% |
Find assessor info on the county website
Neighborhood: 89048
Nearby schools
GreatSchools rating
- 3/10J G Johnson Elementary SchoolGrades: PK-5Distance: 5.8 mi
- 5/10Rosemary Clarke Middle SchoolGrades: 6-8Distance: 7.7 mi
- 5/10Pahrump Valley High SchoolGrades: 9-12Distance: 5.3 mi
Schools provided by the listing agent
- Elementary: Johnson, JG,Johnson, JG
- Middle: Rosemary Clarke
- High: Pahrump Valley
Source: LVR. This data may not be complete. We recommend contacting the local school district to confirm school assignments for this home.
Sell for more on Zillow
Get a free Zillow Showcase℠ listing and you could sell for .
$261,600
2% more+ $5,232
With Zillow Showcase(estimated)
$266,832
