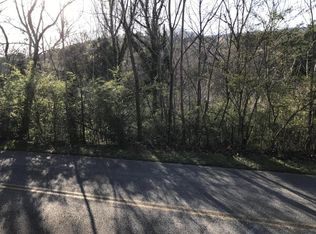Sold for $285,000
$285,000
4901 McCahill Rd, Chattanooga, TN 37415
3beds
1,104sqft
Single Family Residence
Built in 1955
0.3 Acres Lot
$284,500 Zestimate®
$258/sqft
$1,768 Estimated rent
Home value
$284,500
$267,000 - $302,000
$1,768/mo
Zestimate® history
Loading...
Owner options
Explore your selling options
What's special
What a wonderful and charming home in north Red Bank! You will fall in love with EVERYTHING that makes you want to call 4901 McCahill Road your new home. Step inside the living room and the beautiful hardwood floors immediately catch your eye. The size of living room window really allows in the perfect amount of light to show the beauty of the floor. The updated kitchen has little custom touches that you will love. This is a warm and inviting space to prepare your meals and entertain your guests. There are 3 nice bedrooms in the home and an updated bathroom. The laundry room is just off of the kitchen. There is a one car garage on the main level for parking. A new deck off of the garage is the perfect spot for relaxing or enjoying a cookout. The home has a full unfinished basement which has been stubbed out for an additional bathroom. The basement also has a utility garage facing the back yard. The perfect spot for your mower and outdoor equipment. Speaking of the back yard, it is huge, flat, and fenced! The plumbing and electrical systems of the home have been updated and the roof is durable metal. The neighbors are great too! Schedule your showing and fall in love with 4901 McCahill Road today!
Zillow last checked: 8 hours ago
Listing updated: August 29, 2025 at 02:27pm
Listed by:
Michael D Bishop 423-991-9084,
Bishop Realty LLC
Bought with:
Comps Non Member Licensee
COMPS ONLY
Source: Greater Chattanooga Realtors,MLS#: 1517957
Facts & features
Interior
Bedrooms & bathrooms
- Bedrooms: 3
- Bathrooms: 1
- Full bathrooms: 1
Bedroom
- Level: First
Bedroom
- Level: First
Bedroom
- Level: First
Bathroom
- Level: First
Dining room
- Level: First
Kitchen
- Level: First
Laundry
- Level: First
Living room
- Level: First
Heating
- Central, Electric
Cooling
- Central Air, Ceiling Fan(s)
Appliances
- Included: Dishwasher, Electric Range, Microwave, Refrigerator
- Laundry: Laundry Room
Features
- Bookcases, Ceiling Fan(s), Tub/shower Combo
- Flooring: Hardwood, Luxury Vinyl
- Windows: Blinds, Insulated Windows
- Basement: Full,Unfinished
- Has fireplace: No
Interior area
- Total structure area: 1,104
- Total interior livable area: 1,104 sqft
- Finished area above ground: 1,104
Property
Parking
- Total spaces: 1
- Parking features: Concrete, Driveway, Garage, Garage Door Opener
- Attached garage spaces: 1
- Has carport: Yes
Features
- Levels: One
- Stories: 1
- Patio & porch: Deck
- Exterior features: Private Yard
- Fencing: Chain Link
Lot
- Size: 0.30 Acres
- Dimensions: 100 x 139.3
- Features: Landscaped, Level
Details
- Parcel number: 099j A 016
- Special conditions: Standard
Construction
Type & style
- Home type: SingleFamily
- Property subtype: Single Family Residence
Materials
- Brick, Vinyl Siding
- Foundation: Block
- Roof: Metal
Condition
- Updated/Remodeled
- New construction: No
- Year built: 1955
Utilities & green energy
- Sewer: Public Sewer
- Water: Public
- Utilities for property: Cable Available, Electricity Connected, Sewer Connected, Water Connected
Community & neighborhood
Community
- Community features: None
Location
- Region: Chattanooga
- Subdivision: None
Other
Other facts
- Listing terms: Conventional,FHA,VA Loan
- Road surface type: Paved
Price history
| Date | Event | Price |
|---|---|---|
| 8/29/2025 | Sold | $285,000$258/sqft |
Source: Greater Chattanooga Realtors #1517957 Report a problem | ||
| 8/21/2025 | Pending sale | $285,000$258/sqft |
Source: Greater Chattanooga Realtors #1517957 Report a problem | ||
| 8/10/2025 | Contingent | $285,000$258/sqft |
Source: Greater Chattanooga Realtors #1517957 Report a problem | ||
| 8/2/2025 | Listed for sale | $285,000+159.1%$258/sqft |
Source: Greater Chattanooga Realtors #1517957 Report a problem | ||
| 8/6/2024 | Sold | $110,000$100/sqft |
Source: Public Record Report a problem | ||
Public tax history
| Year | Property taxes | Tax assessment |
|---|---|---|
| 2024 | $700 | $31,300 |
| 2023 | $700 | $31,300 |
| 2022 | $700 | $31,300 |
Find assessor info on the county website
Neighborhood: 37415
Nearby schools
GreatSchools rating
- 5/10Alpine Crest Elementary SchoolGrades: K-5Distance: 1 mi
- 5/10Red Bank Middle SchoolGrades: 6-8Distance: 1.8 mi
- 5/10Red Bank High SchoolGrades: 9-12Distance: 1.8 mi
Schools provided by the listing agent
- Elementary: Alpine Crest Elementary
- Middle: Red Bank Middle
- High: Red Bank High School
Source: Greater Chattanooga Realtors. This data may not be complete. We recommend contacting the local school district to confirm school assignments for this home.
Get a cash offer in 3 minutes
Find out how much your home could sell for in as little as 3 minutes with a no-obligation cash offer.
Estimated market value$284,500
Get a cash offer in 3 minutes
Find out how much your home could sell for in as little as 3 minutes with a no-obligation cash offer.
Estimated market value
$284,500
