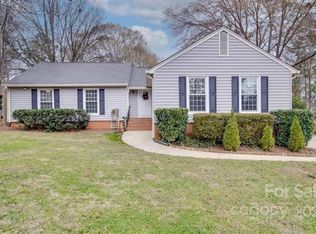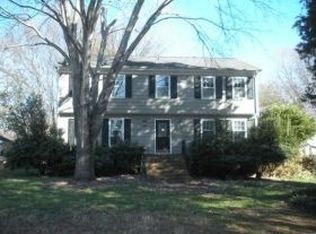Closed
Zestimate®
$1,020,000
4901 Pine Ridge Rd, Charlotte, NC 28226
4beds
2,777sqft
Single Family Residence
Built in 1973
0.38 Acres Lot
$1,020,000 Zestimate®
$367/sqft
$3,729 Estimated rent
Home value
$1,020,000
$959,000 - $1.08M
$3,729/mo
Zestimate® history
Loading...
Owner options
Explore your selling options
What's special
Welcome to this beautifully renovated modern 4-bedroom, 3-bathroom home that perfectly blends style, comfort, and versatility. This thoughtfully updated residence offers two primary suites, providing flexible options for a private guest retreat, home office, or creative flex space. The newly added primary suite is a true showstopper, featuring a luxurious spa-inspired wet room with a freestanding soaking tub and a sleek glassless walk-in shower. Every detail has been carefully designed to create a relaxing, modern retreat. The renovated kitchen is the heart of the home, showcasing brand-new cabinetry, stunning granite countertops, a full pantry, and a separate laundry room. An open-concept layout connects the kitchen to the dining and living areas, where a large fireplace adds warmth and character. The dining area includes a built-in beverage station with a beverage fridge, ideal for entertaining guests or enjoying your morning coffee. Throughout the main living areas, you’ll find refinished hardwood floors, while the bedrooms and bathrooms feature new carpet and tile, giving each space a fresh, cohesive feel. Step outside to discover a completely redesigned exterior, including a welcoming custom cedar front porch, modern metal railings, and raised planters that enhance the home’s curb appeal. The backyard is an inviting retreat, with a covered porch leading to a paved patio, surrounded by lush green space and mature trees—a perfect spot for outdoor gatherings or quiet relaxation. Located in the established Woodbridge neighborhood, this home offers both tranquility and convenience—just minutes from SouthPark, with easy access to Uptown Charlotte, Ballantyne, shopping, dining, and major commuter routes. This stunning renovation is move-in ready and designed for modern living—a rare find in one of Charlotte’s most desirable areas! This home is built on a crawlspace as well and features a sump pump, dehumidifier, and encapsulated crawlspace.
Zillow last checked: 8 hours ago
Listing updated: January 06, 2026 at 12:44pm
Listing Provided by:
Michael Rowell michaelrowell@kw.com,
Keller Williams South Park
Bought with:
Andrew Rosen
COMPASS
Source: Canopy MLS as distributed by MLS GRID,MLS#: 4278391
Facts & features
Interior
Bedrooms & bathrooms
- Bedrooms: 4
- Bathrooms: 3
- Full bathrooms: 3
- Main level bedrooms: 3
Primary bedroom
- Level: Main
Primary bedroom
- Level: Upper
Bedroom s
- Level: Main
Bedroom s
- Level: Main
Bathroom full
- Level: Main
Bathroom full
- Level: Main
Bathroom full
- Level: Upper
Dining room
- Level: Main
Kitchen
- Level: Main
Laundry
- Level: Main
Living room
- Level: Main
Heating
- Natural Gas
Cooling
- Central Air
Appliances
- Included: Bar Fridge, Disposal, Electric Range, ENERGY STAR Qualified Dishwasher, Exhaust Fan, Gas Water Heater
- Laundry: Electric Dryer Hookup, Main Level, Washer Hookup
Features
- Soaking Tub, Open Floorplan, Pantry, Storage, Walk-In Closet(s), Walk-In Pantry
- Flooring: Carpet, Tile, Wood
- Doors: French Doors, Pocket Doors
- Windows: Insulated Windows
- Has basement: No
- Fireplace features: Living Room, Wood Burning
Interior area
- Total structure area: 2,777
- Total interior livable area: 2,777 sqft
- Finished area above ground: 2,777
- Finished area below ground: 0
Property
Parking
- Total spaces: 8
- Parking features: Driveway, Attached Garage, Garage Faces Side, Garage on Main Level
- Attached garage spaces: 2
- Uncovered spaces: 6
Features
- Levels: One and One Half
- Stories: 1
- Patio & porch: Deck, Patio, Porch
- Fencing: Back Yard,Fenced,Wood
Lot
- Size: 0.38 Acres
- Features: Level, Wooded
Details
- Parcel number: 18731306
- Zoning: N1-A
- Special conditions: Standard
Construction
Type & style
- Home type: SingleFamily
- Property subtype: Single Family Residence
Materials
- Wood
- Foundation: Crawl Space
Condition
- New construction: No
- Year built: 1973
Utilities & green energy
- Sewer: Public Sewer
- Water: City
Community & neighborhood
Location
- Region: Charlotte
- Subdivision: Woodbridge
HOA & financial
HOA
- Has HOA: Yes
- HOA fee: $75 annually
Other
Other facts
- Listing terms: Cash,Conventional,VA Loan
- Road surface type: Concrete, Paved
Price history
| Date | Event | Price |
|---|---|---|
| 1/6/2026 | Sold | $1,020,000-2.8%$367/sqft |
Source: | ||
| 10/31/2025 | Price change | $1,049,900-2.8%$378/sqft |
Source: | ||
| 9/18/2025 | Price change | $1,079,900-4%$389/sqft |
Source: | ||
| 8/15/2025 | Price change | $1,124,901-2.2%$405/sqft |
Source: | ||
| 7/18/2025 | Listed for sale | $1,149,900+61.4%$414/sqft |
Source: | ||
Public tax history
| Year | Property taxes | Tax assessment |
|---|---|---|
| 2025 | -- | $750,800 |
| 2024 | -- | $750,800 |
| 2023 | $5,646 +6.6% | $750,800 +40.2% |
Find assessor info on the county website
Neighborhood: Olde Providence North
Nearby schools
GreatSchools rating
- 5/10Sharon ElementaryGrades: K-5Distance: 1.4 mi
- 4/10Carmel MiddleGrades: 6-8Distance: 1 mi
- 7/10Myers Park HighGrades: 9-12Distance: 2.8 mi
Schools provided by the listing agent
- Elementary: Sharon
- Middle: Carmel
- High: South Mecklenburg
Source: Canopy MLS as distributed by MLS GRID. This data may not be complete. We recommend contacting the local school district to confirm school assignments for this home.
Get a cash offer in 3 minutes
Find out how much your home could sell for in as little as 3 minutes with a no-obligation cash offer.
Estimated market value
$1,020,000

