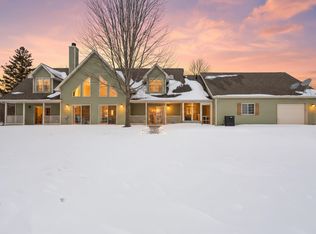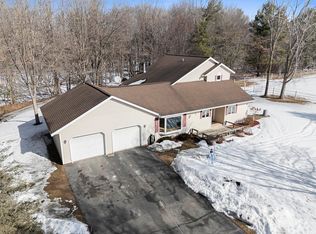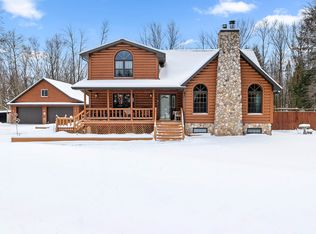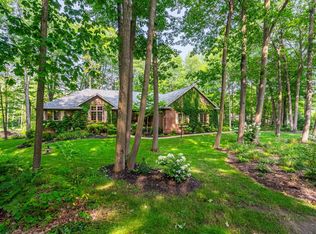A diamond in the ruff custom build home with 2.4 acres on the Machickanee Flowage in the town of Stiles. Home features 4,286 sq ft 3bdrm 2.5 baths. Entire 3rd floor master bdrm with walking bridge overlooking 2 story living room, office area, walk in closet, bathroom with soaking tub and walk in shower. 2 story wood fireplace double sided. Walk out lower-level with 2bdrm, 1 bath and family room with kalamazoo stove (1 wall unfinished). Living room has 25ft windows and 28ft ceiling with banister overlooking your lower-level waterfall. Entire property is landscaped for entertaining and relaxing two campfire areas, a horseshoe pit, walking trails and running waterfall. Red cedar siding from Washington state, oak trim, cedar stairs, hickory cabinets, central vac. Only 30 min to GB!
Active-no offer
Price cut: $46K (1/14)
$699,000
4901 Spirea Rd, Oconto, WI 54153
3beds
4,286sqft
Est.:
Single Family Residence
Built in 1991
2.4 Acres Lot
$698,400 Zestimate®
$163/sqft
$-- HOA
What's special
Wood fireplaceMachickanee flowageHorseshoe pitRunning waterfallRed cedar sidingCedar stairsWalk out lower-level
- 148 days |
- 1,522 |
- 37 |
Zillow last checked: 8 hours ago
Listing updated: January 13, 2026 at 05:53pm
Listed by:
Jamie Walker 715-927-4312,
Fathom Realty, LLC
Source: RANW,MLS#: 50315878
Tour with a local agent
Facts & features
Interior
Bedrooms & bathrooms
- Bedrooms: 3
- Bathrooms: 3
- Full bathrooms: 2
- 1/2 bathrooms: 1
Bedroom 1
- Level: Upper
- Dimensions: 31x18
Bedroom 2
- Level: Lower
- Dimensions: 10x17
Bedroom 3
- Level: Lower
- Dimensions: 20x16
Dining room
- Level: Main
- Dimensions: 9x18
Family room
- Level: Lower
- Dimensions: 30x18
Kitchen
- Level: Main
- Dimensions: 16x18
Living room
- Level: Main
- Dimensions: 31x19
Other
- Description: Den/Office
- Level: Upper
- Dimensions: 8x10
Other
- Description: Laundry
- Level: Main
- Dimensions: 8x13
Heating
- Forced Air
Cooling
- Forced Air, Central Air
Appliances
- Included: Dryer, Freezer, Range, Refrigerator, Washer
Features
- Cable Available, Central Vacuum, High Speed Internet, Kitchen Island, Pantry, Split Bedroom, Walk-In Closet(s), Walk-in Shower
- Flooring: Wood/Simulated Wood Fl
- Basement: 8Ft+ Ceiling,Finished,Full,Full Sz Windows Min 20x24
- Number of fireplaces: 2
- Fireplace features: Two, Wood Burning
Interior area
- Total interior livable area: 4,286 sqft
- Finished area above ground: 2,635
- Finished area below ground: 1,651
Property
Parking
- Total spaces: 3
- Parking features: Detached, Garage Door Opener
- Garage spaces: 3
Accessibility
- Accessibility features: 1st Floor Bedroom, 1st Floor Full Bath, Level Drive
Features
- Patio & porch: Deck, Patio
- On waterfront: Yes
- Waterfront features: Lake
- Body of water: Machickanee Flowage
Lot
- Size: 2.4 Acres
Details
- Parcel number: 0403434094507
- Zoning: Residential
Construction
Type & style
- Home type: SingleFamily
- Architectural style: Contemporary,Raised Ranch
- Property subtype: Single Family Residence
Materials
- Shake Siding
- Foundation: Poured Concrete
Condition
- New construction: No
- Year built: 1991
Utilities & green energy
- Sewer: Conventional Septic
- Water: Well
Community & HOA
Location
- Region: Oconto
Financial & listing details
- Price per square foot: $163/sqft
- Tax assessed value: $477,600
- Annual tax amount: $4,755
- Date on market: 9/29/2025
- Exclusions: Wood stove in kitchen and pool table in lower level will stay
Estimated market value
$698,400
$663,000 - $733,000
$3,211/mo
Price history
Price history
| Date | Event | Price |
|---|---|---|
| 1/14/2026 | Price change | $699,000-6.2%$163/sqft |
Source: RANW #50315878 Report a problem | ||
| 11/21/2025 | Price change | $745,000-0.7%$174/sqft |
Source: RANW #50315878 Report a problem | ||
| 9/29/2025 | Listed for sale | $750,000-6.1%$175/sqft |
Source: RANW #50315878 Report a problem | ||
| 9/27/2025 | Listing removed | $799,000$186/sqft |
Source: | ||
| 8/22/2025 | Price change | $799,000-3.2%$186/sqft |
Source: RANW #50309251 Report a problem | ||
| 7/30/2025 | Price change | $825,000-8.2%$192/sqft |
Source: | ||
| 6/13/2025 | Price change | $899,000-5.4%$210/sqft |
Source: RANW #50309251 Report a problem | ||
| 6/3/2025 | Listed for sale | $950,000$222/sqft |
Source: RANW #50309251 Report a problem | ||
Public tax history
Public tax history
| Year | Property taxes | Tax assessment |
|---|---|---|
| 2024 | $4,755 -6.7% | $472,600 +58.6% |
| 2023 | $5,098 -2.7% | $298,000 |
| 2022 | $5,240 +7.5% | $298,000 |
| 2021 | $4,874 -2.8% | $298,000 |
| 2020 | $5,015 +2.1% | $298,000 |
| 2019 | $4,911 +2.9% | $298,000 |
| 2018 | $4,774 +1.5% | $298,000 |
| 2017 | $4,701 -1.7% | $298,000 |
| 2016 | $4,780 +0.7% | $298,000 |
| 2015 | $4,746 -19.8% | $298,000 |
| 2013 | $5,915 | $298,000 -10.1% |
| 2011 | $5,915 -2.5% | $331,500 +2.9% |
| 2010 | $6,069 +8.2% | $322,300 |
| 2009 | $5,607 | $322,300 |
Find assessor info on the county website
BuyAbility℠ payment
Est. payment
$3,946/mo
Principal & interest
$3218
Property taxes
$728
Climate risks
Neighborhood: 54153
Nearby schools
GreatSchools rating
- 6/10Oconto Falls Elementary SchoolGrades: PK-5Distance: 3.5 mi
- 6/10Washington Middle SchoolGrades: 6-8Distance: 4.1 mi
- 4/10Oconto Falls High SchoolGrades: 9-12Distance: 3.6 mi
Schools provided by the listing agent
- Elementary: Oconto Falls
- Middle: Oconto Falls
- High: Oconto Falls
Source: RANW. This data may not be complete. We recommend contacting the local school district to confirm school assignments for this home.



