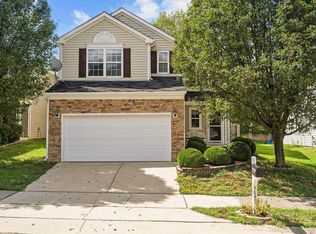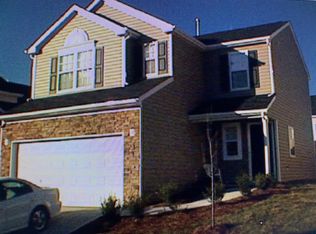Sold for $288,000
$288,000
4901 Tommans Trl, Raleigh, NC 27616
3beds
1,240sqft
Single Family Residence, Residential
Built in 2004
4,356 Square Feet Lot
$296,500 Zestimate®
$232/sqft
$1,694 Estimated rent
Home value
$296,500
$282,000 - $311,000
$1,694/mo
Zestimate® history
Loading...
Owner options
Explore your selling options
What's special
Great updated home at a price under 300K! Brand new roof with warranty and new carpet in living room. Luxury Vinyl Plank flooring installed in 2022. This beautiful home is move-in ready with an open floor plan and an insulated two car garage. The first floor features a large eat-in kitchen with sliders to an outside patio, and a spacious family room with vaulted ceiling and gas fireplace. The half bath and laundry are located conveniently down the hall from the kitchen. The second floor includes a generous master bedroom with a private bathroom and soaking tub. The additional two bedrooms are down the hall near the additional full bath. Amazing location just a few miles from both 540 and 440. HOA fee includes neighborhood pool. This house is perfect for individuals, families or investors. Don't miss out on this unique opportunity!
Zillow last checked: 8 hours ago
Listing updated: October 28, 2025 at 12:03am
Listed by:
James Snell 919-264-0377,
Snell Realty
Bought with:
Ellie Brizuela, 330006
Choice Residential Real Estate
Source: Doorify MLS,MLS#: 10001344
Facts & features
Interior
Bedrooms & bathrooms
- Bedrooms: 3
- Bathrooms: 3
- Full bathrooms: 2
- 1/2 bathrooms: 1
Heating
- Forced Air, Natural Gas
Cooling
- Ceiling Fan(s), Central Air
Appliances
- Included: Dishwasher, Disposal, Electric Oven, Electric Range, Exhaust Fan, Gas Water Heater, Microwave, Plumbed For Ice Maker, Range, Refrigerator
- Laundry: Electric Dryer Hookup, Laundry Closet, Main Level, Washer Hookup
Features
- Bathtub/Shower Combination, Cathedral Ceiling(s), Ceiling Fan(s), Eat-in Kitchen, Entrance Foyer, Kitchen/Dining Room Combination, Laminate Counters, Soaking Tub
- Flooring: Carpet, Vinyl
- Doors: Sliding Doors
- Windows: Aluminum Frames, Double Pane Windows, Insulated Windows, Screens
- Has fireplace: Yes
- Fireplace features: Factory Built, Gas Log, Glass Doors, Living Room, Metal
Interior area
- Total structure area: 1,240
- Total interior livable area: 1,240 sqft
- Finished area above ground: 1,240
- Finished area below ground: 0
Property
Parking
- Total spaces: 4
- Parking features: Attached, Concrete, Garage, Garage Faces Front
- Attached garage spaces: 2
- Uncovered spaces: 2
- Details: In front of garage
Features
- Levels: Two
- Stories: 1
- Patio & porch: Patio
- Pool features: Community
- Has view: Yes
Lot
- Size: 4,356 sqft
- Features: Back Yard, Front Yard, Rectangular Lot
Details
- Parcel number: 67
- Special conditions: Seller Licensed Real Estate Professional
Construction
Type & style
- Home type: SingleFamily
- Property subtype: Single Family Residence, Residential
Materials
- Foundation: Slab
- Roof: Asphalt, Shingle
Condition
- New construction: No
- Year built: 2004
Utilities & green energy
- Sewer: Public Sewer
- Water: Public
- Utilities for property: Cable Available, Electricity Connected, Natural Gas Connected, Sewer Connected, Water Connected
Community & neighborhood
Community
- Community features: Pool
Location
- Region: Raleigh
- Subdivision: Valley Stream
HOA & financial
HOA
- Has HOA: Yes
- HOA fee: $369 annually
- Amenities included: Pool
- Services included: None
Other
Other facts
- Road surface type: Asphalt, Paved
Price history
| Date | Event | Price |
|---|---|---|
| 1/16/2024 | Sold | $288,000-2.7%$232/sqft |
Source: | ||
| 12/17/2023 | Pending sale | $296,000$239/sqft |
Source: | ||
| 12/8/2023 | Listed for sale | $296,000+216.6%$239/sqft |
Source: | ||
| 2/15/2020 | Listing removed | $1,225$1/sqft |
Source: Clark Properties of Raleigh, LLC #2299104 Report a problem | ||
| 1/31/2020 | Listed for rent | $1,225$1/sqft |
Source: Clark Properties of Raleigh, LLC #2299104 Report a problem | ||
Public tax history
| Year | Property taxes | Tax assessment |
|---|---|---|
| 2025 | $2,760 +0.4% | $314,203 |
| 2024 | $2,749 +40.7% | $314,203 +77.1% |
| 2023 | $1,954 +7.6% | $177,389 |
Find assessor info on the county website
Neighborhood: Northeast Raleigh
Nearby schools
GreatSchools rating
- 4/10River Bend ElementaryGrades: PK-5Distance: 2.2 mi
- 2/10River Bend MiddleGrades: 6-8Distance: 2.2 mi
- 6/10Rolesville High SchoolGrades: 9-12Distance: 8.1 mi
Schools provided by the listing agent
- Elementary: Wake - River Bend
- Middle: Wake - River Bend
- High: Wake - Rolesville
Source: Doorify MLS. This data may not be complete. We recommend contacting the local school district to confirm school assignments for this home.
Get a cash offer in 3 minutes
Find out how much your home could sell for in as little as 3 minutes with a no-obligation cash offer.
Estimated market value$296,500
Get a cash offer in 3 minutes
Find out how much your home could sell for in as little as 3 minutes with a no-obligation cash offer.
Estimated market value
$296,500

