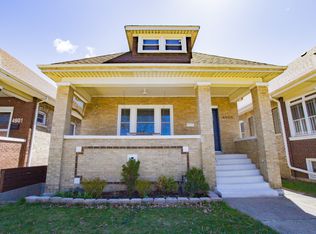Closed
$430,000
4901 W George St, Chicago, IL 60641
3beds
1,492sqft
Single Family Residence
Built in 1918
4,000 Square Feet Lot
$439,100 Zestimate®
$288/sqft
$2,355 Estimated rent
Home value
$439,100
$395,000 - $487,000
$2,355/mo
Zestimate® history
Loading...
Owner options
Explore your selling options
What's special
*MULTIPLE OFFERS HAVE BEEN RECEIVED* BEST AND FINAL DUE BY MONDAY, JULY 21, 2PM. Welcome home to this dreamy 3-bedroom, 1-bath brick bungalow nestled in the heart of Belmont Cragin! Bursting with original vintage charm, this home features beautiful architectural details alongside modern updates. Lots of beautiful, original moldings and hardwood floors. Fully updated kitchen (2022). Fully renovated bathroom (2020). Upstairs, the spacious unfinished attic is plumbed and ready for your vision, perfect for a potential primary suite. Enjoy peace of mind with a newer HVAC system (2020) and hot water heater (2020). Outside, a professionally designed native garden surrounds the front and side yards, filled with low-maintenance perennial Illinois wildflowers that bloom beautifully throughout the seasons-eco-friendly and perfect for pollinators. This home combines vintage character, modern convenience, and sustainable living, it's a true gem!
Zillow last checked: 8 hours ago
Listing updated: August 26, 2025 at 12:47pm
Listing courtesy of:
Katie Jean Colquhoun 708-524-1100,
Coldwell Banker Realty
Bought with:
Kate Waddell
Compass
Nicolette O'Connor
Compass
Source: MRED as distributed by MLS GRID,MLS#: 12418211
Facts & features
Interior
Bedrooms & bathrooms
- Bedrooms: 3
- Bathrooms: 1
- Full bathrooms: 1
Primary bedroom
- Features: Flooring (Hardwood)
- Level: Main
- Area: 110 Square Feet
- Dimensions: 10X11
Bedroom 2
- Level: Main
- Area: 100 Square Feet
- Dimensions: 10X10
Bedroom 3
- Level: Lower
- Area: 156 Square Feet
- Dimensions: 13X12
Dining room
- Features: Flooring (Hardwood)
- Level: Main
- Area: 143 Square Feet
- Dimensions: 13X11
Enclosed porch
- Level: Main
- Area: 133 Square Feet
- Dimensions: 19X7
Other
- Level: Lower
- Area: 460 Square Feet
- Dimensions: 23X20
Foyer
- Level: Main
- Area: 20 Square Feet
- Dimensions: 5X4
Kitchen
- Features: Flooring (Hardwood)
- Level: Main
- Area: 180 Square Feet
- Dimensions: 20X9
Laundry
- Level: Lower
- Area: 150 Square Feet
- Dimensions: 10X15
Living room
- Features: Flooring (Hardwood)
- Level: Main
- Area: 198 Square Feet
- Dimensions: 18X11
Pantry
- Level: Main
- Area: 10 Square Feet
- Dimensions: 5X2
Storage
- Level: Lower
- Area: 112 Square Feet
- Dimensions: 16X7
Other
- Level: Lower
- Area: 117 Square Feet
- Dimensions: 13X9
Heating
- Natural Gas
Cooling
- Central Air
Appliances
- Included: Range, Dishwasher, Refrigerator, Washer, Dryer, Stainless Steel Appliance(s), Range Hood, Gas Water Heater
- Laundry: None
Features
- 1st Floor Bedroom, Built-in Features, Special Millwork, Pantry
- Flooring: Hardwood
- Basement: Partially Finished,Rec/Family Area,Sleeping Area,Storage Space,Daylight,Full
- Attic: Unfinished
- Number of fireplaces: 1
- Fireplace features: Decorative, Living Room
Interior area
- Total structure area: 0
- Total interior livable area: 1,492 sqft
Property
Parking
- Total spaces: 2
- Parking features: Garage Door Opener, On Site, Garage Owned, Detached, Garage
- Garage spaces: 2
- Has uncovered spaces: Yes
Accessibility
- Accessibility features: No Disability Access
Features
- Stories: 2
Lot
- Size: 4,000 sqft
- Dimensions: 32X125
- Features: Garden
Details
- Additional structures: None
- Parcel number: 13282260180000
- Special conditions: List Broker Must Accompany
Construction
Type & style
- Home type: SingleFamily
- Architectural style: Bungalow
- Property subtype: Single Family Residence
Materials
- Brick, Plaster
- Foundation: Brick/Mortar
- Roof: Asphalt
Condition
- New construction: No
- Year built: 1918
Utilities & green energy
- Electric: 200+ Amp Service
- Sewer: Public Sewer
- Water: Lake Michigan
Community & neighborhood
Security
- Security features: Carbon Monoxide Detector(s)
Location
- Region: Chicago
Other
Other facts
- Listing terms: Conventional
- Ownership: Fee Simple
Price history
| Date | Event | Price |
|---|---|---|
| 8/25/2025 | Sold | $430,000+3.6%$288/sqft |
Source: | ||
| 7/22/2025 | Contingent | $415,000$278/sqft |
Source: | ||
| 7/17/2025 | Listed for sale | $415,000+66%$278/sqft |
Source: | ||
| 8/3/2020 | Sold | $250,000$168/sqft |
Source: | ||
| 6/7/2020 | Pending sale | $250,000$168/sqft |
Source: Main Street Real Estate Group #10735125 Report a problem | ||
Public tax history
| Year | Property taxes | Tax assessment |
|---|---|---|
| 2023 | $5,212 -9.6% | $28,004 |
| 2022 | $5,763 +2.3% | $28,004 |
| 2021 | $5,635 +43.2% | $28,004 +34.9% |
Find assessor info on the county website
Neighborhood: Cragin
Nearby schools
GreatSchools rating
- 7/10Falconer Elementary SchoolGrades: PK-6Distance: 0.2 mi
- 5/10INTRINSIC CHARTER HIGH SCHOOLGrades: 7-12Distance: 0.6 mi
- 1/10Foreman High SchoolGrades: 9-12Distance: 0.5 mi
Schools provided by the listing agent
- District: 299
Source: MRED as distributed by MLS GRID. This data may not be complete. We recommend contacting the local school district to confirm school assignments for this home.
Get a cash offer in 3 minutes
Find out how much your home could sell for in as little as 3 minutes with a no-obligation cash offer.
Estimated market value
$439,100
