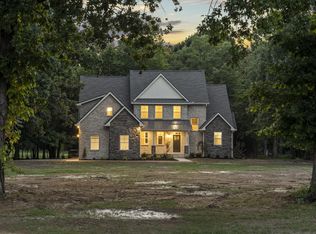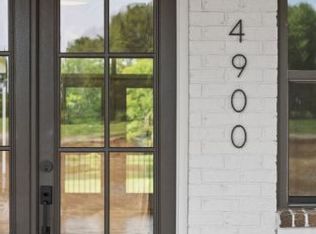Closed
Zestimate®
$1,045,000
4902 Charles Dorris Rd, Springfield, TN 37172
4beds
3,634sqft
Single Family Residence, Residential
Built in 2022
5.08 Acres Lot
$1,045,000 Zestimate®
$288/sqft
$3,668 Estimated rent
Home value
$1,045,000
$993,000 - $1.11M
$3,668/mo
Zestimate® history
Loading...
Owner options
Explore your selling options
What's special
Modern Luxury Meets Country Tranquility – 5+ Acres of Pure Possibility, Just 30 Minutes from Nashville
Step into the lifestyle you've been dreaming of—where high-end design meets wide open space. This custom-built 2022 masterpiece sits on over 5 acres of rolling green in scenic Robertson County and offers the ultimate escape without ever losing touch with the city. Just 30 minutes from downtown Nashville, you're close to everything yet surrounded by peace, privacy, and your very own stocked pond.
Inside, 3,600 square feet of light-filled living space is elevated by exquisite craftsmanship—from handcrafted trim and bold design elements to a dramatic black shiplap fireplace wall that anchors the heart of the home. The open-concept living, dining, and chef’s kitchen space is ideal for entertaining, featuring custom cabinetry, designer fixtures, and an oversized island that brings everyone together.
The main level includes two spacious bedrooms, including a dreamy primary suite that feels like a retreat all its own—with a soaking tub, walk-in shower, double vanity, and a custom closet that stops you in your tracks. You'll also find a quiet office, cozy reading nook, and a functional laundry/mudroom designed for everyday ease.
Enjoy every season from your screened-in porch, overlooking a fenced three-acre expanse perfect for pets or play. Watch the sunset ripple across the pond, sip coffee under the trees, or host unforgettable gatherings in your own backyard haven.
Thoughtful upgrades like a whole-house water filtration system with reverse osmosis and low-maintenance gutter guards round out this one-of-a-kind offering. If you're searching for modern sophistication, acreage, and a location that keeps you close to it all—welcome home.
Zillow last checked: 8 hours ago
Listing updated: October 16, 2025 at 06:53am
Listing Provided by:
Tony Carletello 615-405-7422,
Compass RE
Bought with:
Jennifer (Jenny) Young, 355207
A-Squared Realty & Auction
Source: RealTracs MLS as distributed by MLS GRID,MLS#: 2812607
Facts & features
Interior
Bedrooms & bathrooms
- Bedrooms: 4
- Bathrooms: 3
- Full bathrooms: 3
- Main level bedrooms: 2
Recreation room
- Features: Second Floor
- Level: Second Floor
- Area: 312 Square Feet
- Dimensions: 24x13
Heating
- Central
Cooling
- Central Air
Appliances
- Included: Built-In Gas Oven, Built-In Gas Range, Dishwasher, Microwave
Features
- Flooring: Carpet, Wood, Tile
- Basement: None,Crawl Space
- Number of fireplaces: 1
- Fireplace features: Living Room
Interior area
- Total structure area: 3,634
- Total interior livable area: 3,634 sqft
- Finished area above ground: 3,634
Property
Parking
- Total spaces: 3
- Parking features: Garage Faces Side
- Garage spaces: 3
Features
- Levels: Two
- Stories: 2
Lot
- Size: 5.08 Acres
Details
- Parcel number: 059 00604 000
- Special conditions: Standard
Construction
Type & style
- Home type: SingleFamily
- Property subtype: Single Family Residence, Residential
Materials
- Brick, Fiber Cement
Condition
- New construction: No
- Year built: 2022
Utilities & green energy
- Sewer: Septic Tank
- Water: Public
- Utilities for property: Water Available
Community & neighborhood
Location
- Region: Springfield
- Subdivision: Springfield
Price history
| Date | Event | Price |
|---|---|---|
| 10/15/2025 | Sold | $1,045,000-4.2%$288/sqft |
Source: | ||
| 8/19/2025 | Contingent | $1,091,000$300/sqft |
Source: | ||
| 8/1/2025 | Price change | $1,091,000-0.1%$300/sqft |
Source: | ||
| 7/25/2025 | Price change | $1,092,000-0.1%$300/sqft |
Source: | ||
| 7/17/2025 | Price change | $1,093,000-0.1%$301/sqft |
Source: | ||
Public tax history
| Year | Property taxes | Tax assessment |
|---|---|---|
| 2024 | $3,993 | $221,850 |
| 2023 | $3,993 | $221,850 |
Find assessor info on the county website
Neighborhood: 37172
Nearby schools
GreatSchools rating
- 5/10Krisle Elementary SchoolGrades: PK-5Distance: 2.4 mi
- 8/10Innovation Academy of Robertson CountyGrades: 6-10Distance: 6.4 mi
- 3/10Springfield High SchoolGrades: 9-12Distance: 4.9 mi
Schools provided by the listing agent
- Elementary: Krisle Elementary
- Middle: Springfield Middle
- High: East Robertson High School
Source: RealTracs MLS as distributed by MLS GRID. This data may not be complete. We recommend contacting the local school district to confirm school assignments for this home.
Get a cash offer in 3 minutes
Find out how much your home could sell for in as little as 3 minutes with a no-obligation cash offer.
Estimated market value
$1,045,000

