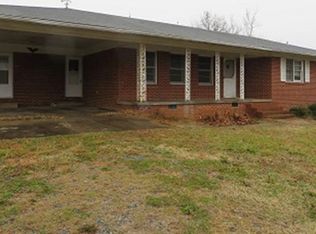Sold for $330,000 on 05/22/24
$330,000
4902 Mill Creek Rd, Cedar Grove, NC 27231
3beds
1,418sqft
Stick/Site Built, Residential, Single Family Residence
Built in 1974
2.5 Acres Lot
$331,900 Zestimate®
$--/sqft
$1,771 Estimated rent
Home value
$331,900
$299,000 - $368,000
$1,771/mo
Zestimate® history
Loading...
Owner options
Explore your selling options
What's special
Welcome to this all brick ranch home on 2.5 acres in rural Orange County! Talk about location! 6 mi to groceries, 8.7 mi to Tanger Outlets and 9 mi to I40/85. Far enough out from the hustle and bustle but still so close to everything you need in Hillsborough and Mebane. This beautiful all brick ranch home on 1 acre lot offers a metal roof, attached carport, brand new carpet installed in all 3 bedrooms as well as brand new LVP installed throughout the rest of the home. The kitchen offers you plenty of counter space with granite countertops and original wood cabinets providing lots of storage. Enjoy the sunrise and sunset on the screened in front porch. The home features a full home water filtration and softener system.The 1.5 acre lot offers you fruit and nut trees, a detached 2 car garage with it's own electric meter, as well as a detached metal carport and a large dog kennel. Entertain, garden, build your chicken coop, bring your horses. The possibilities are endless.
Zillow last checked: 8 hours ago
Listing updated: May 22, 2024 at 03:46pm
Listed by:
Danielle Born 443-398-6220,
COLDWELL BANKER - HP&W
Bought with:
NONMEMBER NONMEMBER
nonmls
Source: Triad MLS,MLS#: 1137150 Originating MLS: Greensboro
Originating MLS: Greensboro
Facts & features
Interior
Bedrooms & bathrooms
- Bedrooms: 3
- Bathrooms: 2
- Full bathrooms: 1
- 1/2 bathrooms: 1
- Main level bathrooms: 2
Primary bedroom
- Level: Main
- Dimensions: 13 x 12
Bedroom 2
- Level: Main
- Dimensions: 11.5 x 14.08
Bedroom 3
- Level: Main
- Dimensions: 11.5 x 12
Dining room
- Level: Main
- Dimensions: 15 x 12
Kitchen
- Level: Main
- Dimensions: 12.17 x 12
Living room
- Level: Main
- Dimensions: 12.08 x 20.08
Heating
- Dual Fuel System, Heat Pump, Propane
Cooling
- Central Air
Appliances
- Included: Gas Water Heater
- Laundry: Dryer Connection, Main Level
Features
- Ceiling Fan(s)
- Flooring: Carpet, Vinyl
- Basement: Crawl Space
- Has fireplace: No
Interior area
- Total structure area: 1,418
- Total interior livable area: 1,418 sqft
- Finished area above ground: 1,418
Property
Parking
- Total spaces: 1
- Parking features: Carport, Driveway, Garage, Attached Carport, Detached Carport, Detached
- Attached garage spaces: 1
- Has carport: Yes
- Has uncovered spaces: Yes
Features
- Levels: One
- Stories: 1
- Patio & porch: Porch
- Exterior features: Dog Run, Garden
- Pool features: None
Lot
- Size: 2.50 Acres
- Features: Horses Allowed
Details
- Additional structures: Storage
- Parcel number: 9847160351, 9847068314
- Zoning: Residential
- Special conditions: Owner Sale
- Horses can be raised: Yes
Construction
Type & style
- Home type: SingleFamily
- Property subtype: Stick/Site Built, Residential, Single Family Residence
Materials
- Brick
Condition
- Year built: 1974
Utilities & green energy
- Sewer: Septic Tank
- Water: Well
Community & neighborhood
Security
- Security features: Security System, Smoke Detector(s)
Location
- Region: Cedar Grove
Other
Other facts
- Listing agreement: Exclusive Right To Sell
- Listing terms: Cash,Conventional
Price history
| Date | Event | Price |
|---|---|---|
| 5/22/2024 | Sold | $330,000+1.5% |
Source: | ||
| 4/24/2024 | Pending sale | $325,000 |
Source: | ||
| 4/3/2024 | Listed for sale | $325,000 |
Source: | ||
| 1/31/2024 | Listing removed | -- |
Source: | ||
| 10/27/2023 | Price change | $325,000-4.4%$229/sqft |
Source: BURMLS #128184 | ||
Public tax history
| Year | Property taxes | Tax assessment |
|---|---|---|
| 2024 | $1,738 +2.5% | $167,900 |
| 2023 | $1,696 +1.8% | $167,900 |
| 2022 | $1,666 +1.3% | $167,900 |
Find assessor info on the county website
Neighborhood: 27231
Nearby schools
GreatSchools rating
- 5/10Central ElementaryGrades: PK-5Distance: 7.2 mi
- 7/10Gravelly Hill MiddleGrades: 6-8Distance: 5.9 mi
- 6/10Orange HighGrades: 9-12Distance: 7.4 mi

Get pre-qualified for a loan
At Zillow Home Loans, we can pre-qualify you in as little as 5 minutes with no impact to your credit score.An equal housing lender. NMLS #10287.
Sell for more on Zillow
Get a free Zillow Showcase℠ listing and you could sell for .
$331,900
2% more+ $6,638
With Zillow Showcase(estimated)
$338,538