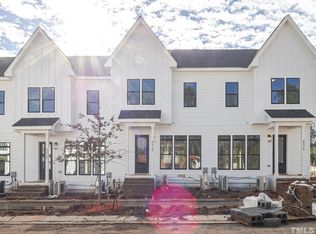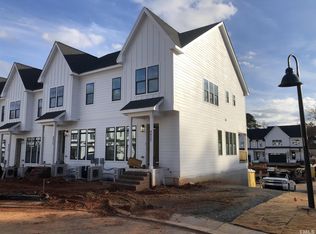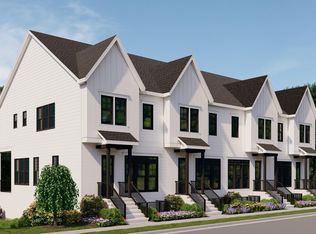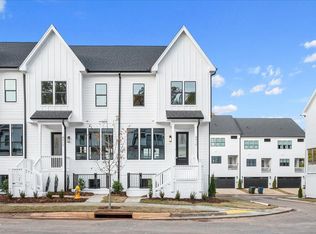Sold for $521,000 on 10/01/25
$521,000
4902 Trek Ln, Raleigh, NC 27606
3beds
2,058sqft
Townhouse, Residential
Built in 2021
2,178 Square Feet Lot
$522,800 Zestimate®
$253/sqft
$2,964 Estimated rent
Home value
$522,800
$497,000 - $549,000
$2,964/mo
Zestimate® history
Loading...
Owner options
Explore your selling options
What's special
Welcome to West End Townes beautiful townhomes in a superior location. Just close enough to I 40 & Highway 1 to jump right on, but far enough away to avoid significant noise from either. South Facing, this is on the best lot in the neighborhood, (the end of the end units) this one is move-in ready, fresh new paint, ceramic tile baths, wonderful very durable original hardwoods everywhere except the two extra bedrooms, 3 beds, 2 baths, 2 car garage, two completely separate living areas; all you need is right here. With beautiful upgrades, from the builder, and after, this one ''lives'' like a single family home, with a very large side yard, and ''extra'' east facing windows, but without the headaches. There is additional parking just outside on Gannett street for entertaining, which is easy in this home. The HUGE kitchen has quartz counterspace galore, and a large pantry, stainless gas range, microwave/vent, refrigerator to convey, and eat-at bar top, with great lighting. A large new retail sports complex has just been announced. It will be near the corner of Western & the beltline. It is to have a golf simulator, coffee shop and additional retail. You will be within walking distance. New construction on Blue Ridge Road will yield additional amazing connectivity to much of the triangle area. We are a short hop to Downtown Raleigh, and even shorter to Downtown Cary. This is a great area, and getting greater. Owner is broker
Zillow last checked: 8 hours ago
Listing updated: October 28, 2025 at 01:15am
Listed by:
Doro Taylor 919-868-6399,
Compass -- Raleigh
Bought with:
Sandy Roberts, 290904
Lovette Properties LLC
Source: Doorify MLS,MLS#: 10118149
Facts & features
Interior
Bedrooms & bathrooms
- Bedrooms: 3
- Bathrooms: 3
- Full bathrooms: 2
- 1/2 bathrooms: 1
Heating
- Central, Forced Air, Natural Gas, Passive Solar
Cooling
- Ceiling Fan(s), Central Air, Dual, Electric, Gas, Multi Units
Appliances
- Included: Built-In Range, Disposal, Gas Cooktop, Gas Oven, Gas Range, Ice Maker, Microwave, Plumbed For Ice Maker, Refrigerator, Self Cleaning Oven, Stainless Steel Appliance(s), Washer, Washer/Dryer
- Laundry: Inside, Laundry Closet, Laundry Room, Upper Level, Washer Hookup
Features
- Bathtub/Shower Combination, Breakfast Bar, Ceiling Fan(s), Chandelier, Eat-in Kitchen, High Ceilings, Kitchen Island, Kitchen/Dining Room Combination, Living/Dining Room Combination, Open Floorplan, Pantry, Quartz Counters, Recessed Lighting, Separate Shower, Smart Thermostat, Storage, Walk-In Closet(s), Walk-In Shower, Water Closet, Wired for Data
- Flooring: Carpet, Wood
- Basement: Daylight, Finished, Heated, Storage Space
- Common walls with other units/homes: 1 Common Wall, End Unit, No One Above, No One Below
Interior area
- Total structure area: 2,058
- Total interior livable area: 2,058 sqft
- Finished area above ground: 1,734
- Finished area below ground: 324
Property
Parking
- Total spaces: 4
- Parking features: Additional Parking, Alley Access, Assigned, Concrete, Driveway, Garage, Garage Door Opener, Garage Faces Rear
- Attached garage spaces: 2
- Uncovered spaces: 2
Accessibility
- Accessibility features: Smart Technology, Visitor Bathroom
Features
- Levels: Tri-Level
- Patio & porch: Deck, Rear Porch, Side Porch
- Has view: Yes
Lot
- Size: 2,178 sqft
Details
- Parcel number: 0784618793
- Special conditions: Standard
Construction
Type & style
- Home type: Townhouse
- Architectural style: Traditional, Transitional
- Property subtype: Townhouse, Residential
- Attached to another structure: Yes
Materials
- Brick, Brick Veneer, Cement Siding, Concrete, Engineered Wood, Fiber Cement, Glass, HardiPlank Type
- Foundation: Concrete, Concrete Perimeter, Slab
- Roof: Asbestos Shingle
Condition
- New construction: No
- Year built: 2021
Details
- Builder name: A squared LLC
Utilities & green energy
- Sewer: Public Sewer
- Water: Public
Community & neighborhood
Community
- Community features: Curbs, Sidewalks, Street Lights
Location
- Region: Raleigh
- Subdivision: West End Townes
HOA & financial
HOA
- Has HOA: Yes
- HOA fee: $149 monthly
- Services included: Insurance, Maintenance Grounds
Other
Other facts
- Road surface type: Alley Paved, Asphalt, Paved
Price history
| Date | Event | Price |
|---|---|---|
| 10/1/2025 | Sold | $521,000-3.2%$253/sqft |
Source: | ||
| 9/4/2025 | Pending sale | $538,000$261/sqft |
Source: | ||
| 8/27/2025 | Listed for sale | $538,000+2.5%$261/sqft |
Source: | ||
| 8/19/2025 | Listing removed | $525,000$255/sqft |
Source: | ||
| 8/18/2025 | Price change | $525,000-2.6%$255/sqft |
Source: | ||
Public tax history
| Year | Property taxes | Tax assessment |
|---|---|---|
| 2025 | $4,081 +0.4% | $465,676 |
| 2024 | $4,064 +29.5% | $465,676 +62.7% |
| 2023 | $3,139 +342.9% | $286,177 +308.8% |
Find assessor info on the county website
Neighborhood: West Raleigh
Nearby schools
GreatSchools rating
- 6/10Reedy Creek ElementaryGrades: K-5Distance: 3.7 mi
- 8/10Reedy Creek MiddleGrades: 6-8Distance: 3.9 mi
- 8/10Athens Drive HighGrades: 9-12Distance: 1.4 mi
Schools provided by the listing agent
- Elementary: Wake County Schools
- Middle: Wake County Schools
- High: Wake County Schools
Source: Doorify MLS. This data may not be complete. We recommend contacting the local school district to confirm school assignments for this home.
Get a cash offer in 3 minutes
Find out how much your home could sell for in as little as 3 minutes with a no-obligation cash offer.
Estimated market value
$522,800
Get a cash offer in 3 minutes
Find out how much your home could sell for in as little as 3 minutes with a no-obligation cash offer.
Estimated market value
$522,800



