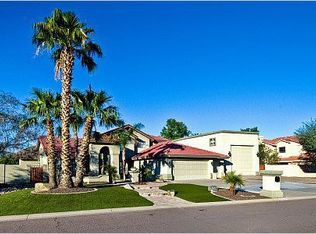Sold for $785,000
$785,000
4902 W Saddlehorn Rd, Phoenix, AZ 85083
4beds
3baths
3,480sqft
Single Family Residence
Built in 1994
0.47 Acres Lot
$762,000 Zestimate®
$226/sqft
$4,649 Estimated rent
Home value
$762,000
$693,000 - $838,000
$4,649/mo
Zestimate® history
Loading...
Owner options
Explore your selling options
What's special
Beautiful home in the highly sought-after Indian Springs Estates.4-bedroom, 3-bath home features an open layout with ample storage. The updated kitchen showcases granite countertops and island, complemented by a stylish wet bar in the family room for entertaining. A craft room awaits your creative touch.Step outside to your resort-style backyard, complete with a sparkling pool, lush landscaping, and a large covered patio ideal for gatherings. The outdoor kitchen is a fantastic addition, perfect for hosting barbecues and outdoor dining. The master suite boasts a jacuzzi tub, double sinks, and an expansive walk-in closet. Enjoy sunsets from the private balcony overlooking the backyard and mountain views. Located on a corner lot, you will be close to shopping, dining, golf, and a water park.
Zillow last checked: 8 hours ago
Listing updated: August 27, 2025 at 12:54pm
Listed by:
Julie Goodwin 623-217-6895,
DeLex Realty
Bought with:
Kelly Larsen, BR532547000
ProManage Realty, LLC
Source: ARMLS,MLS#: 6771783

Facts & features
Interior
Bedrooms & bathrooms
- Bedrooms: 4
- Bathrooms: 3
Heating
- Electric
Cooling
- Central Air
Features
- High Speed Internet, Double Vanity, Upstairs, Eat-in Kitchen, 9+ Flat Ceilings, Central Vacuum, Vaulted Ceiling(s), Wet Bar, Kitchen Island, Full Bth Master Bdrm, Separate Shwr & Tub
- Flooring: Carpet, Tile
- Has basement: No
- Has fireplace: Yes
- Fireplace features: Fire Pit
Interior area
- Total structure area: 3,480
- Total interior livable area: 3,480 sqft
Property
Parking
- Total spaces: 6
- Parking features: Garage Door Opener, Extended Length Garage, Attch'd Gar Cabinets
- Garage spaces: 3
- Uncovered spaces: 3
Features
- Stories: 2
- Patio & porch: Covered
- Exterior features: Built-in Barbecue
- Has private pool: Yes
- Pool features: Diving Pool
- Spa features: None
- Fencing: Block
Lot
- Size: 0.47 Acres
- Features: Sprinklers In Rear, Sprinklers In Front, Gravel/Stone Front, Gravel/Stone Back, Grass Back
Details
- Parcel number: 20507129
Construction
Type & style
- Home type: SingleFamily
- Architectural style: Contemporary
- Property subtype: Single Family Residence
Materials
- Stucco, Wood Frame, Painted
- Roof: Tile
Condition
- Year built: 1994
Details
- Builder name: Executive
Utilities & green energy
- Sewer: Public Sewer
- Water: City Water
Community & neighborhood
Location
- Region: Phoenix
- Subdivision: INDIAN SPRINGS ESTATES LOT 1-132 TR A-F
HOA & financial
HOA
- Has HOA: Yes
- HOA fee: $155 annually
- Services included: Maintenance Grounds
- Association name: Indian Spring Estate
- Association phone: 480-560-9926
Other
Other facts
- Listing terms: Cash,Conventional,FHA,VA Loan
- Ownership: Fee Simple
Price history
| Date | Event | Price |
|---|---|---|
| 12/13/2024 | Sold | $785,000-1.9%$226/sqft |
Source: | ||
| 10/21/2024 | Listed for sale | $800,000+88.2%$230/sqft |
Source: | ||
| 12/11/2015 | Sold | $425,000-5.3%$122/sqft |
Source: | ||
| 5/26/2015 | Listed for sale | $449,000$129/sqft |
Source: Keller Williams Northeast Realty #5285079 Report a problem | ||
Public tax history
| Year | Property taxes | Tax assessment |
|---|---|---|
| 2025 | $4,590 +1.4% | $73,320 +1.3% |
| 2024 | $4,525 +1.7% | $72,350 +54.9% |
| 2023 | $4,448 +2% | $46,722 -6% |
Find assessor info on the county website
Neighborhood: Deer Valley
Nearby schools
GreatSchools rating
- 8/10Stetson Hills Elementary SchoolGrades: PK-8Distance: 0.9 mi
- 9/10Sandra Day O'Connor High SchoolGrades: 7-12Distance: 1.6 mi
Schools provided by the listing agent
- Elementary: Stetson Hills Elementary
- Middle: Stetson Hills Elementary
- High: Sandra Day O'Connor High School
- District: Deer Valley Unified District
Source: ARMLS. This data may not be complete. We recommend contacting the local school district to confirm school assignments for this home.
Get a cash offer in 3 minutes
Find out how much your home could sell for in as little as 3 minutes with a no-obligation cash offer.
Estimated market value$762,000
Get a cash offer in 3 minutes
Find out how much your home could sell for in as little as 3 minutes with a no-obligation cash offer.
Estimated market value
$762,000
