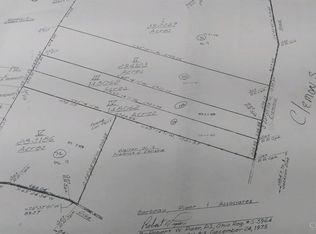Sold for $270,000
$270,000
4903 Clemons Rd, Batavia, OH 45103
3beds
1,396sqft
Single Family Residence
Built in 1977
1 Acres Lot
$276,100 Zestimate®
$193/sqft
$1,863 Estimated rent
Home value
$276,100
Estimated sales range
Not available
$1,863/mo
Zestimate® history
Loading...
Owner options
Explore your selling options
What's special
Step into effortless charm and modern comfort with this beautifully updated three-bedroom, two-bath brick ranch situated on a spacious one-acre lot in a country setting. This property features recent enhancements such as a new roof (2024), upgraded gutters (2019), modernized kitchen and bathrooms, and a newer HVAC system (2019). The family room includes an electric fireplace insert, offering warmth and comfort, while the private patio provides and excellent space for outdoor relaxation and activities, all just waiting to welcome you home.
Zillow last checked: 8 hours ago
Listing updated: September 29, 2025 at 09:56am
Listed by:
Lindsey M Holland 513-479-3025,
Weichert, REALTORS - R.E. 1790 513-272-1790,
Kayla Ashcraft 513-833-1644,
Weichert, REALTORS - R.E. 1790
Bought with:
Vicky Piper, 2005017251
NavX Realty, LLC
Source: Cincy MLS,MLS#: 1851804 Originating MLS: Cincinnati Area Multiple Listing Service
Originating MLS: Cincinnati Area Multiple Listing Service

Facts & features
Interior
Bedrooms & bathrooms
- Bedrooms: 3
- Bathrooms: 2
- Full bathrooms: 2
Primary bedroom
- Features: Bath Adjoins
- Level: First
- Area: 132
- Dimensions: 11 x 12
Bedroom 2
- Level: First
- Area: 132
- Dimensions: 11 x 12
Bedroom 3
- Level: First
- Area: 110
- Dimensions: 11 x 10
Bedroom 4
- Area: 0
- Dimensions: 0 x 0
Bedroom 5
- Area: 0
- Dimensions: 0 x 0
Primary bathroom
- Features: Shower
Bathroom 1
- Features: Full
- Level: First
Bathroom 2
- Features: Full
- Level: First
Dining room
- Features: Laminate Floor, Walkout
- Level: First
- Area: 121
- Dimensions: 11 x 11
Family room
- Features: Fireplace, Laminate Floor
- Area: 187
- Dimensions: 17 x 11
Kitchen
- Features: Wood Cabinets, Laminate Floor
- Area: 121
- Dimensions: 11 x 11
Living room
- Features: Laminate Floor
- Area: 266
- Dimensions: 19 x 14
Office
- Area: 0
- Dimensions: 0 x 0
Heating
- Electric, Heat Pump
Cooling
- Central Air
Appliances
- Included: Dishwasher, Microwave, Oven/Range, Refrigerator, Electric Water Heater
Features
- Ceiling Fan(s)
- Doors: Multi Panel Doors
- Windows: Vinyl
- Basement: Crawl Space
- Attic: Storage
- Number of fireplaces: 1
- Fireplace features: Electric, Family Room
Interior area
- Total structure area: 1,396
- Total interior livable area: 1,396 sqft
Property
Parking
- Total spaces: 1
- Parking features: Garage Door Opener
- Attached garage spaces: 1
Features
- Levels: One
- Stories: 1
- Patio & porch: Patio
- Has view: Yes
- View description: Trees/Woods
Lot
- Size: 1 Acres
- Features: 1 to 4.9 Acres
Details
- Parcel number: 142309F086
- Zoning description: Residential
- Other equipment: Sump Pump
Construction
Type & style
- Home type: SingleFamily
- Architectural style: Ranch
- Property subtype: Single Family Residence
Materials
- Brick
- Foundation: Concrete Perimeter
- Roof: Shingle
Condition
- New construction: No
- Year built: 1977
Utilities & green energy
- Gas: None
- Sewer: Septic Tank
- Water: Public
Community & neighborhood
Location
- Region: Batavia
HOA & financial
HOA
- Has HOA: No
Other
Other facts
- Listing terms: Special Financing,Conventional
Price history
| Date | Event | Price |
|---|---|---|
| 9/26/2025 | Sold | $270,000-1.8%$193/sqft |
Source: | ||
| 8/21/2025 | Pending sale | $275,000$197/sqft |
Source: | ||
| 8/15/2025 | Listed for sale | $275,000+568.6%$197/sqft |
Source: | ||
| 12/26/2013 | Sold | $41,130-31.8%$29/sqft |
Source: | ||
| 1/16/2013 | Sold | $60,285-43.4%$43/sqft |
Source: Public Record Report a problem | ||
Public tax history
| Year | Property taxes | Tax assessment |
|---|---|---|
| 2024 | $2,001 0% | $56,780 |
| 2023 | $2,002 +20.9% | $56,780 +22.6% |
| 2022 | $1,656 +0.4% | $46,310 |
Find assessor info on the county website
Neighborhood: 45103
Nearby schools
GreatSchools rating
- 6/10Clermont Northeastern Elementary SchoolGrades: K-5Distance: 2 mi
- 3/10Clermont Northeastern Middle SchoolGrades: 6-8Distance: 2 mi
- 4/10Clermont Northeastern High SchoolGrades: 9-12Distance: 2 mi
Get a cash offer in 3 minutes
Find out how much your home could sell for in as little as 3 minutes with a no-obligation cash offer.
Estimated market value$276,100
Get a cash offer in 3 minutes
Find out how much your home could sell for in as little as 3 minutes with a no-obligation cash offer.
Estimated market value
$276,100
