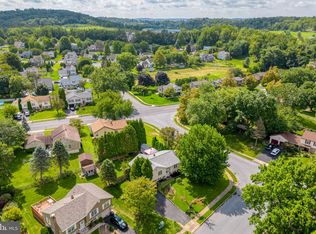Sold for $400,000
$400,000
4903 Farming Ridge Blvd, Reading, PA 19606
5beds
2,976sqft
Single Family Residence
Built in 1986
0.25 Acres Lot
$415,600 Zestimate®
$134/sqft
$2,972 Estimated rent
Home value
$415,600
$387,000 - $449,000
$2,972/mo
Zestimate® history
Loading...
Owner options
Explore your selling options
What's special
Welcome to this spacious and incredibly versatile split-level home located in the community of Farming Ridge a community in Exeter Township. With five bedrooms, three full baths, and over 2,900 square feet of living space, this property is perfect for extended families or in-laws, or anyone needing room to spread out. Step inside to the foyer, followed by a nice sized living room which flows into the dining room. The kitchen has recessed lighting, Corian Countertops, undermount lighting, an awesome pantry, and plenty of cabinetry. On the main level, the primary bedroom suite offers its own full bath and an adjoining room, perfect for a nursery, home office, or sitting area. An additional bedroom and hall bath round out this floor. The lower level adds more living space with a large rec room with a cozy gas fireplace, and a huge bar with sink, there is so much room for entertaining guests. This level also includes two more bedrooms, a full bath, and laundry / utility room. Enjoy time outdoors on the patio that overlooks the backyard offering room for gardening, pets, or play. Gas heat, 2 car garage, shed, replacement windows throughout with a layout that allows a lot of flexibility. Don’t miss your chance to own this exceptional home!
Zillow last checked: 8 hours ago
Listing updated: July 10, 2025 at 08:37am
Listed by:
Jim Ernst 610-207-1996,
Century 21 Gold
Bought with:
Loretta Leibert, AB067626
BHHS Homesale Realty- Reading Berks
Source: Bright MLS,MLS#: PABK2059006
Facts & features
Interior
Bedrooms & bathrooms
- Bedrooms: 5
- Bathrooms: 3
- Full bathrooms: 3
- Main level bathrooms: 2
- Main level bedrooms: 3
Primary bedroom
- Level: Main
- Area: 196 Square Feet
- Dimensions: 14 x 14
Bedroom 2
- Level: Main
- Area: 130 Square Feet
- Dimensions: 13 x 10
Bedroom 3
- Level: Main
- Area: 130 Square Feet
- Dimensions: 10 x 13
Bedroom 4
- Level: Lower
- Area: 132 Square Feet
- Dimensions: 11 x 12
Bedroom 5
- Level: Lower
- Area: 150 Square Feet
- Dimensions: 10 x 15
Primary bathroom
- Level: Main
- Area: 45 Square Feet
- Dimensions: 9 x 5
Dining room
- Level: Main
- Area: 140 Square Feet
- Dimensions: 14 x 10
Other
- Level: Main
- Area: 35 Square Feet
- Dimensions: 5 x 7
Other
- Level: Lower
- Area: 72 Square Feet
- Dimensions: 8 x 9
Kitchen
- Level: Main
- Area: 140 Square Feet
- Dimensions: 14 x 10
Laundry
- Level: Lower
- Area: 160 Square Feet
- Dimensions: 10 x 16
Living room
- Level: Main
- Area: 304 Square Feet
- Dimensions: 16 x 19
Other
- Level: Lower
- Area: 110 Square Feet
- Dimensions: 11 x 10
Recreation room
- Level: Lower
- Area: 462 Square Feet
- Dimensions: 14 x 33
Heating
- Forced Air, Natural Gas
Cooling
- Central Air, Electric
Appliances
- Included: Microwave, Dishwasher, Dryer, Oven/Range - Gas, Refrigerator, Washer, Gas Water Heater
- Laundry: Lower Level, Laundry Room
Features
- Built-in Features, Ceiling Fan(s), Dining Area, Formal/Separate Dining Room, Kitchen - Gourmet, Pantry, Primary Bath(s), Recessed Lighting, Upgraded Countertops, Bar
- Flooring: Ceramic Tile, Hardwood, Laminate
- Windows: Replacement
- Basement: Full,Finished
- Number of fireplaces: 1
- Fireplace features: Gas/Propane
Interior area
- Total structure area: 2,976
- Total interior livable area: 2,976 sqft
- Finished area above ground: 2,976
Property
Parking
- Total spaces: 6
- Parking features: Inside Entrance, Asphalt, Attached, Driveway
- Attached garage spaces: 2
- Uncovered spaces: 4
Accessibility
- Accessibility features: None
Features
- Levels: Multi/Split,Two
- Stories: 2
- Patio & porch: Patio
- Exterior features: Sidewalks
- Pool features: None
Lot
- Size: 0.25 Acres
- Features: Front Yard, Rear Yard, SideYard(s), Suburban
Details
- Additional structures: Above Grade
- Parcel number: 43533606470604
- Zoning: SR1
- Special conditions: Standard
Construction
Type & style
- Home type: SingleFamily
- Property subtype: Single Family Residence
Materials
- Vinyl Siding
- Foundation: Other
- Roof: Pitched,Shingle
Condition
- Very Good
- New construction: No
- Year built: 1986
Utilities & green energy
- Electric: 200+ Amp Service
- Sewer: Public Sewer
- Water: Public
Community & neighborhood
Location
- Region: Reading
- Subdivision: Farming Ridge
- Municipality: EXETER TWP
Other
Other facts
- Listing agreement: Exclusive Right To Sell
- Listing terms: Cash,Conventional,FHA,VA Loan
- Ownership: Fee Simple
Price history
| Date | Event | Price |
|---|---|---|
| 7/8/2025 | Sold | $400,000+2.6%$134/sqft |
Source: | ||
| 6/23/2025 | Pending sale | $389,900$131/sqft |
Source: | ||
| 6/23/2025 | Listing removed | $389,900$131/sqft |
Source: | ||
| 6/20/2025 | Listed for sale | $389,900$131/sqft |
Source: | ||
Public tax history
| Year | Property taxes | Tax assessment |
|---|---|---|
| 2025 | $6,656 +4.5% | $134,100 |
| 2024 | $6,368 +3.4% | $134,100 |
| 2023 | $6,160 +1.1% | $134,100 |
Find assessor info on the county website
Neighborhood: Jacksonwald
Nearby schools
GreatSchools rating
- 9/10Owatin Creek Elementary SchoolGrades: K-4Distance: 0.4 mi
- 5/10Exeter Twp Junior High SchoolGrades: 7-8Distance: 1.8 mi
- 7/10Exeter Twp Senior High SchoolGrades: 9-12Distance: 1.9 mi
Schools provided by the listing agent
- District: Exeter Township
Source: Bright MLS. This data may not be complete. We recommend contacting the local school district to confirm school assignments for this home.
Get pre-qualified for a loan
At Zillow Home Loans, we can pre-qualify you in as little as 5 minutes with no impact to your credit score.An equal housing lender. NMLS #10287.
