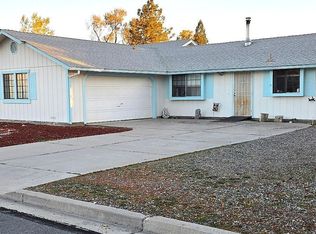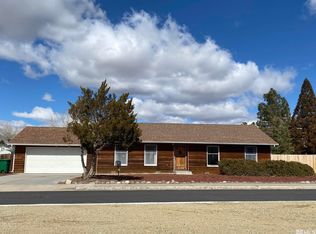Closed
$798,000
4903 Killdeer Rd, Carson City, NV 89701
4beds
3,281sqft
Single Family Residence
Built in 1983
0.34 Acres Lot
$794,500 Zestimate®
$243/sqft
$3,152 Estimated rent
Home value
$794,500
$707,000 - $898,000
$3,152/mo
Zestimate® history
Loading...
Owner options
Explore your selling options
What's special
Welcome to this beautifully rebuilt two-story home in a quiet neighborhood. Fully reconstructed in 2006, this 4-bedroom, 3-bathroom property offers comfort, flexibility, and incredible storage throughout.
This home has room for everyone, ideal for multi-generational living or hosting guests, with multiple living areas, abundant closet space, and large bedrooms. The primary suite is situated downstairs and offers private patio access, an ensuite bathroom with a jetted tub, oversized shower, and a generous walk-in closet. On the opposite side of the home you'll find an oversized laundry room, a large bedroom & bathroom while upstairs features two more large bedrooms, a huge rec room, tons of more storage and another bathroom. The large kitchen is a chef's dream with double ovens, a gas cooktop, lots of storage, a breakfast bar and an eat in kitchen, plus a formal dining room. Outside, you'll find two storage sheds and a spacious 26'x20' workshop, 2 car garage and a 2 car carport plus plenty of room to park your RV's. Did I mention the quite, beautiful community? This home has easy access to the Carson River walking trails, Mexican Ditch, lots of open space and scenic trails to sit and view the wildlife. This home has it all. Schedule a tour today, you won't be disappointed.
Zillow last checked: 8 hours ago
Listing updated: September 20, 2025 at 03:46pm
Listed by:
Rossalyn Hoid S.187401 775-315-7137,
Equity Nevada RE-Excellence
Bought with:
Denise Jorgensen-Feist, S.64126
Coldwell Banker Select RE M
Source: NNRMLS,MLS#: 250051687
Facts & features
Interior
Bedrooms & bathrooms
- Bedrooms: 4
- Bathrooms: 3
- Full bathrooms: 3
Heating
- Forced Air, Natural Gas, Pellet Stove
Cooling
- Central Air
Appliances
- Included: Dishwasher, Disposal, Double Oven, Dryer, Gas Cooktop, Refrigerator, Trash Compactor, Washer
- Laundry: Cabinets, Laundry Room
Features
- High Ceilings, Vaulted Ceiling(s)
- Flooring: Carpet, Tile
- Windows: Blinds, Double Pane Windows, Drapes, Vinyl Frames
- Has basement: No
- Number of fireplaces: 1
- Fireplace features: Pellet Stove
- Common walls with other units/homes: No Common Walls
Interior area
- Total structure area: 3,281
- Total interior livable area: 3,281 sqft
Property
Parking
- Total spaces: 4
- Parking features: Additional Parking, Carport, Detached, Garage, Garage Door Opener, RV Access/Parking
- Garage spaces: 2
- Has carport: Yes
Features
- Levels: Two
- Stories: 2
- Patio & porch: Patio, Deck
- Exterior features: Rain Gutters
- Pool features: None
- Spa features: None
- Fencing: Partial
- Has view: Yes
- View description: Mountain(s)
Lot
- Size: 0.34 Acres
- Features: Level, Sprinklers In Front
Details
- Additional structures: Shed(s), Storage, Workshop
- Parcel number: 01037414
- Zoning: sf21-P
Construction
Type & style
- Home type: SingleFamily
- Property subtype: Single Family Residence
Materials
- Frame
- Foundation: Crawl Space
- Roof: Composition,Pitched
Condition
- New construction: No
- Year built: 1983
Utilities & green energy
- Sewer: Public Sewer
- Water: Public
- Utilities for property: Electricity Connected, Internet Connected, Natural Gas Connected, Phone Connected, Sewer Connected, Water Connected
Community & neighborhood
Security
- Security features: Carbon Monoxide Detector(s), Smoke Detector(s)
Location
- Region: Carson City
- Subdivision: Riverview Terrace P.U.D.
Other
Other facts
- Listing terms: Cash,Conventional,FHA,VA Loan
Price history
| Date | Event | Price |
|---|---|---|
| 9/18/2025 | Sold | $798,000$243/sqft |
Source: | ||
| 7/28/2025 | Contingent | $798,000$243/sqft |
Source: | ||
| 6/18/2025 | Listed for sale | $798,000+151.3%$243/sqft |
Source: | ||
| 9/22/2010 | Sold | $317,500-29%$97/sqft |
Source: Public Record Report a problem | ||
| 6/8/2009 | Listing removed | $447,000$136/sqft |
Source: Listhub #80018908 Report a problem | ||
Public tax history
| Year | Property taxes | Tax assessment |
|---|---|---|
| 2024 | $3,868 +3% | $128,014 +4.4% |
| 2023 | $3,756 +3% | $122,667 +9.2% |
| 2022 | $3,647 +3% | $112,364 +5.7% |
Find assessor info on the county website
Neighborhood: 89701
Nearby schools
GreatSchools rating
- 7/10J C Fremont Elementary SchoolGrades: PK-5Distance: 2.1 mi
- 6/10Eagle Valley Middle SchoolGrades: 6-8Distance: 0.5 mi
- 5/10Carson High SchoolGrades: 9-12Distance: 2 mi
Schools provided by the listing agent
- Elementary: Fremont
- Middle: Eagle Valley
- High: Carson
Source: NNRMLS. This data may not be complete. We recommend contacting the local school district to confirm school assignments for this home.
Get a cash offer in 3 minutes
Find out how much your home could sell for in as little as 3 minutes with a no-obligation cash offer.
Estimated market value
$794,500

