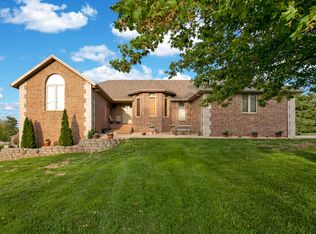This beautiful, well maintained, all brick custom build in sought after Fremont Hills has it all. Between the granite counter tops and marble flooring in the kitchen, double closets in the oversized master bath, to the gorgeous bamboo floored hearth room, you are sure to fall in love with this home. Don't let this one slip away!
This property is off market, which means it's not currently listed for sale or rent on Zillow. This may be different from what's available on other websites or public sources.
