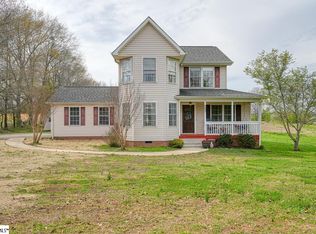Sold co op non member
$372,000
4903 Parris Bridge Rd, Boiling Springs, SC 29316
4beds
1,944sqft
Single Family Residence
Built in 1979
2.71 Acres Lot
$377,500 Zestimate®
$191/sqft
$2,055 Estimated rent
Home value
$377,500
$359,000 - $396,000
$2,055/mo
Zestimate® history
Loading...
Owner options
Explore your selling options
What's special
These 2.71 unrestricted acres enhance this brick one-level home you've hoped to find. As you step inside, you'll immediately appreciate the open floor plan that seamlessly connects the great room, dining area and kitchen creating a warm and inviting atmosphere. The sunroom is adorned with an abundance of windows, making a perfect spot to enjoy your morning coffee. You'll find custom built-in bookcases surrounding the gas log fireplace. If you prefer the charm of a wood-burning fireplace, it's easily convertible to accommodate your preference. There is no shortage of storage as this home has lots of closets. The U-shaped kitchen with a work island makes it easy to prepare meals. The 4th bedroom would make a great office/study as it is away from the other bedrooms. A walk-in laundry room provides space for sorting and room for your freezer. The charming front porch is another perfect spot to relax as is the patio where you can have barbeques. A double garage and driveway provide ample parking. Partially fenced back yard. This home offers a unique opportunity to embrace a countryside lifestyle, plant a garden or bring your horse and build a barn. Don't miss this one; the possibilities are endles
Zillow last checked: 8 hours ago
Listing updated: September 16, 2025 at 06:03pm
Listed by:
Ann Petty Ballard 864-494-5902,
Agent Pros Realty
Bought with:
Non-MLS Member
NON MEMBER
Source: SAR,MLS#: 326620
Facts & features
Interior
Bedrooms & bathrooms
- Bedrooms: 4
- Bathrooms: 2
- Full bathrooms: 2
Heating
- Heat Pump, Varies by Unit, Electricity
Cooling
- Heat Pump, Electricity
Appliances
- Included: Electric Cooktop, Dishwasher, Electric Oven, Self Cleaning Oven, Wall Oven, Range Hood, Electric Water Heater
- Laundry: Electric Dryer Hookup, Walk-In, Washer Hookup
Features
- Attic Stairs Pulldown, Fireplace, Ceiling - Smooth, Ceiling - Blown, Laminate Counters, Bookcases, Open Floorplan, Pantry, Walk-In Pantry
- Flooring: Carpet, Laminate, Vinyl
- Doors: Storm Door(s)
- Windows: Tilt-Out
- Basement: Sump Pump
- Attic: Pull Down Stairs,Storage
- Has fireplace: Yes
- Fireplace features: Gas Log
Interior area
- Total interior livable area: 1,944 sqft
- Finished area above ground: 1,944
- Finished area below ground: 0
Property
Parking
- Total spaces: 2
- Parking features: Attached, 2 Car Attached, Driveway, Garage, Attached Garage
- Attached garage spaces: 2
- Has uncovered spaces: Yes
Features
- Levels: One
- Patio & porch: Patio, Porch
Lot
- Size: 2.71 Acres
- Features: Level
- Topography: Level
Details
- Special conditions: None
Construction
Type & style
- Home type: SingleFamily
- Architectural style: Traditional
- Property subtype: Single Family Residence
Materials
- Brick Veneer
- Foundation: Crawl Space
- Roof: Architectural
Condition
- New construction: No
- Year built: 1979
Utilities & green energy
- Electric: Broad
- Sewer: Septic Tank
- Water: Public, Spartan
Community & neighborhood
Security
- Security features: Smoke Detector(s), Security System
Community
- Community features: None
Location
- Region: Boiling Springs
- Subdivision: None
Price history
| Date | Event | Price |
|---|---|---|
| 9/12/2025 | Sold | $372,000-0.1%$191/sqft |
Source: | ||
| 8/18/2025 | Pending sale | $372,500$192/sqft |
Source: | ||
| 7/18/2025 | Listed for sale | $372,500+0.7%$192/sqft |
Source: | ||
| 10/30/2023 | Listing removed | -- |
Source: | ||
| 10/19/2023 | Price change | $369,900-3.8%$190/sqft |
Source: | ||
Public tax history
Tax history is unavailable.
Neighborhood: 29316
Nearby schools
GreatSchools rating
- 9/10Boiling Springs Elementary SchoolGrades: PK-5Distance: 3.3 mi
- 5/10Rainbow Lake Middle SchoolGrades: 6-8Distance: 3.5 mi
- 7/10Boiling Springs High SchoolGrades: 9-12Distance: 2.3 mi
Schools provided by the listing agent
- Elementary: 2-Carlisle
- Middle: 2-Boiling Springs
- High: 2-Boiling Springs
Source: SAR. This data may not be complete. We recommend contacting the local school district to confirm school assignments for this home.
Get a cash offer in 3 minutes
Find out how much your home could sell for in as little as 3 minutes with a no-obligation cash offer.
Estimated market value
$377,500
