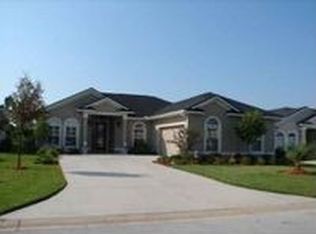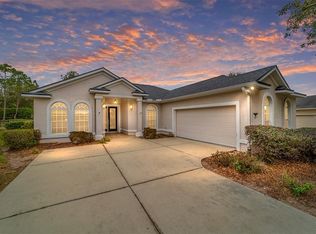Gorgeous home located in sought-after neighborhood close to schools, restaurants, shopping and health care! This stunning four-bedroom, three-bath home offers an blend of style and convenience.Open floor plan with high ceilings, Mohawk hardwood floors throughout. The gourmet kitchen features a granite island and countertops, upgraded crown molding and ample space for culinary creations. The primary suite has beautiful tray ceilings, high-end crown molding and a spacious custom closet. Through the French doors is fully covered lanai for relaxing and entertaining.Triple-split floor plan is ideal for accommodating a mother-in-law suite, weekend guests, a growing family or even a private office. Move in ready condition, unfurnished. Schedule your showing today!
This property is off market, which means it's not currently listed for sale or rent on Zillow. This may be different from what's available on other websites or public sources.

