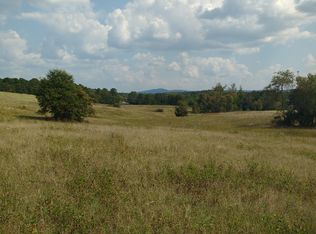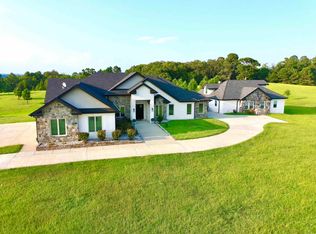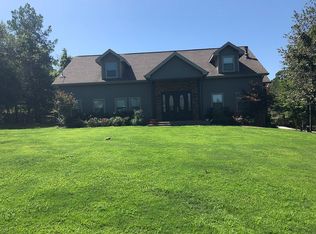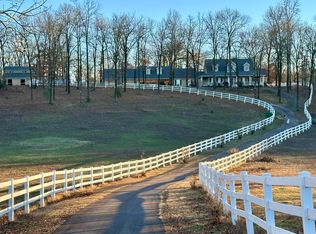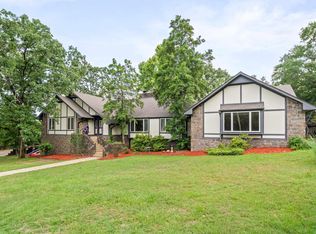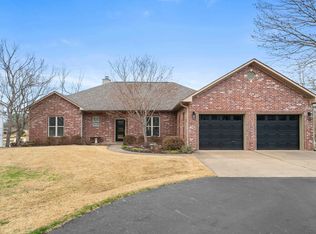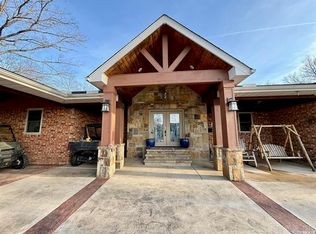STUNNING HILLTOP RETREAT - 5 BEDROOM 4.5 BATH BRICK HOME ON APPROXIMATELY 3 ACRES WITH BREATHTAKING VIEWS! THIS FABULOUS RESIDENCE OFFERS PRIVACY, SPACE AND PANORAMIC VIEWS. ENJOY THE OPEN LIVING, KITCHEN AND DINING AREAS-PERFECT FOR ENTERTAINING AND FAMILY GATHERINGS. A COOK'S KITCHEN EQUIPPED WITH BEAUTIFUL CABINETRY, A GENEROUS BREAKFAST BAR, SHIMMERING QUARTZ COUNTERTOPS, AND A PANTRY MAKE MEAL PREP A DELIGHT. A LUXURIOUS MASTER SUITE WITH TRAY CEILINGS, AMBIANCE LIGHTING, AND A SPECTACULAR BATH WITH HUGE WALK IN SHOWER, FREESTANDING TUB, AND HIS AND HER CLOSETS. GREAT OFFICE WITH A MURPHY BED. DOWNSTAIRS OFFERS ANOTHER COMPLETE KITCHEN, DEN/PLAYROOM, 2 BEDROOMS AND A BATH THAT ALSO IS A STORM SHELTER, THE DOWNSTAIRS SPACE WOULD BE A GREAT MOTHER-IN-LAW QUARTERS THOUGHTFULLY DESIGNED FOR COMFORT, CONVENIENCE AND VERSATILITY. EXPANSIVE COVERED DECKS FOR OUTDOOR ENJOYMENT AND OUTDOOR DINING, 3 CAR GARAGE WITH EPOXY FLOOR, PLENTY OF SPACE TO GARDEN. THIS HILLTOP PROPERTY COMBINES ELEGANCE, FUNCTIONALITY, AND OUTDOOR LIVING IN A SERENE SETTING. WHETHER YOU ARE RELAXING ON THE DECKS OR EXPLORING THE LUSH ACREAGE, THIS HOME IS A TRUE SANCTUARY. TRULY AN EXCEPTIONAL HOME!
Active
$995,000
4903 Sunshine Rd, Pearcy, AR 71964
5beds
4,151sqft
Est.:
Single Family Residence
Built in 2020
3 Acres Lot
$-- Zestimate®
$240/sqft
$-- HOA
What's special
Mother-in-law quartersGreat officeLuxurious master suiteBreathtaking viewsHis and her closetsStorm shelterExpansive covered decks
- 199 days |
- 305 |
- 20 |
Zillow last checked: 8 hours ago
Listing updated: February 08, 2026 at 03:35pm
Listed by:
Debbie Mills 501-622-9878,
Trademark Real Estate, Inc. 501-318-3200
Source: CARMLS,MLS#: 25031827
Tour with a local agent
Facts & features
Interior
Bedrooms & bathrooms
- Bedrooms: 5
- Bathrooms: 5
- Full bathrooms: 4
- 1/2 bathrooms: 1
Rooms
- Room types: Den/Family Room, Office/Study, In-Law Quarters
Dining room
- Features: Separate Dining Room, Eat-in Kitchen, Breakfast Bar
Heating
- Electric, Ductless
Cooling
- Electric
Appliances
- Included: Double Oven, Microwave, Electric Range, Dishwasher, Electric Water Heater
- Laundry: Washer Hookup, Electric Dryer Hookup, Laundry Room
Features
- Walk-In Closet(s), Built-in Features, Ceiling Fan(s), Walk-in Shower, Breakfast Bar, Kit Counter-Quartz, Pantry, Sheet Rock, Sheet Rock Ceiling, Tray Ceiling(s), Vaulted Ceiling(s), 3 Bedrooms Same Level, 3 Bedrooms Upper Level, 2 Bedrooms Lower Level
- Flooring: Tile
- Has fireplace: Yes
- Fireplace features: Electric
Interior area
- Total structure area: 4,151
- Total interior livable area: 4,151 sqft
Property
Parking
- Total spaces: 3
- Parking features: Garage, Three Car, Garage Door Opener
- Has garage: Yes
Features
- Levels: Two
- Patio & porch: Deck
- Exterior features: Rain Gutters
- Has view: Yes
- View description: Mountain(s)
Lot
- Size: 3 Acres
- Dimensions: Appro x . 3 acres
- Features: Level
Details
- Parcel number: 10019812002
Construction
Type & style
- Home type: SingleFamily
- Architectural style: Traditional
- Property subtype: Single Family Residence
Materials
- Brick
- Foundation: Crawl Space
- Roof: Shingle
Condition
- New construction: No
- Year built: 2020
Utilities & green energy
- Electric: Electric-Co-op
- Sewer: Septic Tank
- Water: Well
Community & HOA
Community
- Features: Gated
- Security: Security System, Safe/Storm Room
- Subdivision: Metes & Bounds
HOA
- Has HOA: No
Location
- Region: Pearcy
Financial & listing details
- Price per square foot: $240/sqft
- Tax assessed value: $764,150
- Annual tax amount: $5,342
- Date on market: 8/9/2025
- Road surface type: Paved
Estimated market value
Not available
Estimated sales range
Not available
Not available
Price history
Price history
| Date | Event | Price |
|---|---|---|
| 8/9/2025 | Listed for sale | $995,000+1922.4%$240/sqft |
Source: | ||
| 5/2/2019 | Sold | $49,200$12/sqft |
Source: Public Record Report a problem | ||
Public tax history
Public tax history
| Year | Property taxes | Tax assessment |
|---|---|---|
| 2024 | $5,309 +4.1% | $129,146 +3.8% |
| 2023 | $5,102 +28.6% | $124,469 +26.7% |
| 2022 | $3,966 -4.1% | $98,217 +5% |
| 2021 | $4,134 | $93,540 +1172.7% |
| 2020 | -- | $7,350 |
| 2019 | $325 | $7,350 |
Find assessor info on the county website
BuyAbility℠ payment
Est. payment
$5,042/mo
Principal & interest
$4644
Property taxes
$398
Climate risks
Neighborhood: 71964
Nearby schools
GreatSchools rating
- 7/10Lake Hamilton Intermediate SchoolGrades: 4-5Distance: 1.3 mi
- 5/10Lake Hamilton Middle SchoolGrades: 6-7Distance: 1.4 mi
- 5/10Lake Hamilton High SchoolGrades: 10-12Distance: 1.7 mi
Schools provided by the listing agent
- Elementary: Lake Hamilton
- Middle: Lake Hamilton
- High: Lake Hamilton
Source: CARMLS. This data may not be complete. We recommend contacting the local school district to confirm school assignments for this home.
