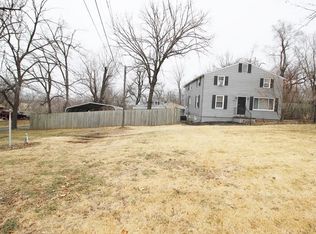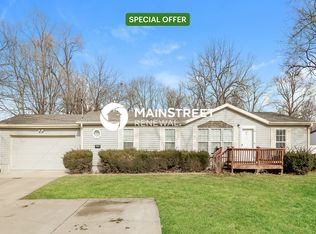Sold
Price Unknown
4904 Grandview Rd, Kansas City, MO 64137
3beds
2,800sqft
Single Family Residence
Built in 1960
1.18 Acres Lot
$223,100 Zestimate®
$--/sqft
$2,227 Estimated rent
Home value
$223,100
$201,000 - $248,000
$2,227/mo
Zestimate® history
Loading...
Owner options
Explore your selling options
What's special
Investor alert! Rehabbers- this is the perfect project for you. Home is almost 3,000 sq ft on an 1+ acre lot and has plans approved by the city already. Current plan for home is a 3 bed with 4th non conforming in basement, 3 full bath and a puppy shower next to the walkout basement door. Main level has living, dining, kitchen and finished breezeway that connects the house to the garage and also has a full laundry room. Basement will have 2 additional living rooms, kitchenette, 4th room, 3rd full bath and extra storage. Lot is massive and has stable and shed in back, plus huge back deck. Current investors have too many projects so they’re willing to let this one go- projected ARV based on plans is $365-400k, but buyer to confirm. Home being sold as-is.
Zillow last checked: 8 hours ago
Listing updated: August 05, 2025 at 11:26am
Listing Provided by:
Mary Beth Schwartz 816-674-8875,
KW KANSAS CITY METRO
Bought with:
Mary Beth Schwartz, SP00239147
KW KANSAS CITY METRO
Source: Heartland MLS as distributed by MLS GRID,MLS#: 2547446
Facts & features
Interior
Bedrooms & bathrooms
- Bedrooms: 3
- Bathrooms: 3
- Full bathrooms: 3
Primary bedroom
- Level: First
Bedroom 2
- Level: First
Bedroom 3
- Level: First
Primary bathroom
- Level: First
Bathroom 2
- Level: First
Bathroom 3
- Level: Basement
Dining room
- Level: First
Family room
- Level: Basement
Kitchen
- Level: First
Kitchen 2nd
- Level: Basement
Laundry
- Level: First
Living room
- Level: First
Living room
- Level: Basement
Office
- Level: Basement
Heating
- Natural Gas
Cooling
- Electric
Appliances
- Laundry: Main Level, Multiple Locations
Features
- Flooring: Wood
- Basement: Finished,Full,Bath/Stubbed,Sump Pump,Walk-Out Access
- Has fireplace: No
Interior area
- Total structure area: 2,800
- Total interior livable area: 2,800 sqft
- Finished area above ground: 1,500
- Finished area below ground: 1,300
Property
Parking
- Total spaces: 2
- Parking features: Attached
- Attached garage spaces: 2
Features
- Patio & porch: Deck
Lot
- Size: 1.18 Acres
- Features: Acreage, City Lot
Details
- Additional structures: Shed(s), Stable(s)
- Parcel number: 64220011700000000
Construction
Type & style
- Home type: SingleFamily
- Architectural style: Traditional
- Property subtype: Single Family Residence
Materials
- Cedar
- Roof: Composition
Condition
- Fixer
- Year built: 1960
Utilities & green energy
- Sewer: Public Sewer
- Water: Public
Community & neighborhood
Location
- Region: Kansas City
- Subdivision: Other
HOA & financial
HOA
- Has HOA: No
Other
Other facts
- Listing terms: Cash,Private Financing Available
- Ownership: Investor
Price history
| Date | Event | Price |
|---|---|---|
| 8/1/2025 | Sold | -- |
Source: | ||
| 7/18/2025 | Pending sale | $220,000$79/sqft |
Source: | ||
| 5/23/2025 | Price change | $220,000-12%$79/sqft |
Source: | ||
| 5/4/2025 | Listed for sale | $250,000$89/sqft |
Source: | ||
Public tax history
| Year | Property taxes | Tax assessment |
|---|---|---|
| 2024 | $3,090 +1.8% | $35,693 |
| 2023 | $3,034 +20.3% | $35,693 +40.2% |
| 2022 | $2,521 +15.9% | $25,460 |
Find assessor info on the county website
Neighborhood: Royal Oaks
Nearby schools
GreatSchools rating
- 4/10Warford Elementary SchoolGrades: K-5Distance: 0.8 mi
- 3/10Hickman Mills Middle SchoolGrades: 6-8Distance: 2.6 mi
- 2/10Ruskin High SchoolGrades: 9-12Distance: 1.5 mi
Schools provided by the listing agent
- Elementary: Warford
- Middle: Hickman Mills
- High: Ruskin
Source: Heartland MLS as distributed by MLS GRID. This data may not be complete. We recommend contacting the local school district to confirm school assignments for this home.
Get a cash offer in 3 minutes
Find out how much your home could sell for in as little as 3 minutes with a no-obligation cash offer.
Estimated market value$223,100
Get a cash offer in 3 minutes
Find out how much your home could sell for in as little as 3 minutes with a no-obligation cash offer.
Estimated market value
$223,100

