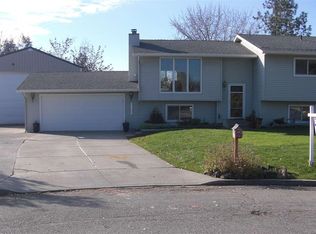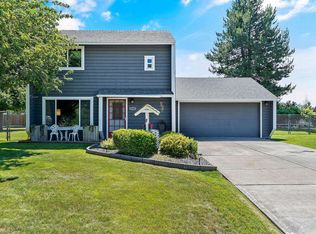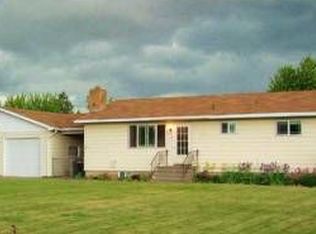Closed
$449,000
4904 N Darin Rd, Otis Orchards, WA 99027
4beds
2baths
2,118sqft
Single Family Residence
Built in 1985
0.25 Acres Lot
$449,700 Zestimate®
$212/sqft
$2,222 Estimated rent
Home value
$449,700
$423,000 - $481,000
$2,222/mo
Zestimate® history
Loading...
Owner options
Explore your selling options
What's special
You Had Me at “Shop”! This Otis Orchards cul-de-sac home features an impressive 24x24 heated shop with concrete flooring—ideal for hobbies, projects, or extra storage. The property also offers RV parking with a 240-volt RV hookup for added convenience. Inside, the home shines with fresh paint and new flooring throughout. The open-concept layout is perfect for entertaining, featuring a formal dining room, wine/coffee bar, and a spacious kitchen with a large island, farm sink overlooking the dining room, new soft-close cabinetry, and stylish two-tone cabinet colors. The great room flows beautifully for gatherings, holidays, and everyday living. The primary suite includes French doors leading to the deck—perfectly positioned for a future hot tub. The walkout basement adds exceptional functionality with two additional bedrooms, a 3/4 bath, laundry room, office, and storage room. Situated on a quarter-acre lot, the property also includes a garden area, chicken coop, and more. A fantastic opportunity!
Zillow last checked: 8 hours ago
Listing updated: January 22, 2026 at 10:46am
Listed by:
Lenae Thornton Phone:509-209-0741,
Keller Williams Spokane - Main
Source: SMLS,MLS#: 202527185
Facts & features
Interior
Bedrooms & bathrooms
- Bedrooms: 4
- Bathrooms: 2
Basement
- Level: Basement
First floor
- Level: First
- Area: 1178 Square Feet
Heating
- Electric, Ductless
Cooling
- Wall Unit(s)
Appliances
- Included: Range, Dishwasher, Refrigerator, Disposal, Microwave
- Laundry: In Basement
Features
- Cathedral Ceiling(s), Hard Surface Counters
- Windows: Windows Vinyl
- Basement: Full,Finished,Rec/Family Area,Walk-Out Access
- Has fireplace: No
Interior area
- Total structure area: 2,118
- Total interior livable area: 2,118 sqft
Property
Parking
- Total spaces: 2
- Parking features: Detached, RV Access/Parking, Garage Door Opener, Off Site, Oversized
- Garage spaces: 2
Features
- Stories: 1
- Fencing: Fenced Yard
- Has view: Yes
- View description: City
Lot
- Size: 0.25 Acres
- Features: Level, Cul-De-Sac, Irregular Lot
Details
- Additional structures: Workshop
- Parcel number: 56333.0905
Construction
Type & style
- Home type: SingleFamily
- Property subtype: Single Family Residence
Materials
- Siding
- Roof: Composition
Condition
- New construction: No
- Year built: 1985
Community & neighborhood
Location
- Region: Otis Orchards
Other
Other facts
- Listing terms: FHA,VA Loan,Conventional,Cash
- Road surface type: Paved
Price history
| Date | Event | Price |
|---|---|---|
| 1/21/2026 | Sold | $449,000-0.1%$212/sqft |
Source: | ||
| 12/22/2025 | Pending sale | $449,500$212/sqft |
Source: | ||
| 12/16/2025 | Price change | $449,500-0.1%$212/sqft |
Source: | ||
| 11/29/2025 | Listed for sale | $450,000$212/sqft |
Source: | ||
| 11/19/2025 | Listing removed | $450,000$212/sqft |
Source: | ||
Public tax history
| Year | Property taxes | Tax assessment |
|---|---|---|
| 2024 | $3,820 +0.2% | $387,300 -1.7% |
| 2023 | $3,812 -1.3% | $394,100 |
| 2022 | $3,861 +24% | $394,100 +43.6% |
Find assessor info on the county website
Neighborhood: 99027
Nearby schools
GreatSchools rating
- 6/10Otis Orchards Elementary SchoolGrades: PK-6Distance: 0.7 mi
- 5/10East Valley Middle SchoolGrades: 7-8Distance: 3.5 mi
- 5/10East Valley High School&ExtensionGrades: 9-12Distance: 3.2 mi
Schools provided by the listing agent
- Elementary: Otis Orchards
- Middle: East Valley
- High: East Valley
- District: East Valley
Source: SMLS. This data may not be complete. We recommend contacting the local school district to confirm school assignments for this home.
Get pre-qualified for a loan
At Zillow Home Loans, we can pre-qualify you in as little as 5 minutes with no impact to your credit score.An equal housing lender. NMLS #10287.
Sell for more on Zillow
Get a Zillow Showcase℠ listing at no additional cost and you could sell for .
$449,700
2% more+$8,994
With Zillow Showcase(estimated)$458,694


