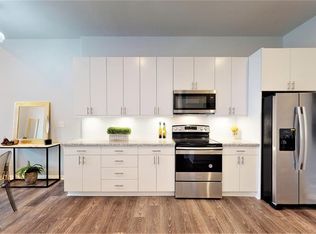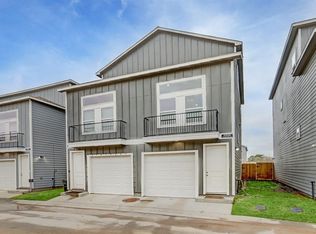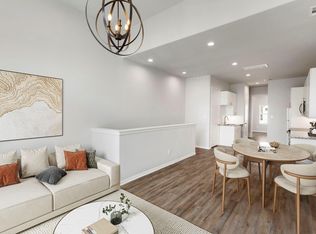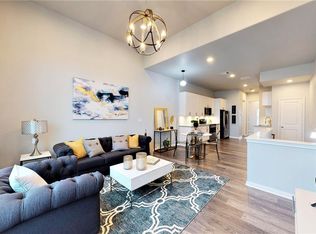Welcome to Ambient Living. A 104-home new construction gated community nestled in the Cypress/Klein area of northwest Houston. Each 3 story floor plan offers 3 bedrooms and 2 full bath. With an oversized 2 car garage, there is plenty of room for storage or your small home gym. Your second floor living area is open to the kitchen which features white cabinets and stainless steel appliances. High ceilings and plenty of natural light keep your main living area bright and airy. Your second floor also features a bedroom with a full bath accessible for all your guests. On the third floor, your primary bedroom has its on-suite and your third bedroom is just down the hall. Zoned to Klein ISD & minutes away from Kroger, Starbucks and 24 Hour Fitness, Ambient Living is your community of choice! Please contact the alternate agent Kamren Lightsy for more information.
This property is off market, which means it's not currently listed for sale or rent on Zillow. This may be different from what's available on other websites or public sources.



