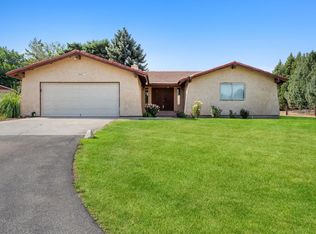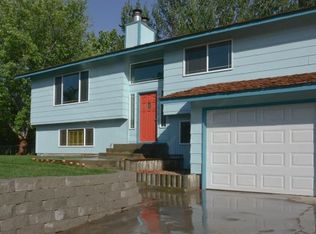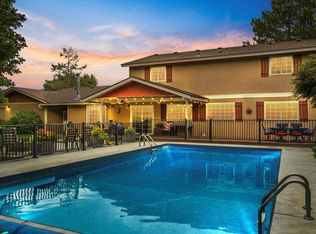Sold for $497,400
$497,400
4904 S Toro Rd, Kennewick, WA 99338
4beds
1,774sqft
Single Family Residence
Built in 1978
1.07 Acres Lot
$499,500 Zestimate®
$280/sqft
$2,764 Estimated rent
Home value
$499,500
$465,000 - $534,000
$2,764/mo
Zestimate® history
Loading...
Owner options
Explore your selling options
What's special
MLS# 281201 MLS# 276641 Charming Rambler on 1.07 Acres in Kennewick. Welcome to your dream home just outside the city limits of Kennewick in unincorporated Benton County. This 1,774 square foot rambler is perfectly situated on a tranquil 1.07-acre lot with pasture offering a blend of rural serenity and modern convenience. Step inside to discover a spacious interior featuring four bedrooms or three bedrooms and a versatile den/craft room. The remodeled kitchen is a chef's delight, boasting lovely granite countertops, a new induction stovetop, and a newer refrigerator. Gather around the cozy gas fireplace, creating a warm and inviting atmosphere for family gatherings. Both bathrooms have been tastefully updated with nice granite countertops. Outside, the fully landscaped yard includes a deck off the back of the home, perfect for entertaining or enjoying peaceful evenings. Additional features include a 10x20 shed for ample storage or use as a workshop, and durable steel siding for minimal maintenance. Animal lovers will appreciate the pasture, ideal for livestock. Located on a quiet street, this home offers the tranquility of country living while being just three miles from schools, public transportation, city services, and medical facilities. Don't miss this unique opportunity to own a beautiful home with ample space, modern amenities, and the convenience of nearby city life. Schedule a tour today and experience the best of both worlds!
Zillow last checked: 8 hours ago
Listing updated: February 14, 2025 at 01:57pm
Listed by:
Shari Stringer 509-205-2266,
Windermere Group One/Tri-Cities
Bought with:
Sherry Ellis, 120172
Keller Williams Realty Tri-Cities
Source: PACMLS,MLS#: 281201
Facts & features
Interior
Bedrooms & bathrooms
- Bedrooms: 4
- Bathrooms: 2
- Full bathrooms: 2
Heating
- Propane, Fireplace(s)
Cooling
- Heat Pump
Appliances
- Included: Cooktop, Dishwasher, Dryer, Disposal, Microwave, Oven, Refrigerator, Washer, Water Softener Owned, Water Heater
Features
- Raised Ceiling(s), Wired for Sound, Utilities in Garage
- Flooring: Carpet, Wood
- Windows: Double Pane Windows, Drapes/Curtains/Blinds
- Basement: None
- Number of fireplaces: 1
- Fireplace features: 1, Gas, Insert, Propane Tank Leased, Family Room, Propane
Interior area
- Total structure area: 1,774
- Total interior livable area: 1,774 sqft
Property
Parking
- Total spaces: 2
- Parking features: Attached, Detached, 2 car, Garage Door Opener, Carport
- Garage spaces: 2
- Has carport: Yes
Features
- Levels: 1 Story
- Stories: 1
- Patio & porch: Deck/Open, Deck/Wood
- Exterior features: Set-up for Livestock, Irrigation
- Fencing: Partial
Lot
- Size: 1.07 Acres
- Features: Animals Allowed, Located in County, No Manuf Homes, Residential Acreage, Corner Lot
Details
- Additional structures: Shed
- Parcel number: 103883020004022
- Zoning description: Rural Residential
- Other equipment: Satellite Dish/Leased
Construction
Type & style
- Home type: SingleFamily
- Property subtype: Single Family Residence
Materials
- Metal, Rock
- Foundation: Crawl Space
- Roof: Comp Shingle
Condition
- Existing Construction (Not New)
- New construction: No
- Year built: 1978
Utilities & green energy
- Sewer: Septic - Installed
- Water: Public
Community & neighborhood
Location
- Region: Kennewick
- Subdivision: El Rancho3,Kennewick West
Other
Other facts
- Listing terms: Cash,Conventional,FHA,VA Loan
- Road surface type: Paved
Price history
| Date | Event | Price |
|---|---|---|
| 2/14/2025 | Sold | $497,400-1.5%$280/sqft |
Source: | ||
| 1/22/2025 | Pending sale | $505,000$285/sqft |
Source: | ||
| 1/17/2025 | Listed for sale | $505,000$285/sqft |
Source: | ||
| 9/12/2024 | Listing removed | $505,000$285/sqft |
Source: | ||
| 9/5/2024 | Price change | $505,000-3.8%$285/sqft |
Source: | ||
Public tax history
| Year | Property taxes | Tax assessment |
|---|---|---|
| 2024 | $2,018 -53.4% | $445,170 -7.3% |
| 2023 | $4,326 +83.2% | $480,100 +68.8% |
| 2022 | $2,362 -19% | $284,460 +7% |
Find assessor info on the county website
Neighborhood: 99338
Nearby schools
GreatSchools rating
- 7/10Amon Creek ElementaryGrades: PK-5Distance: 2.1 mi
- 5/10Desert Hills Middle SchoolGrades: 6-8Distance: 2.1 mi
- 7/10Kamiakin High SchoolGrades: 9-12Distance: 5 mi
Schools provided by the listing agent
- District: Kennewick
Source: PACMLS. This data may not be complete. We recommend contacting the local school district to confirm school assignments for this home.
Get pre-qualified for a loan
At Zillow Home Loans, we can pre-qualify you in as little as 5 minutes with no impact to your credit score.An equal housing lender. NMLS #10287.


