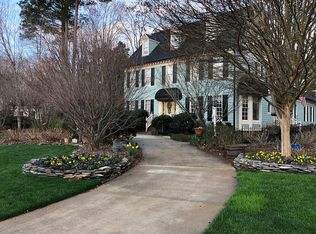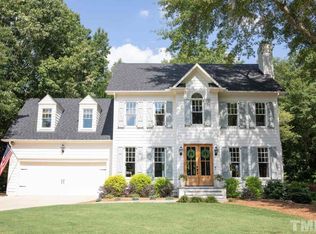Sold for $690,000
$690,000
4904 Salem Ridge Rd, Holly Springs, NC 27540
4beds
3,016sqft
Single Family Residence, Residential
Built in 1992
0.39 Acres Lot
$740,000 Zestimate®
$229/sqft
$2,765 Estimated rent
Home value
$740,000
$703,000 - $777,000
$2,765/mo
Zestimate® history
Loading...
Owner options
Explore your selling options
What's special
This stunning, well-maintained home, offers a wealth of features, including a separate dining room, a versatile library/office space, a spacious bonus room, as well as a remodeled kitchen and primary bathroom. The Kitchen has an adjoining informal dining area and family room with a wood-burning fireplace, perfect for entertaining. The screened-in porch, paver patio, and expansive outdoor space provide an idyllic setting for relaxation and enjoyment. Prepare to be impressed by the primary bedroom, where one of the two large closets has been thoughtfully repurposed as an office space or a personal retreat. Discover a hidden gem within this home—a partially finished attic space, transformed into a workshop. This unique area, although not officially permitted or counted as square footage, provides a versatile haven for your creative endeavors. Please note that this workshop is not heated or cooled. Sunset Ridge offers an array of optional amenities, available for a fee, allowing residents to customize their lifestyle to suit their preferences. Don't miss the opportunity to make this remarkable property your own.
Zillow last checked: 8 hours ago
Listing updated: October 27, 2025 at 11:30pm
Listed by:
Pam Kitto 919-413-1529,
Coldwell Banker HPW
Bought with:
Ashley Gronewald, 267582
Relevate Real Estate Inc.
Source: Doorify MLS,MLS#: 2519961
Facts & features
Interior
Bedrooms & bathrooms
- Bedrooms: 4
- Bathrooms: 3
- Full bathrooms: 2
- 1/2 bathrooms: 1
Heating
- Natural Gas, Zoned
Cooling
- Attic Fan, Zoned
Appliances
- Included: Dishwasher, Gas Cooktop, Gas Water Heater, Microwave, Plumbed For Ice Maker, Range Hood, Oven
- Laundry: Main Level
Features
- Bookcases, Ceiling Fan(s), Double Vanity, Entrance Foyer, Granite Counters, Pantry, Shower Only, Smooth Ceilings, Storage, Walk-In Shower
- Flooring: Carpet, Vinyl, Tile, Wood
- Windows: Blinds
- Basement: Crawl Space
- Number of fireplaces: 1
- Fireplace features: Family Room, Wood Burning
Interior area
- Total structure area: 3,016
- Total interior livable area: 3,016 sqft
- Finished area above ground: 3,016
- Finished area below ground: 0
Property
Parking
- Total spaces: 2
- Parking features: Attached, Concrete, Driveway, Garage, Garage Door Opener, Garage Faces Side
- Attached garage spaces: 2
Features
- Levels: Two
- Stories: 2
- Patio & porch: Patio, Porch, Screened
- Exterior features: Rain Gutters, Smart Camera(s)/Recording
- Pool features: Swimming Pool Com/Fee
- Has view: Yes
Lot
- Size: 0.39 Acres
- Dimensions: 100 x 150 x 125 x 150
- Features: Hardwood Trees, Landscaped
Details
- Parcel number: 0659813961
Construction
Type & style
- Home type: SingleFamily
- Architectural style: Traditional
- Property subtype: Single Family Residence, Residential
Materials
- Fiber Cement
Condition
- New construction: No
- Year built: 1992
Utilities & green energy
- Sewer: Public Sewer
- Water: Public
- Utilities for property: Cable Available
Community & neighborhood
Community
- Community features: Golf
Location
- Region: Holly Springs
- Subdivision: Sunset Ridge
HOA & financial
HOA
- Has HOA: Yes
- HOA fee: $280 annually
- Amenities included: Golf Course, Tennis Court(s)
Price history
| Date | Event | Price |
|---|---|---|
| 8/9/2023 | Sold | $690,000+2.2%$229/sqft |
Source: | ||
| 7/23/2023 | Pending sale | $675,000$224/sqft |
Source: | ||
| 7/7/2023 | Contingent | $675,000$224/sqft |
Source: | ||
| 7/6/2023 | Listed for sale | $675,000$224/sqft |
Source: | ||
Public tax history
| Year | Property taxes | Tax assessment |
|---|---|---|
| 2025 | $5,698 +0.4% | $659,797 |
| 2024 | $5,674 +34.8% | $659,797 +69.9% |
| 2023 | $4,209 +3.6% | $388,349 |
Find assessor info on the county website
Neighborhood: Sunset Ridge
Nearby schools
GreatSchools rating
- 8/10Holly Ridge ElementaryGrades: PK-5Distance: 0.8 mi
- 9/10Holly Ridge MiddleGrades: 6-8Distance: 0.7 mi
- 9/10Holly Springs HighGrades: 9-12Distance: 3 mi
Schools provided by the listing agent
- Elementary: Wake - Holly Ridge
- Middle: Wake - Holly Ridge
- High: Wake - Holly Springs
Source: Doorify MLS. This data may not be complete. We recommend contacting the local school district to confirm school assignments for this home.
Get a cash offer in 3 minutes
Find out how much your home could sell for in as little as 3 minutes with a no-obligation cash offer.
Estimated market value$740,000
Get a cash offer in 3 minutes
Find out how much your home could sell for in as little as 3 minutes with a no-obligation cash offer.
Estimated market value
$740,000

